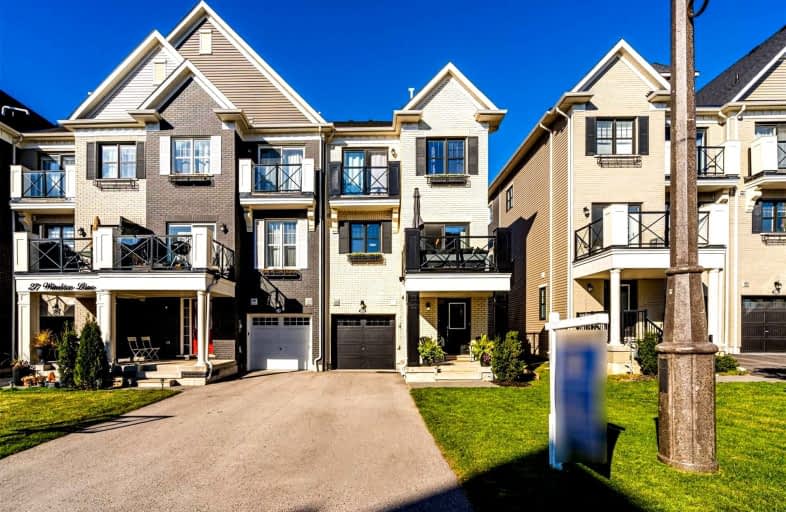Sold on Nov 14, 2021
Note: Property is not currently for sale or for rent.

-
Type: Att/Row/Twnhouse
-
Style: 3-Storey
-
Size: 1100 sqft
-
Lot Size: 25.2 x 49.21 Feet
-
Age: 6-15 years
-
Taxes: $3,801 per year
-
Days on Site: 4 Days
-
Added: Nov 10, 2021 (4 days on market)
-
Updated:
-
Last Checked: 2 months ago
-
MLS®#: N5428057
-
Listed By: Century 21 millennium inc., brokerage
Elite End Unit Th W/Stunning White Brick & Black Bold Windows/Accents. 2 Car Driveway, 1.5 Car Deep Garage W/In Home Workout Space! Custom Upgrades Start W/Shiplap Foyer, Mirrored Closet Refinished Piano Hw Staircase T-Out W/White Risers & Pickets. Sunfilled O/C Living/Kitchen Area W/Elevated 9' Ceilings. Hw Flrs, Marble Bksplash, Bonus Entertainers Island, Industrial Chandelier, Over Looks Full Sz Living Room
Extras
Dining Rm W/O To Lounging Terrace & Bbq Area. Hw Staircase & Flrs Continue To 2nd Level & 2 Bdrms. 4Pce Modern Guest Bath, W/I Linen Closet. Queen Sz Primary Feature Custom Wall Moulding, His/Her Closets, 4 Pce Ensuite & Juliette Balcony.
Property Details
Facts for 35 Wimshaw Lane, Whitchurch Stouffville
Status
Days on Market: 4
Last Status: Sold
Sold Date: Nov 14, 2021
Closed Date: Feb 22, 2022
Expiry Date: Feb 10, 2022
Sold Price: $930,000
Unavailable Date: Nov 14, 2021
Input Date: Nov 10, 2021
Prior LSC: Sold
Property
Status: Sale
Property Type: Att/Row/Twnhouse
Style: 3-Storey
Size (sq ft): 1100
Age: 6-15
Area: Whitchurch Stouffville
Community: Stouffville
Availability Date: Tbd
Inside
Bedrooms: 2
Bathrooms: 3
Kitchens: 1
Rooms: 5
Den/Family Room: Yes
Air Conditioning: Central Air
Fireplace: No
Laundry Level: Main
Central Vacuum: Y
Washrooms: 3
Utilities
Electricity: Yes
Gas: Yes
Cable: Yes
Telephone: Yes
Building
Basement: Part Bsmt
Heat Type: Forced Air
Heat Source: Gas
Exterior: Brick
Exterior: Vinyl Siding
Water Supply: Municipal
Special Designation: Unknown
Parking
Driveway: Mutual
Garage Spaces: 1
Garage Type: Built-In
Covered Parking Spaces: 2
Total Parking Spaces: 3
Fees
Tax Year: 2021
Tax Legal Description: See Schedule A & Attach To Offer
Taxes: $3,801
Land
Cross Street: Main & Baker Hill
Municipality District: Whitchurch-Stouffville
Fronting On: South
Parcel Number: 037192093
Pool: None
Sewer: Sewers
Lot Depth: 49.21 Feet
Lot Frontage: 25.2 Feet
Additional Media
- Virtual Tour: https://propertyvision.ca/tour/4260?unbranded
Rooms
Room details for 35 Wimshaw Lane, Whitchurch Stouffville
| Type | Dimensions | Description |
|---|---|---|
| Foyer Ground | - | Ceramic Floor, Access To Garage |
| Living 2nd | 4.05 x 3.70 | Hardwood Floor, Open Concept, Renovated |
| Dining 2nd | 4.13 x 2.81 | Hardwood Floor, Open Concept, W/O To Terrace |
| Kitchen 2nd | 3.34 x 3.51 | Ceramic Floor, Open Concept, Backsplash |
| Prim Bdrm 3rd | 3.08 x 3.14 | Hardwood Floor, His/Hers Closets, 4 Pc Ensuite |
| 2nd Br 3rd | 2.56 x 2.74 | Hardwood Floor, Double Closet, Window |
| XXXXXXXX | XXX XX, XXXX |
XXXX XXX XXXX |
$XXX,XXX |
| XXX XX, XXXX |
XXXXXX XXX XXXX |
$XXX,XXX | |
| XXXXXXXX | XXX XX, XXXX |
XXXXXXX XXX XXXX |
|
| XXX XX, XXXX |
XXXXXX XXX XXXX |
$X,XXX |
| XXXXXXXX XXXX | XXX XX, XXXX | $930,000 XXX XXXX |
| XXXXXXXX XXXXXX | XXX XX, XXXX | $775,800 XXX XXXX |
| XXXXXXXX XXXXXXX | XXX XX, XXXX | XXX XXXX |
| XXXXXXXX XXXXXX | XXX XX, XXXX | $1,480 XXX XXXX |

ÉÉC Pape-François
Elementary: CatholicSt Mark Catholic Elementary School
Elementary: CatholicOscar Peterson Public School
Elementary: PublicWendat Village Public School
Elementary: PublicSt Brendan Catholic School
Elementary: CatholicGlad Park Public School
Elementary: PublicÉSC Pape-François
Secondary: CatholicBill Hogarth Secondary School
Secondary: PublicStouffville District Secondary School
Secondary: PublicSt Brother André Catholic High School
Secondary: CatholicBur Oak Secondary School
Secondary: PublicPierre Elliott Trudeau High School
Secondary: Public- 3 bath
- 2 bed
137 Covington Crescent, Whitchurch Stouffville, Ontario • L4A 4W8 • Stouffville



