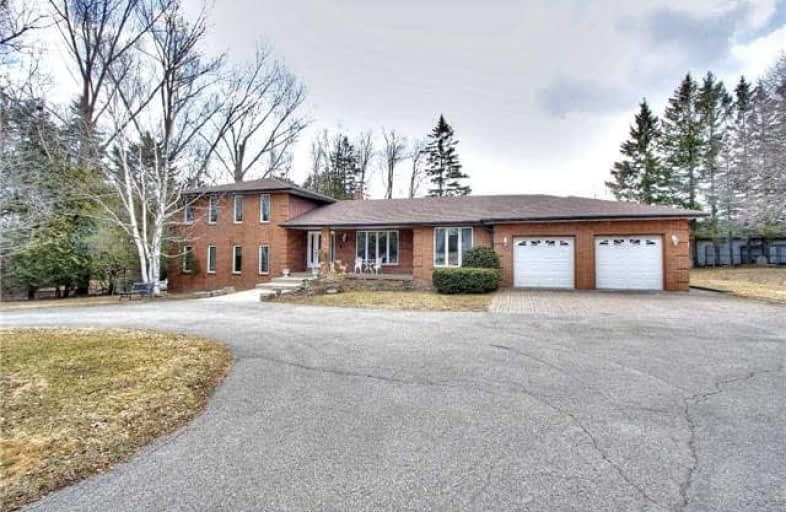Sold on Aug 22, 2018
Note: Property is not currently for sale or for rent.

-
Type: Detached
-
Style: Sidesplit 5
-
Lot Size: 300 x 1473 Feet
-
Age: No Data
-
Taxes: $6,547 per year
-
Days on Site: 43 Days
-
Added: Sep 07, 2019 (1 month on market)
-
Updated:
-
Last Checked: 2 months ago
-
MLS®#: N4187722
-
Listed By: Gallo real estate ltd., brokerage
A Long Driveway Takes You Into This Beautiful Estate W/Bordering Trees On Totally Private 10 A.C.Backs Onto Conservation! Solid 3000 Sq.Ft.Custom Built & Immaculately Maintained.Hdwd Flrs. In Spacious Lr & Dr & Crown Moldings.Large Gourmet Kit.Granite Counters & W/O To Solarium.Huge Fam Rm W/Brick Flr To Ceil Wall To Wall Fp & W/O & To Rear Yard.4 Bdrms,Den,Fin Bsmt W/Up To Solarium & W/O To Swimming Pool.Lush & Ext.Back Gardens.Barn&Greenhouse-Min To 404!
Extras
Elf,All Window Coverings, Hwt, S.S. Fridge, S.S. Double Ovens,S.S. D/W,Thermador Cooktop Stove, Washer, Dryer, Central Vac & Equip.T.V. Mount & T.V. In Living & Room, Garage Door Opener & 2 Remotes,Some Furniture Negotiable!
Property Details
Facts for 3541 Stouffville Road, Whitchurch Stouffville
Status
Days on Market: 43
Last Status: Sold
Sold Date: Aug 22, 2018
Closed Date: Dec 18, 2018
Expiry Date: Dec 31, 2018
Sold Price: $2,288,000
Unavailable Date: Aug 22, 2018
Input Date: Jul 11, 2018
Property
Status: Sale
Property Type: Detached
Style: Sidesplit 5
Area: Whitchurch Stouffville
Community: Rural Whitchurch-Stouffville
Availability Date: Flexible
Inside
Bedrooms: 4
Bathrooms: 4
Kitchens: 1
Rooms: 9
Den/Family Room: Yes
Air Conditioning: Central Air
Fireplace: Yes
Laundry Level: Lower
Central Vacuum: Y
Washrooms: 4
Building
Basement: Finished
Basement 2: Walk-Up
Heat Type: Forced Air
Heat Source: Propane
Exterior: Brick
Water Supply Type: Drilled Well
Water Supply: Well
Special Designation: Unknown
Other Structures: Drive Shed
Other Structures: Greenhouse
Parking
Driveway: Private
Garage Spaces: 2
Garage Type: Attached
Covered Parking Spaces: 20
Total Parking Spaces: 22
Fees
Tax Year: 2017
Tax Legal Description: Pt. Lot 35, Con. 5 (Mkm) Pts 2&3, Continued***
Taxes: $6,547
Highlights
Feature: Level
Feature: School Bus Route
Land
Cross Street: Stouffville Rd East
Municipality District: Whitchurch-Stouffville
Fronting On: South
Pool: Inground
Sewer: Septic
Lot Depth: 1473 Feet
Lot Frontage: 300 Feet
Lot Irregularities: Irreg.
Acres: 10-24.99
Additional Media
- Virtual Tour: http://www.winsold.com/tour/71
Rooms
Room details for 3541 Stouffville Road, Whitchurch Stouffville
| Type | Dimensions | Description |
|---|---|---|
| Living Main | 3.62 x 4.95 | Hardwood Floor, Picture Window, Crown Moulding |
| Dining Main | 3.36 x 5.14 | Hardwood Floor, Picture Window, Crown Moulding |
| Kitchen Main | 7.14 x 3.83 | Porcelain Floor, Centre Island, Granite Counter |
| Family Main | 4.26 x 7.34 | Floor/Ceil Fireplace, W/O To Yard, Crown Moulding |
| Office Main | 3.73 x 3.79 | Broadloom, B/I Desk, B/I Bookcase |
| Br Main | 3.79 x 3.58 | Broadloom, B/I Closet |
| Master Upper | 5.12 x 4.28 | 5 Pc Ensuite, Separate Shower, Hardwood Floor |
| Br Upper | 3.26 x 3.86 | Hardwood Floor, Closet |
| Br Upper | 3.26 x 3.84 | Hardwood Floor, Closet |
| Rec Bsmt | 7.15 x 8.04 | Walk-Up, Laminate |
| Solarium Main | 8.06 x 8.09 | Ceramic Floor, Access To Garage |
| XXXXXXXX | XXX XX, XXXX |
XXXX XXX XXXX |
$X,XXX,XXX |
| XXX XX, XXXX |
XXXXXX XXX XXXX |
$X,XXX,XXX | |
| XXXXXXXX | XXX XX, XXXX |
XXXXXXX XXX XXXX |
|
| XXX XX, XXXX |
XXXXXX XXX XXXX |
$X,XXX,XXX |
| XXXXXXXX XXXX | XXX XX, XXXX | $2,288,000 XXX XXXX |
| XXXXXXXX XXXXXX | XXX XX, XXXX | $2,388,000 XXX XXXX |
| XXXXXXXX XXXXXXX | XXX XX, XXXX | XXX XXXX |
| XXXXXXXX XXXXXX | XXX XX, XXXX | $2,688,000 XXX XXXX |

Whitchurch Highlands Public School
Elementary: PublicAll Saints Catholic Elementary School
Elementary: CatholicJohn McCrae Public School
Elementary: PublicSir John A. Macdonald Public School
Elementary: PublicSir Wilfrid Laurier Public School
Elementary: PublicCastlemore Elementary Public School
Elementary: PublicÉSC Pape-François
Secondary: CatholicSt Augustine Catholic High School
Secondary: CatholicRichmond Green Secondary School
Secondary: PublicStouffville District Secondary School
Secondary: PublicBur Oak Secondary School
Secondary: PublicPierre Elliott Trudeau High School
Secondary: Public

