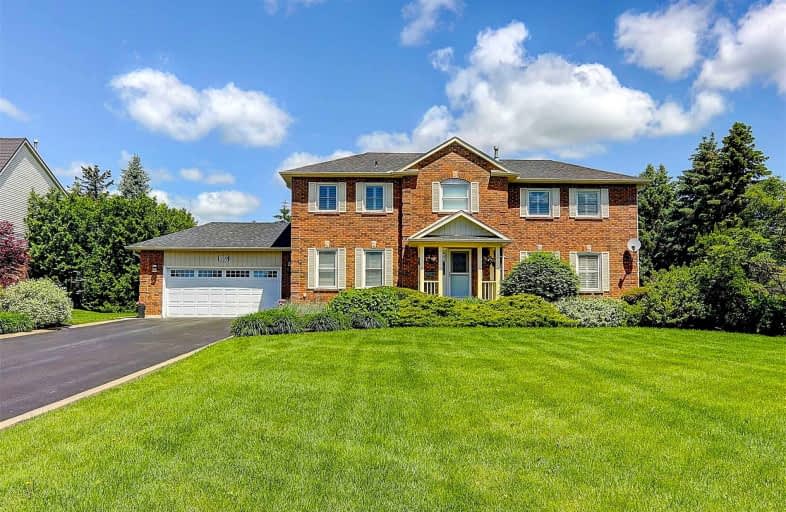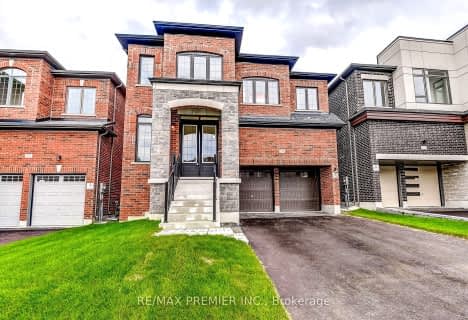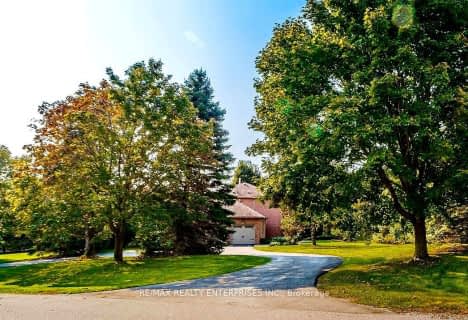
Barbara Reid Elementary Public School
Elementary: PublicÉÉC Pape-François
Elementary: CatholicSummitview Public School
Elementary: PublicSt Brigid Catholic Elementary School
Elementary: CatholicWendat Village Public School
Elementary: PublicHarry Bowes Public School
Elementary: PublicÉSC Pape-François
Secondary: CatholicBill Hogarth Secondary School
Secondary: PublicStouffville District Secondary School
Secondary: PublicSt Brother André Catholic High School
Secondary: CatholicMarkham District High School
Secondary: PublicBur Oak Secondary School
Secondary: Public- 4 bath
- 5 bed
- 3000 sqft
219 Fallharvest Way, Whitchurch Stouffville, Ontario • L4A 0S1 • Stouffville
- — bath
- — bed
- — sqft
22 Ross Shiner Lane, Whitchurch Stouffville, Ontario • L4A 0V5 • Stouffville
- 4 bath
- 5 bed
- 3000 sqft
302 Wesmina Avenue West, Whitchurch Stouffville, Ontario • L4A 5C2 • Rural Whitchurch-Stouffville
- 4 bath
- 4 bed
- 2500 sqft
75 Mckean Drive, Whitchurch Stouffville, Ontario • L4A 1H8 • Stouffville
- 5 bath
- 4 bed
- 2500 sqft
46 Busato Drive, Whitchurch Stouffville, Ontario • L4A 4V4 • Stouffville
- 3 bath
- 4 bed
68 Greendale Avenue, Whitchurch Stouffville, Ontario • L4A 0S2 • Stouffville
- 3 bath
- 4 bed
104 Stuart Street, Whitchurch Stouffville, Ontario • L4A 4S2 • Stouffville
- 4 bath
- 4 bed
- 2500 sqft
48 Bramble Crescent, Whitchurch Stouffville, Ontario • L4A 7Y5 • Stouffville
- 5 bath
- 4 bed
287 Boundary Boulevard, Whitchurch Stouffville, Ontario • L4A 1H8 • Stouffville
- 5 bath
- 6 bed
- 3000 sqft
169 Wesmina Avenue, Whitchurch Stouffville, Ontario • L4A 5A2 • Stouffville
- 4 bath
- 4 bed
- 3000 sqft
37 Hill Top Trail, Whitchurch Stouffville, Ontario • L4A 7X4 • Rural Whitchurch-Stouffville
- 5 bath
- 4 bed
- 2500 sqft
194 Fallharvest Way, Whitchurch Stouffville, Ontario • L4A 5C2 • Stouffville














