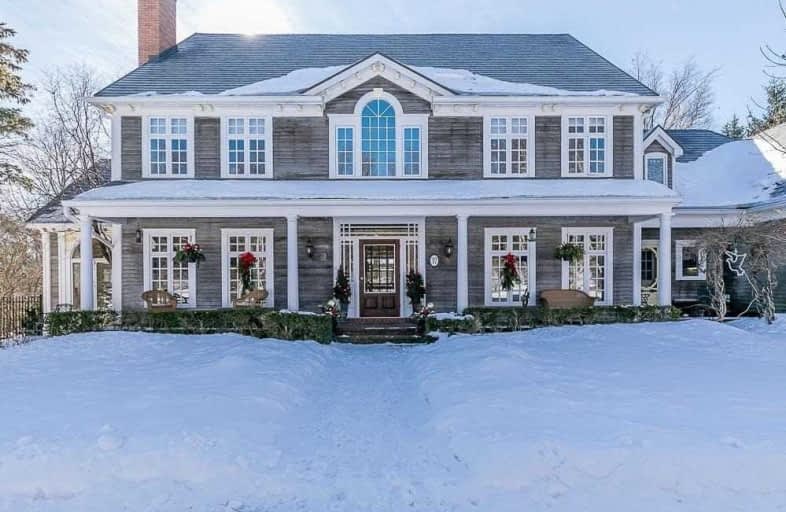Sold on Mar 09, 2021
Note: Property is not currently for sale or for rent.

-
Type: Detached
-
Style: 2 1/2 Storey
-
Size: 3500 sqft
-
Lot Size: 269.22 x 397.23 Feet
-
Age: 31-50 years
-
Taxes: $11,767 per year
-
Days on Site: 12 Days
-
Added: Feb 25, 2021 (1 week on market)
-
Updated:
-
Last Checked: 1 month ago
-
MLS®#: N5128272
-
Listed By: Bosley real estate ltd., brokerage
Tranquility. Luxury. Relaxation. Your Own Gta "Muskoka" Retreat. 45 Min To Downtown T.O. Shopping, Restaurants, Go In Nearby Aurora. Best Of All Worlds. Work From Home (Fibre-Optic Internet);Play& Stay Home (Solar-Heated Salt Water Pool, Sandy Beach, Cabana).1.52 Private Acres W/Breathtaking Panoramic Views From Every Room.Extensive Decking.Lush Gardens.Woodlands Brimming With Nature. 3Season Muskoka Rm W/The Relaxing Sounds Of A Waterfall & Singing Birds.
Extras
Designed/Built & Occupied By Architect Joanne Campbell. This Prestigious "Trail Of The Woods" Estate Embodies Attention To Detail & Embraces The Light, Warmth & Bea Uty Of Nature. More Elaborate Narrative Is Attached To Listing.
Property Details
Facts for 37 Greenvalley Circle, Whitchurch Stouffville
Status
Days on Market: 12
Last Status: Sold
Sold Date: Mar 09, 2021
Closed Date: Jun 25, 2021
Expiry Date: May 25, 2021
Sold Price: $2,800,000
Unavailable Date: Mar 09, 2021
Input Date: Feb 25, 2021
Prior LSC: Listing with no contract changes
Property
Status: Sale
Property Type: Detached
Style: 2 1/2 Storey
Size (sq ft): 3500
Age: 31-50
Area: Whitchurch Stouffville
Community: Rural Whitchurch-Stouffville
Availability Date: 60/90 Tba
Inside
Bedrooms: 5
Bathrooms: 5
Kitchens: 1
Rooms: 14
Den/Family Room: Yes
Air Conditioning: Central Air
Fireplace: Yes
Laundry Level: Main
Central Vacuum: Y
Washrooms: 5
Utilities
Electricity: Yes
Gas: Available
Cable: No
Telephone: Yes
Building
Basement: Full
Basement 2: W/O
Heat Type: Forced Air
Heat Source: Grnd Srce
Exterior: Wood
Elevator: N
UFFI: No
Energy Certificate: N
Green Verification Status: N
Water Supply Type: Drilled Well
Water Supply: Well
Special Designation: Unknown
Other Structures: Garden Shed
Retirement: N
Parking
Driveway: Circular
Garage Spaces: 3
Garage Type: Attached
Covered Parking Spaces: 12
Total Parking Spaces: 15
Fees
Tax Year: 2020
Tax Legal Description: Plan 65M2602 Lot 78
Taxes: $11,767
Highlights
Feature: Clear View
Feature: Fenced Yard
Feature: Grnbelt/Conserv
Feature: Lake Backlot
Feature: Sloping
Feature: Wooded/Treed
Land
Cross Street: Kennedy/Aurora Road
Municipality District: Whitchurch-Stouffville
Fronting On: South
Parcel Number: 036820138
Pool: Inground
Sewer: Septic
Lot Depth: 397.23 Feet
Lot Frontage: 269.22 Feet
Lot Irregularities: Irr: 269.22X191.94X10
Acres: .50-1.99
Zoning: Residential
Additional Media
- Virtual Tour: www.37greenvalleycircle.com
Rooms
Room details for 37 Greenvalley Circle, Whitchurch Stouffville
| Type | Dimensions | Description |
|---|---|---|
| Dining Ground | 4.52 x 4.52 | Formal Rm, Hardwood Floor, French Doors |
| Living Ground | 6.15 x 4.52 | Hardwood Floor, Fireplace, French Doors |
| Solarium Ground | 5.87 x 3.51 | Cathedral Ceiling, W/O To Sundeck, Sunken Room |
| Library Ground | 4.44 x 4.17 | Hardwood Floor, B/I Bookcase, Panelled |
| Family Ground | 5.56 x 4.52 | Fireplace, Hardwood Floor, W/O To Sundeck |
| Kitchen Ground | 5.99 x 5.28 | Family Size Kitchen, Renovated, B/I Appliances |
| Breakfast Ground | 4.47 x 3.68 | Family Size Kitchen, W/O To Porch, Pantry |
| Br 2nd | 4.09 x 4.55 | Fireplace, 5 Pc Ensuite, W/I Closet |
| 2nd Br 2nd | 4.09 x 4.55 | Fireplace, 4 Pc Bath, Semi Ensuite |
| 3rd Br 2nd | 4.09 x 4.55 | 4 Pc Bath, Semi Ensuite |
| 4th Br 2nd | 4.09 x 4.55 | 3 Pc Bath, Semi Ensuite |
| 5th Br 2nd | 2.34 x 7.44 | 2 Pc Bath, Semi Ensuite |
| XXXXXXXX | XXX XX, XXXX |
XXXX XXX XXXX |
$X,XXX,XXX |
| XXX XX, XXXX |
XXXXXX XXX XXXX |
$X,XXX,XXX | |
| XXXXXXXX | XXX XX, XXXX |
XXXXXXXX XXX XXXX |
|
| XXX XX, XXXX |
XXXXXX XXX XXXX |
$X,XXX,XXX |
| XXXXXXXX XXXX | XXX XX, XXXX | $2,800,000 XXX XXXX |
| XXXXXXXX XXXXXX | XXX XX, XXXX | $2,850,000 XXX XXXX |
| XXXXXXXX XXXXXXXX | XXX XX, XXXX | XXX XXXX |
| XXXXXXXX XXXXXX | XXX XX, XXXX | $2,850,000 XXX XXXX |

Whitchurch Highlands Public School
Elementary: PublicBallantrae Public School
Elementary: PublicMount Albert Public School
Elementary: PublicStonehaven Elementary School
Elementary: PublicNotre Dame Catholic Elementary School
Elementary: CatholicBogart Public School
Elementary: PublicÉSC Pape-François
Secondary: CatholicSacred Heart Catholic High School
Secondary: CatholicStouffville District Secondary School
Secondary: PublicHuron Heights Secondary School
Secondary: PublicNewmarket High School
Secondary: PublicSt Maximilian Kolbe High School
Secondary: Catholic- 6 bath
- 5 bed
18 Blue Ridge Trail, Whitchurch Stouffville, Ontario • L3Y 4W1 • Rural Whitchurch-Stouffville



