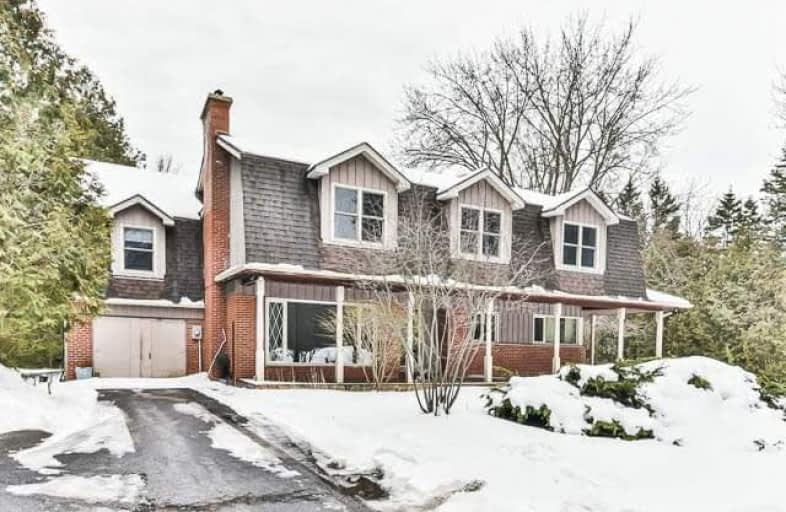Leased on May 18, 2018
Note: Property is not currently for sale or for rent.

-
Type: Detached
-
Style: 2-Storey
-
Lease Term: 1 Year
-
Possession: Immediate/Tba
-
All Inclusive: N
-
Lot Size: 187.54 x 664.08 Feet
-
Age: No Data
-
Days on Site: 7 Days
-
Added: Sep 07, 2019 (1 week on market)
-
Updated:
-
Last Checked: 3 months ago
-
MLS®#: N4125466
-
Listed By: Century 21 leading edge realty inc., brokerage
This Executive Home Sits On A Sprawling 3 Acre Lot In The Quite Hamlet Of Bethesda. Lots Of Room For Your Growing Family In This Lovely Home. Main Floor Features Living Room With Cozy Fireplace, Dining Room, Kitchen & 2 Bdrms. Convenient Second Floor Laundry & 5 Spacious Bdrms, Including Master With 5Pc Ensuite Complete The Second Floor. Enjoy The Natural Beauty Of The Forested Surroundings From The Wrap Around Deck. Private Yet Close To Local Amenities.
Extras
All Electrical Light Fixtures, All Broadloom Where Laid, All Window Coverings, Fridge, Stove, B/I Dishwasher, Washer/Dryer.
Property Details
Facts for 3785 Bethesda Road, Whitchurch Stouffville
Status
Days on Market: 7
Last Status: Leased
Sold Date: May 18, 2018
Closed Date: Jul 01, 2018
Expiry Date: Aug 11, 2018
Sold Price: $2,200
Unavailable Date: May 18, 2018
Input Date: May 11, 2018
Prior LSC: Listing with no contract changes
Property
Status: Lease
Property Type: Detached
Style: 2-Storey
Area: Whitchurch Stouffville
Community: Rural Whitchurch-Stouffville
Availability Date: Immediate/Tba
Inside
Bedrooms: 7
Bathrooms: 3
Kitchens: 1
Rooms: 10
Den/Family Room: No
Air Conditioning: None
Fireplace: Yes
Laundry: Ensuite
Washrooms: 3
Utilities
Utilities Included: N
Building
Basement: Full
Basement 2: Part Fin
Heat Type: Forced Air
Heat Source: Oil
Exterior: Brick
Private Entrance: Y
Water Supply: Well
Special Designation: Unknown
Parking
Driveway: Private
Parking Included: Yes
Garage Spaces: 1
Garage Type: Attached
Covered Parking Spaces: 8
Total Parking Spaces: 9
Fees
Cable Included: No
Central A/C Included: No
Common Elements Included: No
Heating Included: No
Hydro Included: No
Water Included: Yes
Land
Cross Street: Kennedy & Bethesda
Municipality District: Whitchurch-Stouffville
Fronting On: South
Pool: None
Sewer: Septic
Lot Depth: 664.08 Feet
Lot Frontage: 187.54 Feet
Lot Irregularities: As Per Old Mls
Payment Frequency: Monthly
Rooms
Room details for 3785 Bethesda Road, Whitchurch Stouffville
| Type | Dimensions | Description |
|---|---|---|
| Living Main | 4.57 x 6.51 | Fireplace, Crown Moulding, Picture Window |
| Dining Main | 2.68 x 2.97 | Crown Moulding, Pocket Doors, W/O To Deck |
| Kitchen Main | 2.84 x 3.18 | Tile Floor, Window, O/Looks Backyard |
| Br Main | 3.28 x 3.50 | Closet, Window, O/Looks Backyard |
| Br Main | 3.03 x 4.36 | Closet, Window, O/Looks Backyard |
| Master 2nd | 4.09 x 6.84 | 5 Pc Ensuite, W/I Closet, Window |
| 2nd Br 2nd | 2.97 x 4.54 | Broadloom, Double Closet, Window |
| 3rd Br 2nd | 2.77 x 3.36 | Broadloom, Double Closet, Window |
| 4th Br 2nd | 3.76 x 5.96 | Vaulted Ceiling, Ceiling Fan, His/Hers Closets |
| 5th Br 2nd | 3.59 x 4.38 | Double Closet, Window, Track Lights |
| XXXXXXXX | XXX XX, XXXX |
XXXXXX XXX XXXX |
$X,XXX |
| XXX XX, XXXX |
XXXXXX XXX XXXX |
$X,XXX | |
| XXXXXXXX | XXX XX, XXXX |
XXXXXXX XXX XXXX |
|
| XXX XX, XXXX |
XXXXXX XXX XXXX |
$X,XXX | |
| XXXXXXXX | XXX XX, XXXX |
XXXXXXXX XXX XXXX |
|
| XXX XX, XXXX |
XXXXXX XXX XXXX |
$X,XXX | |
| XXXXXXXX | XXX XX, XXXX |
XXXX XXX XXXX |
$X,XXX,XXX |
| XXX XX, XXXX |
XXXXXX XXX XXXX |
$X,XXX,XXX | |
| XXXXXXXX | XXX XX, XXXX |
XXXXXXX XXX XXXX |
|
| XXX XX, XXXX |
XXXXXX XXX XXXX |
$X,XXX,XXX | |
| XXXXXXXX | XXX XX, XXXX |
XXXXXXX XXX XXXX |
|
| XXX XX, XXXX |
XXXXXX XXX XXXX |
$X,XXX,XXX |
| XXXXXXXX XXXXXX | XXX XX, XXXX | $2,200 XXX XXXX |
| XXXXXXXX XXXXXX | XXX XX, XXXX | $2,400 XXX XXXX |
| XXXXXXXX XXXXXXX | XXX XX, XXXX | XXX XXXX |
| XXXXXXXX XXXXXX | XXX XX, XXXX | $2,800 XXX XXXX |
| XXXXXXXX XXXXXXXX | XXX XX, XXXX | XXX XXXX |
| XXXXXXXX XXXXXX | XXX XX, XXXX | $2,900 XXX XXXX |
| XXXXXXXX XXXX | XXX XX, XXXX | $1,650,000 XXX XXXX |
| XXXXXXXX XXXXXX | XXX XX, XXXX | $1,810,000 XXX XXXX |
| XXXXXXXX XXXXXXX | XXX XX, XXXX | XXX XXXX |
| XXXXXXXX XXXXXX | XXX XX, XXXX | $1,710,000 XXX XXXX |
| XXXXXXXX XXXXXXX | XXX XX, XXXX | XXX XXXX |
| XXXXXXXX XXXXXX | XXX XX, XXXX | $1,710,000 XXX XXXX |

ÉÉC Pape-François
Elementary: CatholicWhitchurch Highlands Public School
Elementary: PublicSt Mark Catholic Elementary School
Elementary: CatholicOscar Peterson Public School
Elementary: PublicSt Brendan Catholic School
Elementary: CatholicGlad Park Public School
Elementary: PublicÉSC Pape-François
Secondary: CatholicSt Augustine Catholic High School
Secondary: CatholicRichmond Green Secondary School
Secondary: PublicStouffville District Secondary School
Secondary: PublicBur Oak Secondary School
Secondary: PublicPierre Elliott Trudeau High School
Secondary: Public

