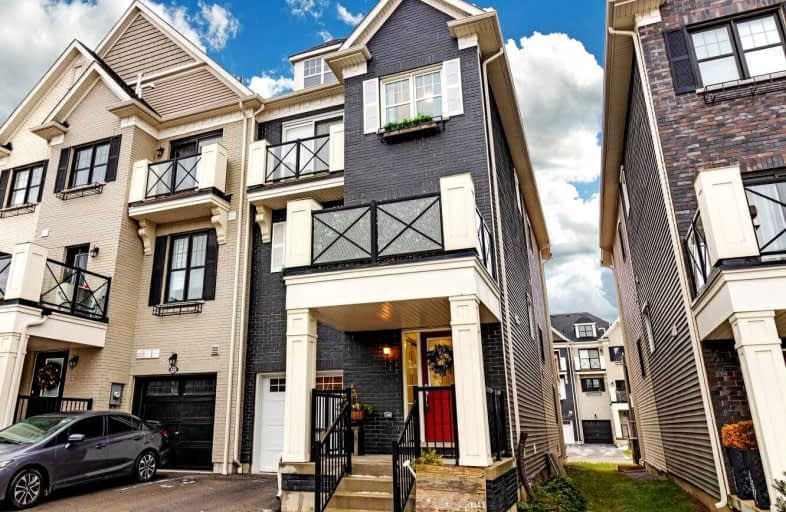
ÉÉC Pape-François
Elementary: CatholicSt Mark Catholic Elementary School
Elementary: CatholicOscar Peterson Public School
Elementary: PublicWendat Village Public School
Elementary: PublicSt Brendan Catholic School
Elementary: CatholicGlad Park Public School
Elementary: PublicÉSC Pape-François
Secondary: CatholicBill Hogarth Secondary School
Secondary: PublicStouffville District Secondary School
Secondary: PublicSt Brother André Catholic High School
Secondary: CatholicBur Oak Secondary School
Secondary: PublicPierre Elliott Trudeau High School
Secondary: Public- 3 bath
- 2 bed
137 Covington Crescent, Whitchurch Stouffville, Ontario • L4A 4W8 • Stouffville
- 3 bath
- 3 bed
281 Penndutch Circle, Whitchurch Stouffville, Ontario • L4A 0P1 • Stouffville





