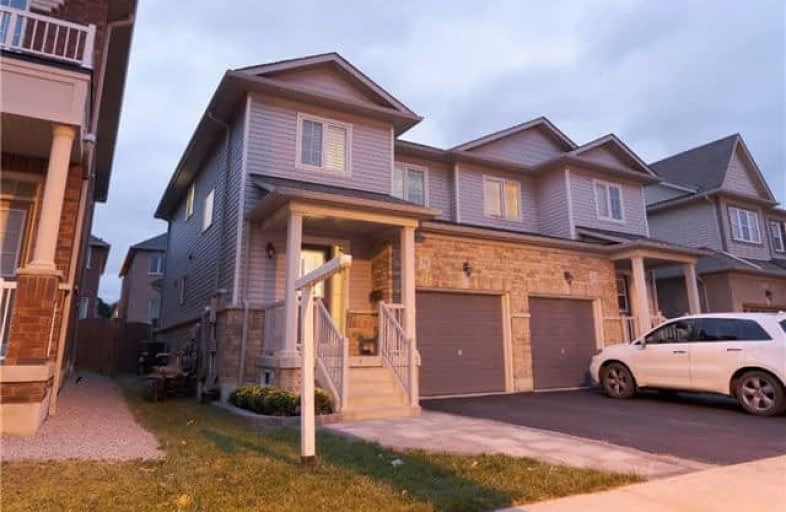Sold on Nov 19, 2018
Note: Property is not currently for sale or for rent.

-
Type: Semi-Detached
-
Style: 2-Storey
-
Lot Size: 24.61 x 85.3 Feet
-
Age: No Data
-
Taxes: $3,532 per year
-
Days on Site: 37 Days
-
Added: Sep 07, 2019 (1 month on market)
-
Updated:
-
Last Checked: 2 months ago
-
MLS®#: N4275683
-
Listed By: Homelife new world realty inc., brokerage
Don't Miss The Opportunity To Own This Stunning Semi-Detached W/ Upgraded California Wood Shutters And New Interlocking Added To Driveway For Additional Parking Space. Settled On A Quiet Street, This Open Concept Home Has Fresh Paint, Upgraded S/S Appliances And Convenient Location To Go Train-All Schools,Lib/Rec Centre- No Maintenance Or Lane Fees- Offers Anytime!
Extras
Appliances: S/S Fridge, S/S Stove, S/S Dishwasher, Washer And Dryer. Nest Thremo, Nest Carbon Detector, Camera. Water Softener Tanks Installed, 5 Stage Water Drinking Filter, And Whole House Central Humidifier Installed.
Property Details
Facts for 38 Christian Hoover Drive, Whitchurch Stouffville
Status
Days on Market: 37
Last Status: Sold
Sold Date: Nov 19, 2018
Closed Date: Jan 15, 2019
Expiry Date: Jan 13, 2019
Sold Price: $665,900
Unavailable Date: Nov 19, 2018
Input Date: Oct 13, 2018
Property
Status: Sale
Property Type: Semi-Detached
Style: 2-Storey
Area: Whitchurch Stouffville
Community: Stouffville
Availability Date: Tba
Inside
Bedrooms: 3
Bathrooms: 3
Kitchens: 1
Rooms: 7
Den/Family Room: No
Air Conditioning: Central Air
Fireplace: No
Washrooms: 3
Building
Basement: Full
Basement 2: Unfinished
Heat Type: Forced Air
Heat Source: Gas
Exterior: Brick
Exterior: Vinyl Siding
Water Supply: Municipal
Special Designation: Unknown
Parking
Driveway: Private
Garage Spaces: 1
Garage Type: Built-In
Covered Parking Spaces: 2
Total Parking Spaces: 3
Fees
Tax Year: 2018
Tax Legal Description: Part Of Lot 58, Plan 65M4143
Taxes: $3,532
Land
Cross Street: Ninth Line & Hoover
Municipality District: Whitchurch-Stouffville
Fronting On: North
Pool: None
Sewer: Sewers
Lot Depth: 85.3 Feet
Lot Frontage: 24.61 Feet
Rooms
Room details for 38 Christian Hoover Drive, Whitchurch Stouffville
| Type | Dimensions | Description |
|---|---|---|
| Living Main | 10.00 x 18.83 | Open Concept, W/O To Yard |
| Dining Main | 10.00 x 18.83 | California Shutters, O/Looks Living, Open Concept |
| Kitchen Main | 8.50 x 8.59 | Open Concept, Stainless Steel Appl |
| Breakfast Main | 8.59 x 10.00 | Breakfast Bar |
| Master 2nd | 12.00 x 13.78 | 4 Pc Ensuite, California Shutters |
| 2nd Br 2nd | 9.02 x 10.00 | California Shutters |
| 3rd Br 2nd | 9.02 x 10.00 | California Shutters |
| XXXXXXXX | XXX XX, XXXX |
XXXX XXX XXXX |
$XXX,XXX |
| XXX XX, XXXX |
XXXXXX XXX XXXX |
$XXX,XXX |
| XXXXXXXX XXXX | XXX XX, XXXX | $665,900 XXX XXXX |
| XXXXXXXX XXXXXX | XXX XX, XXXX | $673,900 XXX XXXX |

ÉÉC Pape-François
Elementary: CatholicSt Mark Catholic Elementary School
Elementary: CatholicSummitview Public School
Elementary: PublicWendat Village Public School
Elementary: PublicSt Brendan Catholic School
Elementary: CatholicGlad Park Public School
Elementary: PublicÉSC Pape-François
Secondary: CatholicBill Hogarth Secondary School
Secondary: PublicStouffville District Secondary School
Secondary: PublicSt Brother André Catholic High School
Secondary: CatholicMarkham District High School
Secondary: PublicBur Oak Secondary School
Secondary: Public

