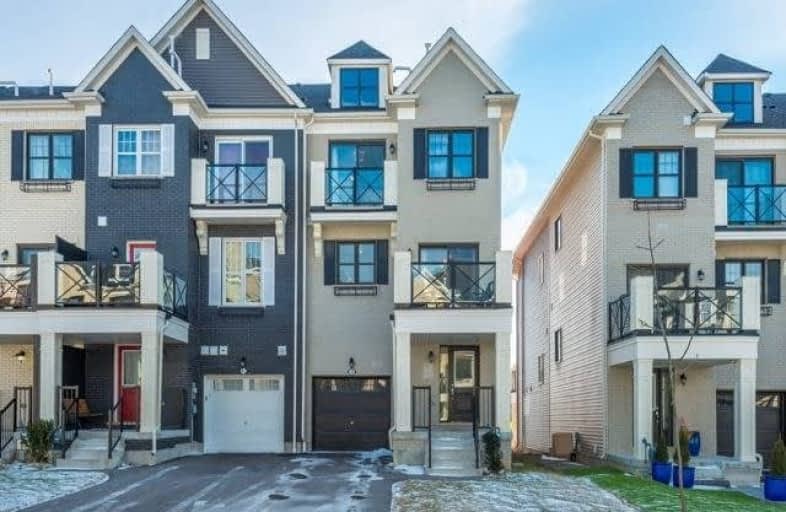Sold on Mar 08, 2019
Note: Property is not currently for sale or for rent.

-
Type: Att/Row/Twnhouse
-
Style: 2 1/2 Storey
-
Size: 1100 sqft
-
Lot Size: 19.69 x 49.21 Feet
-
Age: 0-5 years
-
Taxes: $3,560 per year
-
Days on Site: 53 Days
-
Added: Sep 07, 2019 (1 month on market)
-
Updated:
-
Last Checked: 2 months ago
-
MLS®#: N4336881
-
Listed By: Keller williams referred realty, brokerage
Like A Semi! This Stunning End Unit 2+ Yr Old Townhome Was Built By Minto Group In The Heart Of Stouffville. Close To Amenities. This Lovely Home Boasts 20K+ Upgrades From The Builder! 9' Celings, Hardwood Floors & Staircases, Backsplash, Upgraded Appliances, Kitchen Island, Ceiling Mount Range Hood, Walk-In Closet, Ensuite Bath & Many More. Your Clients Will Love This Beautiful Move-In Ready Home And Open Concept Floor Plan.
Extras
Stainless Steel Fridge, S/S Stove, S/S Range Hood, S/S Dishwasher, Washer/Dryer, Cac, Gdo, Light Fixtures, Nest Thermostat, R/I Cvac, Tankless Water Heater (Rental).
Property Details
Facts for 38 Wimshaw Lane, Whitchurch Stouffville
Status
Days on Market: 53
Last Status: Sold
Sold Date: Mar 08, 2019
Closed Date: Mar 28, 2019
Expiry Date: Jul 17, 2019
Sold Price: $611,500
Unavailable Date: Mar 08, 2019
Input Date: Jan 14, 2019
Property
Status: Sale
Property Type: Att/Row/Twnhouse
Style: 2 1/2 Storey
Size (sq ft): 1100
Age: 0-5
Area: Whitchurch Stouffville
Community: Stouffville
Availability Date: Flex
Inside
Bedrooms: 2
Bathrooms: 3
Kitchens: 1
Rooms: 7
Den/Family Room: No
Air Conditioning: Central Air
Fireplace: No
Laundry Level: Lower
Washrooms: 3
Building
Basement: Crawl Space
Heat Type: Forced Air
Heat Source: Gas
Exterior: Concrete
Elevator: N
Water Supply: Municipal
Special Designation: Unknown
Parking
Driveway: Private
Garage Spaces: 1
Garage Type: Built-In
Covered Parking Spaces: 2
Total Parking Spaces: 3
Fees
Tax Year: 2018
Tax Legal Description: Plan 65M4419 Pt Blk 11 Rp 65R35695 Parts 36 & 37
Taxes: $3,560
Highlights
Feature: Golf
Feature: Grnbelt/Conserv
Feature: Hospital
Feature: Public Transit
Feature: Rec Centre
Feature: School
Land
Cross Street: Baker Hill Blvd/Main
Municipality District: Whitchurch-Stouffville
Fronting On: South
Pool: None
Sewer: Sewers
Lot Depth: 49.21 Feet
Lot Frontage: 19.69 Feet
Additional Media
- Virtual Tour: http://www.houssmax.ca/vtournb/c9781589
Rooms
Room details for 38 Wimshaw Lane, Whitchurch Stouffville
| Type | Dimensions | Description |
|---|---|---|
| Living Main | 4.30 x 3.70 | Hardwood Floor, Open Concept |
| Dining Main | 3.70 x 3.20 | Hardwood Floor, Open Concept, W/O To Porch |
| Kitchen Main | 3.10 x 2.70 | Ceramic Floor, Backsplash, Stainless Steel Appl |
| Foyer Ground | - | Ceramic Floor, W/O To Garage, Concrete Sink |
| Master Upper | 3.10 x 3.10 | Broadloom, W/I Closet, Ensuite Bath |
| 2nd Br Upper | 2.80 x 2.60 | Broadloom, Double Closet, Window |
| Other Main | - | Hardwood Floor, 2 Pc Bath, Step-Up |
| XXXXXXXX | XXX XX, XXXX |
XXXX XXX XXXX |
$XXX,XXX |
| XXX XX, XXXX |
XXXXXX XXX XXXX |
$XXX,XXX | |
| XXXXXXXX | XXX XX, XXXX |
XXXX XXX XXXX |
$XXX,XXX |
| XXX XX, XXXX |
XXXXXX XXX XXXX |
$XXX,XXX |
| XXXXXXXX XXXX | XXX XX, XXXX | $611,500 XXX XXXX |
| XXXXXXXX XXXXXX | XXX XX, XXXX | $618,000 XXX XXXX |
| XXXXXXXX XXXX | XXX XX, XXXX | $496,500 XXX XXXX |
| XXXXXXXX XXXXXX | XXX XX, XXXX | $471,900 XXX XXXX |

ÉÉC Pape-François
Elementary: CatholicSt Mark Catholic Elementary School
Elementary: CatholicOscar Peterson Public School
Elementary: PublicWendat Village Public School
Elementary: PublicSt Brendan Catholic School
Elementary: CatholicGlad Park Public School
Elementary: PublicÉSC Pape-François
Secondary: CatholicBill Hogarth Secondary School
Secondary: PublicStouffville District Secondary School
Secondary: PublicSt Brother André Catholic High School
Secondary: CatholicBur Oak Secondary School
Secondary: PublicPierre Elliott Trudeau High School
Secondary: Public

