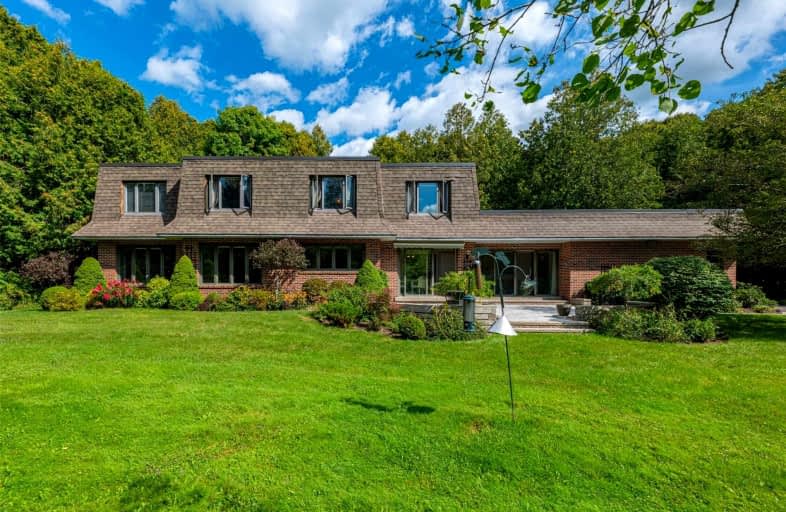Sold on Sep 14, 2021
Note: Property is not currently for sale or for rent.

-
Type: Detached
-
Style: 2-Storey
-
Lot Size: 250 x 895 Feet
-
Age: No Data
-
Taxes: $8,497 per year
-
Days on Site: 5 Days
-
Added: Sep 09, 2021 (5 days on market)
-
Updated:
-
Last Checked: 2 months ago
-
MLS®#: N5365393
-
Listed By: Century 21 leading edge realty inc., brokerage
Remarkable 2-Storey, Custom Built Home On Just Over 5 Acres Located On Beautiful Bethesday Rd. Step Out From Either The Bfast Area Or The Sunroom To The Patio To Enjoy The View Of The Large Picturesque Pond. This Estate Sized Home Offers Generously Sized Rms. Both Dining And Living Rooms Look Out To The Pond. The M-Bdrm Offers A Separate Area W Large Vanity/Make-Up And Mirrored Closet Doors. Bdrms 2,3 Offer Both Double And Single Closets And Sitting Area.
Extras
All Appliances, All Window Coverings, Light Fixtures With The Exception Of Chandelier In Dining Room. Hwt Rental. Excl: Chandelier In Dining Room
Property Details
Facts for 3922 Bethesda Road, Whitchurch Stouffville
Status
Days on Market: 5
Last Status: Sold
Sold Date: Sep 14, 2021
Closed Date: Oct 29, 2021
Expiry Date: Jan 31, 2022
Sold Price: $2,155,000
Unavailable Date: Sep 14, 2021
Input Date: Sep 09, 2021
Prior LSC: Listing with no contract changes
Property
Status: Sale
Property Type: Detached
Style: 2-Storey
Area: Whitchurch Stouffville
Community: Stouffville
Availability Date: Tbd
Inside
Bedrooms: 5
Bathrooms: 3
Kitchens: 1
Rooms: 10
Den/Family Room: Yes
Air Conditioning: Central Air
Fireplace: Yes
Laundry Level: Main
Central Vacuum: N
Washrooms: 3
Utilities
Electricity: Yes
Building
Basement: Crawl Space
Heat Type: Baseboard
Heat Source: Electric
Exterior: Brick
Exterior: Shingle
Water Supply Type: Dug Well
Water Supply: Well
Special Designation: Unknown
Parking
Driveway: Private
Garage Spaces: 2
Garage Type: Attached
Covered Parking Spaces: 2
Total Parking Spaces: 4
Fees
Tax Year: 2021
Tax Legal Description: Pt W1/2 Lt6 Con6 Whitchurch As In B82558B, Whitchu
Taxes: $8,497
Highlights
Feature: Lake/Pond
Feature: Wooded/Treed
Land
Cross Street: Kennedy Rd & Bethesd
Municipality District: Whitchurch-Stouffville
Fronting On: South
Parcel Number: 037020092
Pool: None
Sewer: Septic
Lot Depth: 895 Feet
Lot Frontage: 250 Feet
Acres: 5-9.99
Additional Media
- Virtual Tour: https://salisburymedia.ca/3922-bethesda-road-stouffville/
Rooms
Room details for 3922 Bethesda Road, Whitchurch Stouffville
| Type | Dimensions | Description |
|---|---|---|
| Kitchen Main | 12.00 x 14.10 | Linoleum, Large Window, Overlook Water |
| Breakfast Main | 7.50 x 13.50 | Broadloom, W/O To Patio, Overlook Water |
| Dining Main | 12.10 x 14.80 | Broadloom, Large Window, Overlook Water |
| Living Main | 12.10 x 23.80 | Broadloom, Large Window, Overlook Water |
| Family Main | 12.10 x 15.20 | Broadloom, Fireplace, Double Doors |
| Sunroom Main | 10.00 x 13.40 | Linoleum, W/O To Patio, W/O To Garage |
| Master 2nd | 12.11 x 15.30 | Broadloom, 3 Pc Ensuite |
| 2nd Br 2nd | 12.10 x 14.60 | Broadloom, Double Closet, Overlook Water |
| 3rd Br 2nd | 12.10 x 14.60 | Broadloom, Double Closet, Overlook Water |
| 4th Br 2nd | 12.10 x 12.10 | Broadloom, Closet, Overlook Water |
| 5th Br 2nd | 9.40 x 9.30 | Broadloom, Closet |
| XXXXXXXX | XXX XX, XXXX |
XXXX XXX XXXX |
$X,XXX,XXX |
| XXX XX, XXXX |
XXXXXX XXX XXXX |
$X,XXX,XXX |
| XXXXXXXX XXXX | XXX XX, XXXX | $2,155,000 XXX XXXX |
| XXXXXXXX XXXXXX | XXX XX, XXXX | $2,150,000 XXX XXXX |

ÉÉC Pape-François
Elementary: CatholicWhitchurch Highlands Public School
Elementary: PublicSt Mark Catholic Elementary School
Elementary: CatholicOscar Peterson Public School
Elementary: PublicSt Brendan Catholic School
Elementary: CatholicGlad Park Public School
Elementary: PublicÉSC Pape-François
Secondary: CatholicSt Augustine Catholic High School
Secondary: CatholicRichmond Green Secondary School
Secondary: PublicStouffville District Secondary School
Secondary: PublicBur Oak Secondary School
Secondary: PublicPierre Elliott Trudeau High School
Secondary: Public

