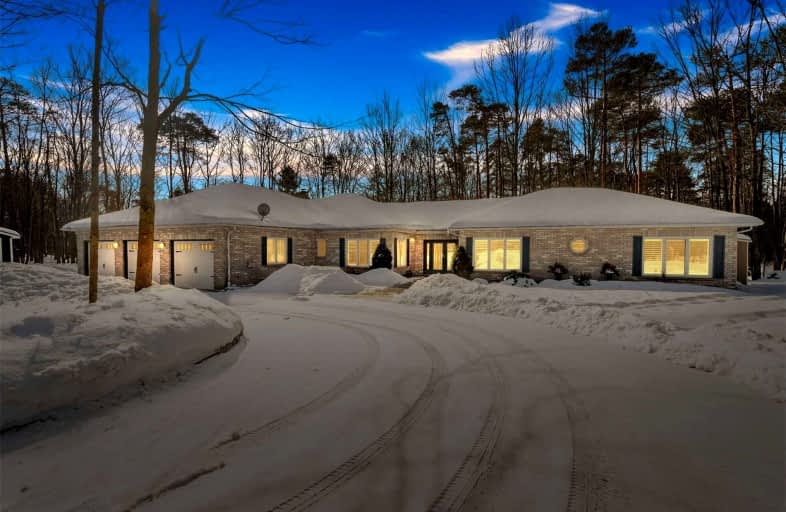Sold on Feb 22, 2022
Note: Property is not currently for sale or for rent.

-
Type: Detached
-
Style: Bungalow
-
Size: 3000 sqft
-
Lot Size: 212 x 421 Feet
-
Age: No Data
-
Taxes: $9,679 per year
-
Days on Site: 8 Days
-
Added: Feb 14, 2022 (1 week on market)
-
Updated:
-
Last Checked: 2 months ago
-
MLS®#: N5500433
-
Listed By: Century 21 atria realty inc., brokerage
Natural Elements Define This Custom Built Bungalow Set On 1.65 Acres Surrounded By Pristine Forests. Nestled In One Of Stouffville's Most Sought After Communities, This Premium Lot Features A 212' Frontage On A Quiet Cul-De-Sac Surrounded By Multi Million Dollar Estates. Grand Living Spaces, No Stairs, Oversized 3 Car Garage. Tranquility And Relaxation Await. All Amenities, 404, And Shopping A Short Drive Away. 3,422 S.F. List Of Renovations Attached.
Extras
Include: All Elfs, Fridge, Stove, Dishwasher, Dryer, Window Coverings/Shutters. List Of All Recent Renovations, And Exclusions Attached In Feature Sheet. Exclude 20' Container, Outdoor Sauna, Kid's Playset, 1 Car Garage.
Property Details
Facts for 4 Heron Trail, Whitchurch Stouffville
Status
Days on Market: 8
Last Status: Sold
Sold Date: Feb 22, 2022
Closed Date: Jun 20, 2022
Expiry Date: Apr 17, 2022
Sold Price: $2,218,000
Unavailable Date: Feb 22, 2022
Input Date: Feb 14, 2022
Prior LSC: Listing with no contract changes
Property
Status: Sale
Property Type: Detached
Style: Bungalow
Size (sq ft): 3000
Area: Whitchurch Stouffville
Community: Rural Whitchurch-Stouffville
Availability Date: 60-90 Days
Inside
Bedrooms: 3
Bathrooms: 4
Kitchens: 1
Rooms: 9
Den/Family Room: Yes
Air Conditioning: Central Air
Fireplace: Yes
Washrooms: 4
Building
Basement: None
Heat Type: Forced Air
Heat Source: Gas
Exterior: Brick
Water Supply: Well
Special Designation: Unknown
Other Structures: Garden Shed
Parking
Driveway: Circular
Garage Spaces: 3
Garage Type: Attached
Covered Parking Spaces: 10
Total Parking Spaces: 13
Fees
Tax Year: 2022
Tax Legal Description: Pcl 8-1 Sec 65M2602; Lt 8 Pl 65M2602 Town Of Whitc
Taxes: $9,679
Highlights
Feature: Grnbelt/Cons
Feature: Park
Feature: Wooded/Treed
Land
Cross Street: Kennedy Rd/Aurora Rd
Municipality District: Whitchurch-Stouffville
Fronting On: West
Pool: None
Sewer: Septic
Lot Depth: 421 Feet
Lot Frontage: 212 Feet
Lot Irregularities: Irreg 120.9' At Rear,
Acres: .50-1.99
Additional Media
- Virtual Tour: http://tours.vision360tours.ca/4-heron-trail-whitchurch-stoufville/nb/
Rooms
Room details for 4 Heron Trail, Whitchurch Stouffville
| Type | Dimensions | Description |
|---|---|---|
| Living Ground | 3.86 x 4.31 | W/O To Deck, California Shutters, Hardwood Floor |
| Dining Ground | 3.43 x 4.00 | Crown Moulding, California Shutters, Hardwood Floor |
| Kitchen Ground | 3.71 x 5.86 | Renovated, Granite Counter, Centre Island |
| Solarium Ground | 2.95 x 4.06 | W/O To Deck, California Shutters, Hardwood Floor |
| Family Ground | 4.13 x 5.36 | Fireplace, Pot Lights, Hardwood Floor |
| Games Ground | 5.03 x 8.48 | W/O To Deck, B/I Bar, Hardwood Floor |
| Prim Bdrm Ground | 3.90 x 7.65 | 5 Pc Ensuite, California Shutters, W/I Closet |
| 2nd Br Ground | 3.13 x 3.48 | 4 Pc Ensuite, California Shutters, Laminate |
| 3rd Br Ground | 3.13 x 3.14 | 4 Pc Ensuite, California Shutters, Laminate |
| XXXXXXXX | XXX XX, XXXX |
XXXX XXX XXXX |
$X,XXX,XXX |
| XXX XX, XXXX |
XXXXXX XXX XXXX |
$X,XXX,XXX | |
| XXXXXXXX | XXX XX, XXXX |
XXXX XXX XXXX |
$X,XXX,XXX |
| XXX XX, XXXX |
XXXXXX XXX XXXX |
$X,XXX,XXX | |
| XXXXXXXX | XXX XX, XXXX |
XXXXXXX XXX XXXX |
|
| XXX XX, XXXX |
XXXXXX XXX XXXX |
$X,XXX,XXX | |
| XXXXXXXX | XXX XX, XXXX |
XXXXXXX XXX XXXX |
|
| XXX XX, XXXX |
XXXXXX XXX XXXX |
$X,XXX,XXX | |
| XXXXXXXX | XXX XX, XXXX |
XXXXXXX XXX XXXX |
|
| XXX XX, XXXX |
XXXXXX XXX XXXX |
$X,XXX,XXX |
| XXXXXXXX XXXX | XXX XX, XXXX | $2,218,000 XXX XXXX |
| XXXXXXXX XXXXXX | XXX XX, XXXX | $1,988,000 XXX XXXX |
| XXXXXXXX XXXX | XXX XX, XXXX | $1,190,000 XXX XXXX |
| XXXXXXXX XXXXXX | XXX XX, XXXX | $1,235,000 XXX XXXX |
| XXXXXXXX XXXXXXX | XXX XX, XXXX | XXX XXXX |
| XXXXXXXX XXXXXX | XXX XX, XXXX | $1,680,000 XXX XXXX |
| XXXXXXXX XXXXXXX | XXX XX, XXXX | XXX XXXX |
| XXXXXXXX XXXXXX | XXX XX, XXXX | $1,980,000 XXX XXXX |
| XXXXXXXX XXXXXXX | XXX XX, XXXX | XXX XXXX |
| XXXXXXXX XXXXXX | XXX XX, XXXX | $1,888,000 XXX XXXX |

Whitchurch Highlands Public School
Elementary: PublicBallantrae Public School
Elementary: PublicRick Hansen Public School
Elementary: PublicStonehaven Elementary School
Elementary: PublicNotre Dame Catholic Elementary School
Elementary: CatholicBogart Public School
Elementary: PublicÉSC Pape-François
Secondary: CatholicSacred Heart Catholic High School
Secondary: CatholicStouffville District Secondary School
Secondary: PublicHuron Heights Secondary School
Secondary: PublicNewmarket High School
Secondary: PublicSt Maximilian Kolbe High School
Secondary: Catholic- 4 bath
- 4 bed
46 Iroquois Drive, Whitchurch Stouffville, Ontario • L4A 7X4 • Ballantrae



