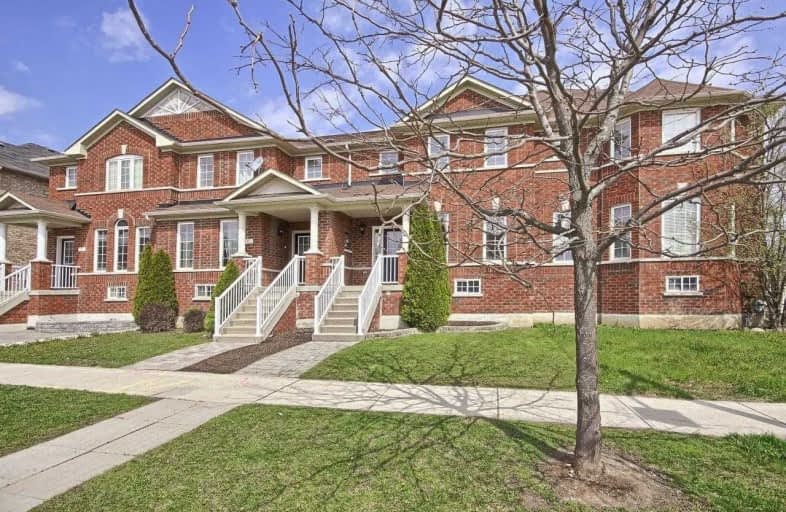Sold on May 04, 2021
Note: Property is not currently for sale or for rent.

-
Type: Att/Row/Twnhouse
-
Style: 2-Storey
-
Size: 1500 sqft
-
Lot Size: 19.69 x 110.56 Feet
-
Age: No Data
-
Taxes: $3,703 per year
-
Days on Site: 5 Days
-
Added: Apr 29, 2021 (5 days on market)
-
Updated:
-
Last Checked: 1 month ago
-
MLS®#: N5213006
-
Listed By: Royal lepage elite realty, brokerage
Welcome To 4 Richard Daley. This Airy 3 Bed, 2.5 Wash Greenpark Home Boasts Large Windows, Main Fl Laundry & Cozy Backyard Oasis W/ Interlock. Spacious Master Bedroom Includes A W/I Closet And 3-Pc Ensuite. Generous Eat-In Kitchen W/ S/S Appliances & Lg Breakfast Bar. Awesome Detached Garage Off Laneway W/ Adjacent Parking Spot So No Need To Juggle Cars Around. Fantastic Location In The Heart Of Stouffville Near Schools, Go Transit, Main St & Leisure Centre.
Extras
Inclusions: Stainless Steel Fridge, Stove, B/I Dishwasher & B/I Over The Range Microwave. Stacked Washer/Dryer. Water Softener, Garage Door Opener & Remote. All Window Coverings/Elf. Hwt Rented. Exclude Master Curtains & Freezer In Basement
Property Details
Facts for 4 Richard Daley Drive, Whitchurch Stouffville
Status
Days on Market: 5
Last Status: Sold
Sold Date: May 04, 2021
Closed Date: Jul 15, 2021
Expiry Date: Jun 30, 2021
Sold Price: $868,000
Unavailable Date: May 04, 2021
Input Date: Apr 29, 2021
Prior LSC: Listing with no contract changes
Property
Status: Sale
Property Type: Att/Row/Twnhouse
Style: 2-Storey
Size (sq ft): 1500
Area: Whitchurch Stouffville
Community: Stouffville
Availability Date: Tba
Inside
Bedrooms: 3
Bathrooms: 3
Kitchens: 1
Rooms: 8
Den/Family Room: No
Air Conditioning: Central Air
Fireplace: No
Laundry Level: Main
Washrooms: 3
Building
Basement: Full
Heat Type: Forced Air
Heat Source: Gas
Exterior: Brick
Water Supply: Municipal
Special Designation: Unknown
Parking
Driveway: Lane
Garage Spaces: 1
Garage Type: Detached
Covered Parking Spaces: 1
Total Parking Spaces: 2
Fees
Tax Year: 2020
Tax Legal Description: Pt Bl 179 Plan 65M4030
Taxes: $3,703
Additional Mo Fees: 36
Highlights
Feature: Fenced Yard
Feature: Library
Feature: Park
Feature: Public Transit
Feature: Rec Centre
Feature: School
Land
Cross Street: Hoover Park/Reeves W
Municipality District: Whitchurch-Stouffville
Fronting On: North
Parcel of Tied Land: Y
Pool: None
Sewer: Sewers
Lot Depth: 110.56 Feet
Lot Frontage: 19.69 Feet
Additional Media
- Virtual Tour: https://tours.panapix.com/idx/374098
Rooms
Room details for 4 Richard Daley Drive, Whitchurch Stouffville
| Type | Dimensions | Description |
|---|---|---|
| Living Main | 4.63 x 5.19 | Laminate, Combined W/Dining, Ceiling Fan |
| Dining Main | 4.63 x 5.19 | Laminate, Combined W/Family, Window |
| Kitchen Main | 2.71 x 2.80 | Laminate, Backsplash, Stainless Steel Appl |
| Breakfast Main | 3.17 x 3.36 | Laminate, Breakfast Bar, Combined W/Kitchen |
| Master 2nd | 3.32 x 5.15 | Broadloom, 3 Pc Ensuite, W/I Closet |
| 2nd Br 2nd | 2.87 x 3.72 | Broadloom, Closet, Window |
| 3rd Br 2nd | 2.78 x 3.05 | Broadloom, Closet, Window |
| Laundry Main | - | Tile Floor, W/O To Yard, Laundry Sink |
| XXXXXXXX | XXX XX, XXXX |
XXXX XXX XXXX |
$XXX,XXX |
| XXX XX, XXXX |
XXXXXX XXX XXXX |
$XXX,XXX |
| XXXXXXXX XXXX | XXX XX, XXXX | $868,000 XXX XXXX |
| XXXXXXXX XXXXXX | XXX XX, XXXX | $749,900 XXX XXXX |

ÉÉC Pape-François
Elementary: CatholicSummitview Public School
Elementary: PublicSt Brigid Catholic Elementary School
Elementary: CatholicWendat Village Public School
Elementary: PublicHarry Bowes Public School
Elementary: PublicSt Brendan Catholic School
Elementary: CatholicÉSC Pape-François
Secondary: CatholicBill Hogarth Secondary School
Secondary: PublicStouffville District Secondary School
Secondary: PublicSt Brother André Catholic High School
Secondary: CatholicMarkham District High School
Secondary: PublicBur Oak Secondary School
Secondary: Public- 3 bath
- 3 bed
63 Fallharvest Way, Whitchurch Stouffville, Ontario • L4A 4W4 • Stouffville



