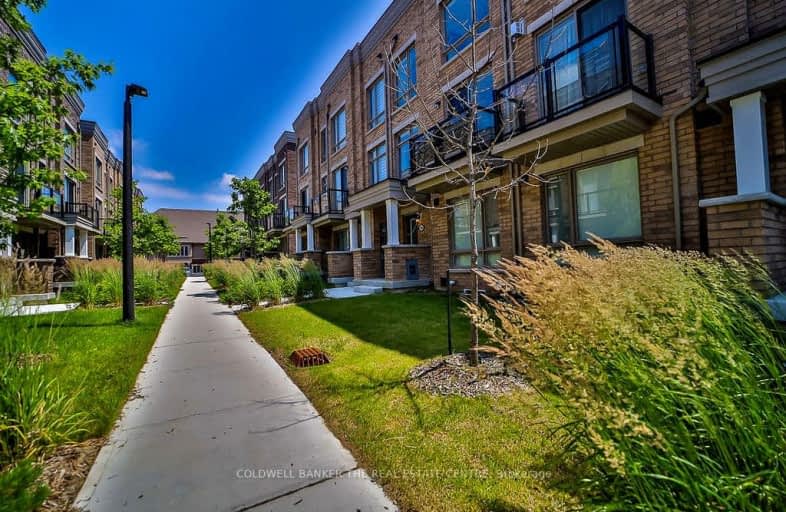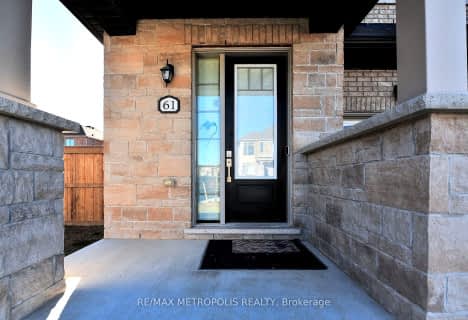Car-Dependent
- Most errands require a car.
Some Transit
- Most errands require a car.
Somewhat Bikeable
- Most errands require a car.

Barbara Reid Elementary Public School
Elementary: PublicÉÉC Pape-François
Elementary: CatholicSummitview Public School
Elementary: PublicSt Brigid Catholic Elementary School
Elementary: CatholicWendat Village Public School
Elementary: PublicHarry Bowes Public School
Elementary: PublicÉSC Pape-François
Secondary: CatholicBill Hogarth Secondary School
Secondary: PublicStouffville District Secondary School
Secondary: PublicSt Brother André Catholic High School
Secondary: CatholicMarkham District High School
Secondary: PublicBur Oak Secondary School
Secondary: Public-
Corner House On Main
6403 Main Street, Stouffville, ON L4A 1G4 1.24km -
Mulligan’s On Main
6298 Main Street, Strouffville, ON L4A 1G7 1.43km -
Earl of Whitchurch
6204 Main Street, Stouffville, ON L4A 2S5 1.69km
-
Palgong Tea
6362 Main Street, Stouffville, ON L4A 1G9 1.24km -
For the Love of Jo
6308 Main Street, Stouffville, ON L4A 1G8 1.4km -
Main Street Bakehouse
6236 Main Street, Whitchurch-Stouffville, ON L4A 2S4 1.61km
-
Anytime Fitness
12287 10th Line Rd, Stouffville, ON L4A6B6 0.15km -
GoodLife Fitness
5775 Main Street, Whitchurch-Stouffville, ON L4A 4R2 2.94km -
Cristini Athletics - CrossFit Markham
9833 Markham Road, Unit 10, Markham, ON L3P 3J3 8.28km
-
Shoppers Drug Mart
12277 Tenth Line, Whitchurch-Stouffville, ON L4A 7W6 0.13km -
Stouffville IDA Pharmacy
6212 Main Street, Whitchurch-Stouffville, ON L4A 2S5 1.65km -
Pharmasave
208-5892 Main Street, Stouffville, ON L4A 2S8 2.55km
-
Pizza Hut
6757 Main Street, Stouffville, ON L4A 6B6 0.21km -
Pizza Napoli
6710 Main St, Whitchurch-Stouffville, ON L4A 7W5 0.31km -
Tamara's Deli
Stouffville Country Market, 12555 Tenth Line, Whitchurch-Stouffville, ON L4A 7H3 0.86km
-
East End Corners
12277 Main Street, Whitchurch-Stouffville, ON L4A 0Y1 0.09km -
SmartCentres Stouffville
1050 Hoover Park Drive, Stouffville, ON L4A 0G9 4.34km -
Shoppers Drug Mart
12277 Tenth Line, Whitchurch-Stouffville, ON L4A 7W6 0.13km
-
Bulk Barn
1070 Hoover Park Drive, Stouffville, ON L4A 0K2 0.85km -
Longo's
5773 Main Street, Whitchurch-Stouffville, ON L4A 2T1 2.86km -
Steve & Liz's No Frills
5710 Main Street, Stouffville, ON L4A 8A9 2.97km
-
LCBO
5710 Main Street, Whitchurch-Stouffville, ON L4A 8A9 2.9km -
LCBO
9720 Markham Road, Markham, ON L6E 0H8 8.68km -
LCBO
219 Markham Road, Markham, ON L3P 1Y5 10.64km
-
Stouffville Nissan
95 Auto Mall Blvd, Stouffville, ON L4A 0W7 0.79km -
Circle K
5946 Main Street, Stouffville, ON L4A 3A1 2.42km -
Esso Circle K
5946 Main Street, Stouffville, ON L4A 3A1 2.44km
-
Cineplex Cinemas Markham and VIP
179 Enterprise Boulevard, Suite 169, Markham, ON L6G 0E7 15.99km -
Roxy Theatres
46 Brock Street W, Uxbridge, ON L9P 1P3 17.1km -
Cineplex Odeon Aurora
15460 Bayview Avenue, Aurora, ON L4G 7J1 17.88km
-
Whitchurch-Stouffville Public Library
2 Park Drive, Stouffville, ON L4A 4K1 1.44km -
Pickering Public Library
Claremont Branch, 4941 Old Brock Road, Pickering, ON L1Y 1A6 8.05km -
York Region Tutoring
7725 Birchmount Road, Unit 44, Markham, ON L6G 1A8 16.64km
-
Markham Stouffville Hospital
381 Church Street, Markham, ON L3P 7P3 10.17km -
VCA Canada 404 Veterinary Emergency and Referral Hospital
510 Harry Walker Parkway S, Newmarket, ON L3Y 0B3 17.56km -
Southlake Regional Health Centre
596 Davis Drive, Newmarket, ON L3Y 2P9 20.16km
-
Sunnyridge Park
Stouffville ON 0.96km -
Madori Park
Millard St, Stouffville ON 3.11km -
Bruce's Mill Conservation Area
3291 Stouffville Rd, Stouffville ON L4A 3W9 9.89km
-
TD Bank Financial Group
5887 Main St, Stouffville ON L4A 1N2 2.65km -
TD Bank Financial Group
9870 Hwy 48 (Major Mackenzie Dr), Markham ON L6E 0H7 8.29km -
CIBC
9690 Hwy 48 N (at Bur Oak Ave.), Markham ON L6E 0H8 8.73km
- 5 bath
- 4 bed
- 2000 sqft
6 Maybank Lane, Whitchurch Stouffville, Ontario • L4A 4X7 • Stouffville
- 3 bath
- 4 bed
- 2000 sqft
85 Markview Road, Whitchurch Stouffville, Ontario • L4A 4W3 • Stouffville
- — bath
- — bed
- — sqft
20 Maybank Lane, Whitchurch Stouffville, Ontario • L4A 4X7 • Stouffville
- 3 bath
- 3 bed
61 Seedling Crescent, Whitchurch Stouffville, Ontario • L4A 4V5 • Stouffville
- 5 bath
- 4 bed
106 Clippers Crescent, Whitchurch Stouffville, Ontario • L4A 4X7 • Stouffville
- 3 bath
- 3 bed
281 Penndutch Circle, Whitchurch Stouffville, Ontario • L4A 0P1 • Stouffville
- 3 bath
- 3 bed
31 Flower Garden Trail, Whitchurch Stouffville, Ontario • L4A 4V4 • Stouffville
- 3 bath
- 3 bed
78 Daws Hare Crescent, Whitchurch Stouffville, Ontario • L4A 0T7 • Stouffville












