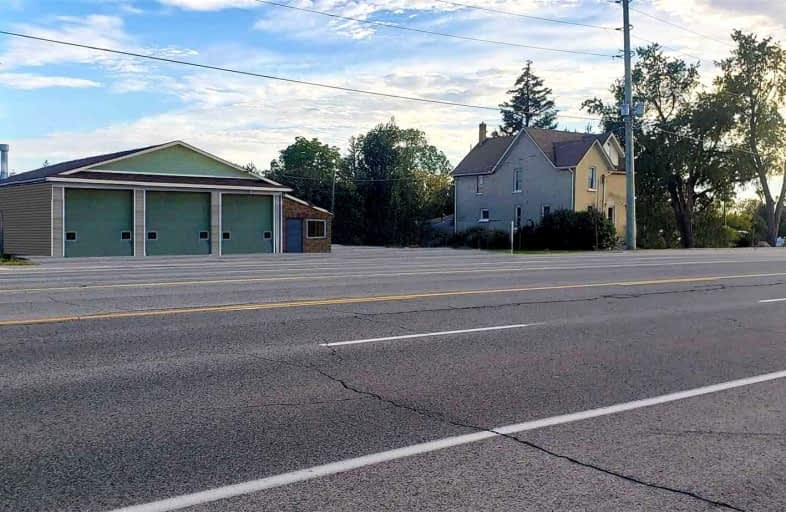Sold on Dec 03, 2021
Note: Property is not currently for sale or for rent.

-
Type: Detached
-
Style: 2-Storey
-
Lot Size: 210 x 132 Feet
-
Age: No Data
-
Taxes: $16,172 per year
-
Days on Site: 56 Days
-
Added: Oct 08, 2021 (1 month on market)
-
Updated:
-
Last Checked: 2 months ago
-
MLS®#: N5396492
-
Listed By: Royal lepage your community realty, brokerage
Exceptional Value Packed Offering,4 Br Home Under Renovation.Kit & 4 Pc Bthrm In Process. Balance Of Home Nearing Completion.3500 S.F. Shop W/3.12X12 Insulated Drs. Zoned Orm-C, Grandfathered For Autobody, Mechanical & Vehicle Sales + Sep 3 Car Gar (18'X 29')With Hydro. Bus, Bus Name And Assets Including Down Draft Paint Booth Not Available.
Extras
Zoning Letter Attached,"Soils" Current & Completed-No Recommendation For Phase 2.Reliance Letter Available To Buyer .Photos Have Been Virtually Staged As It Is A Very Busy Operation**Autobody/Mechanical & Vehicle Sales
Property Details
Facts for 4001 Stouffville Road, Whitchurch Stouffville
Status
Days on Market: 56
Last Status: Sold
Sold Date: Dec 03, 2021
Closed Date: Feb 02, 2022
Expiry Date: Dec 30, 2021
Sold Price: $1,900,000
Unavailable Date: Dec 03, 2021
Input Date: Oct 08, 2021
Prior LSC: Sold
Property
Status: Sale
Property Type: Detached
Style: 2-Storey
Area: Whitchurch Stouffville
Community: Rural Whitchurch-Stouffville
Availability Date: 210 Days/Tba
Inside
Bedrooms: 4
Bathrooms: 2
Kitchens: 1
Rooms: 9
Den/Family Room: Yes
Air Conditioning: Central Air
Fireplace: No
Washrooms: 2
Building
Basement: Full
Heat Type: Forced Air
Heat Source: Propane
Exterior: Brick
Water Supply: Well
Special Designation: Unknown
Parking
Driveway: Pvt Double
Garage Spaces: 12
Garage Type: Detached
Covered Parking Spaces: 12
Total Parking Spaces: 24
Fees
Tax Year: 2020
Tax Legal Description: Pt Lot 35 Con 6 Markham As In Ws6306 Save & *
Taxes: $16,172
Land
Cross Street: E Of Kennedy-S/S Sto
Municipality District: Whitchurch-Stouffville
Fronting On: South
Parcel Number: 037250359
Pool: None
Sewer: Septic
Lot Depth: 132 Feet
Lot Frontage: 210 Feet
Lot Irregularities: Irregular
Zoning: Orm-C & Grandfat
Rooms
Room details for 4001 Stouffville Road, Whitchurch Stouffville
| Type | Dimensions | Description |
|---|---|---|
| Kitchen Main | 4.88 x 6.40 | Walk-Out |
| Family Main | 4.72 x 5.49 | Hardwood Floor, Window |
| Dining Main | 3.20 x 7.62 | Hardwood Floor, Window, Formal Rm |
| Mudroom Main | 4.57 x 4.57 | 3 Pc Bath, Walk-Out, Closet |
| Br 2nd | 3.20 x 2.74 | Hardwood Floor, Window |
| 2nd Br 2nd | 3.20 x 3.05 | Hardwood Floor, Window, W/I Closet |
| 3rd Br 2nd | 4.11 x 2.90 | Hardwood Floor, Window, Large Closet |
| 4th Br 2nd | 4.11 x 4.11 | Hardwood Floor, Window, W/I Closet |
| Common Rm 2nd | 2.13 x 1.83 | Hardwood Floor, Window, Open Concept |
| XXXXXXXX | XXX XX, XXXX |
XXXX XXX XXXX |
$X,XXX,XXX |
| XXX XX, XXXX |
XXXXXX XXX XXXX |
$X,XXX,XXX | |
| XXXXXXXX | XXX XX, XXXX |
XXXXXXXX XXX XXXX |
|
| XXX XX, XXXX |
XXXXXX XXX XXXX |
$X,XXX,XXX |
| XXXXXXXX XXXX | XXX XX, XXXX | $1,900,000 XXX XXXX |
| XXXXXXXX XXXXXX | XXX XX, XXXX | $1,899,800 XXX XXXX |
| XXXXXXXX XXXXXXXX | XXX XX, XXXX | XXX XXXX |
| XXXXXXXX XXXXXX | XXX XX, XXXX | $1,788,000 XXX XXXX |

Whitchurch Highlands Public School
Elementary: PublicSt Mark Catholic Elementary School
Elementary: CatholicAll Saints Catholic Elementary School
Elementary: CatholicOscar Peterson Public School
Elementary: PublicJohn McCrae Public School
Elementary: PublicCastlemore Elementary Public School
Elementary: PublicÉSC Pape-François
Secondary: CatholicSt Augustine Catholic High School
Secondary: CatholicStouffville District Secondary School
Secondary: PublicMarkville Secondary School
Secondary: PublicBur Oak Secondary School
Secondary: PublicPierre Elliott Trudeau High School
Secondary: Public

