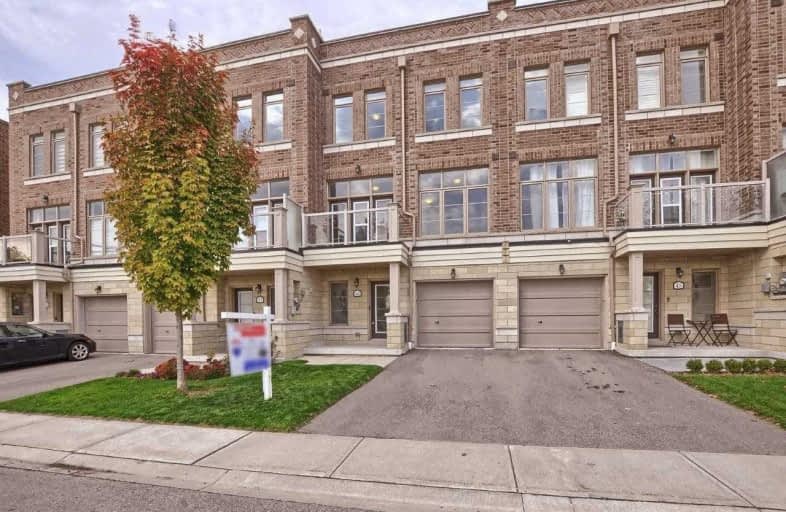Sold on Oct 15, 2020
Note: Property is not currently for sale or for rent.

-
Type: Att/Row/Twnhouse
-
Style: 3-Storey
-
Lot Size: 21 x 48.85 Feet
-
Age: No Data
-
Taxes: $3,828 per year
-
Days on Site: 5 Days
-
Added: Oct 10, 2020 (5 days on market)
-
Updated:
-
Last Checked: 2 months ago
-
MLS®#: N4949137
-
Listed By: Re/max all-stars realty inc., brokerage
Ideal 2 Bedroom Uptown In Stouffvilles Own Cardinal Point-Geranium Built- With The Urban Professional In Mind- 10 Ft Ceilings And An Open Bank Of Windows Are Featured In This Open Concept Living Space.Dining Room Has A Walk Out To The Balcony. Another Ideal Spot For Entertaining Or Just Enjoying The South Views Is From The Roof Top Terrace (With Gas Bbq Hook Up) 5 Piece Great Sized Washroom- W/Double Sinks
Extras
Include- All Window Treatments,Roman Blinds, Stackable Washer,Dryer,Stove, Fridge, B/In Dishwasher, All Light Fixtures, Garage Door Opener And Remote. Ev Ready- Bring The Tesla Exclude_ Nest Security And Yale Door Lock
Property Details
Facts for 41 Cornerbank Crescent, Whitchurch Stouffville
Status
Days on Market: 5
Last Status: Sold
Sold Date: Oct 15, 2020
Closed Date: Jan 08, 2021
Expiry Date: Dec 12, 2020
Sold Price: $701,000
Unavailable Date: Oct 15, 2020
Input Date: Oct 10, 2020
Property
Status: Sale
Property Type: Att/Row/Twnhouse
Style: 3-Storey
Area: Whitchurch Stouffville
Community: Stouffville
Availability Date: 60/Tba
Inside
Bedrooms: 2
Bathrooms: 2
Kitchens: 1
Rooms: 6
Den/Family Room: Yes
Air Conditioning: Central Air
Fireplace: No
Laundry Level: Main
Washrooms: 2
Building
Basement: None
Heat Type: Forced Air
Heat Source: Gas
Exterior: Brick
Exterior: Stone
Water Supply: Municipal
Special Designation: Unknown
Retirement: N
Parking
Driveway: Private
Garage Spaces: 1
Garage Type: Attached
Covered Parking Spaces: 1
Total Parking Spaces: 2
Fees
Tax Year: 2020
Tax Legal Description: Plan 65M4388 Pt Blk 26 Rp65R34942 Parts 44 & 77
Taxes: $3,828
Highlights
Feature: Electric Car
Feature: Place Of Worship
Feature: Public Transit
Land
Cross Street: Ninth Line North Of
Municipality District: Whitchurch-Stouffville
Fronting On: North
Pool: None
Sewer: Sewers
Lot Depth: 48.85 Feet
Lot Frontage: 21 Feet
Additional Media
- Virtual Tour: https://tours.panapix.com/idx/188543
Rooms
Room details for 41 Cornerbank Crescent, Whitchurch Stouffville
| Type | Dimensions | Description |
|---|---|---|
| Family Main | 3.00 x 4.70 | Laminate, Access To Garage |
| Living 2nd | 3.60 x 6.16 | Laminate, Open Concept |
| Dining 2nd | 3.60 x 6.16 | Laminate, W/O To Balcony |
| Kitchen 2nd | 2.60 x 6.16 | Laminate, Pantry |
| Master 3rd | 2.77 x 3.99 | |
| 2nd Br 3rd | 3.38 x 3.05 | |
| Other Upper | 4.69 x 6.28 | South View |
| XXXXXXXX | XXX XX, XXXX |
XXXX XXX XXXX |
$XXX,XXX |
| XXX XX, XXXX |
XXXXXX XXX XXXX |
$XXX,XXX | |
| XXXXXXXX | XXX XX, XXXX |
XXXX XXX XXXX |
$XXX,XXX |
| XXX XX, XXXX |
XXXXXX XXX XXXX |
$XXX,XXX |
| XXXXXXXX XXXX | XXX XX, XXXX | $701,000 XXX XXXX |
| XXXXXXXX XXXXXX | XXX XX, XXXX | $675,000 XXX XXXX |
| XXXXXXXX XXXX | XXX XX, XXXX | $568,000 XXX XXXX |
| XXXXXXXX XXXXXX | XXX XX, XXXX | $569,000 XXX XXXX |

ÉÉC Pape-François
Elementary: CatholicSt Mark Catholic Elementary School
Elementary: CatholicSt Brigid Catholic Elementary School
Elementary: CatholicHarry Bowes Public School
Elementary: PublicSt Brendan Catholic School
Elementary: CatholicGlad Park Public School
Elementary: PublicÉSC Pape-François
Secondary: CatholicBill Hogarth Secondary School
Secondary: PublicStouffville District Secondary School
Secondary: PublicSt Brother André Catholic High School
Secondary: CatholicMarkham District High School
Secondary: PublicBur Oak Secondary School
Secondary: Public

