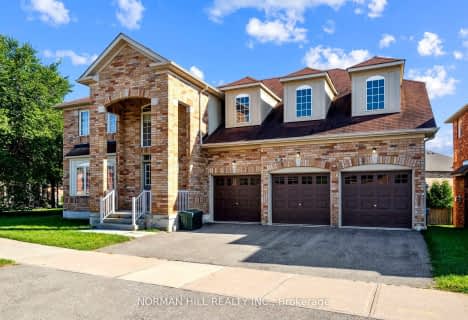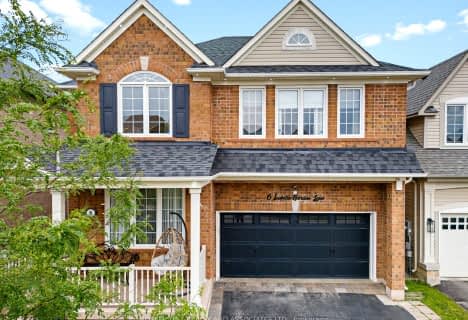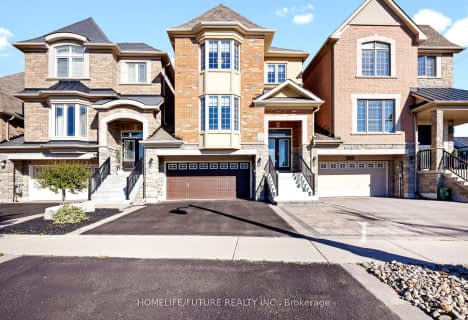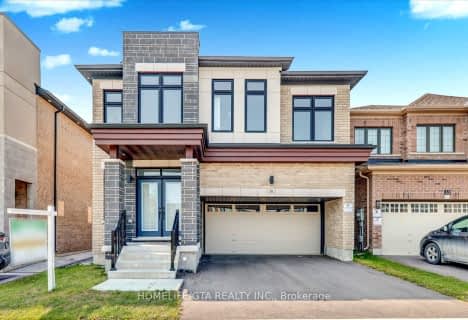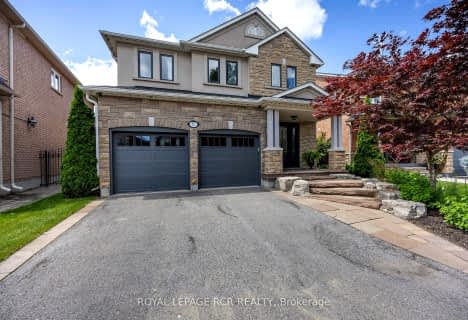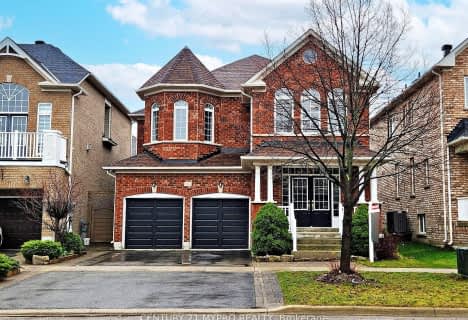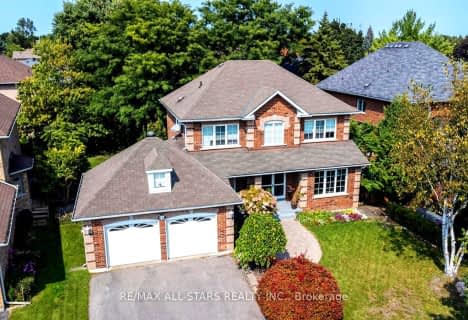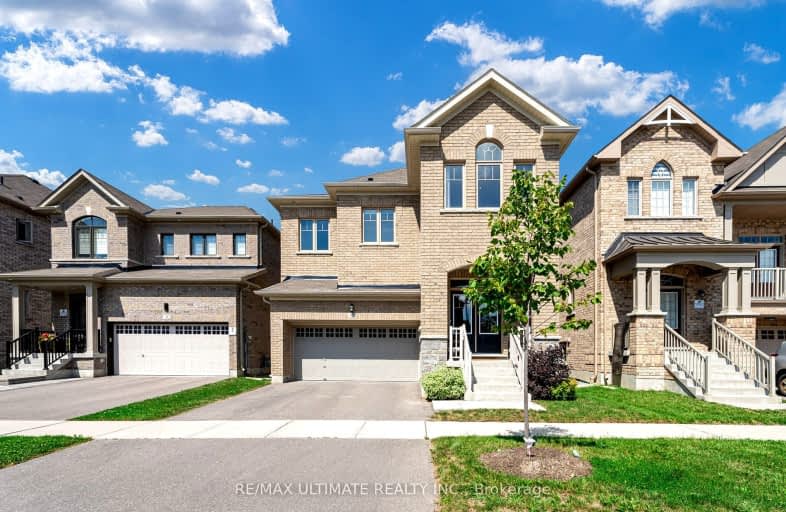
Car-Dependent
- Almost all errands require a car.
Some Transit
- Most errands require a car.
Somewhat Bikeable
- Most errands require a car.

ÉÉC Pape-François
Elementary: CatholicSt Mark Catholic Elementary School
Elementary: CatholicSt Brigid Catholic Elementary School
Elementary: CatholicOscar Peterson Public School
Elementary: PublicSt Brendan Catholic School
Elementary: CatholicGlad Park Public School
Elementary: PublicÉSC Pape-François
Secondary: CatholicBill Hogarth Secondary School
Secondary: PublicStouffville District Secondary School
Secondary: PublicSt Brother André Catholic High School
Secondary: CatholicBur Oak Secondary School
Secondary: PublicPierre Elliott Trudeau High School
Secondary: Public-
Sunnyridge Park
Stouffville ON 3.69km -
Swan Lake Park
25 Swan Park Rd (at Williamson Rd), Markham ON 8.6km -
Mint Leaf Park
Markham ON 9.3km
-
CIBC
5827 Main St, Whitchurch-Stouffville ON L4A 1X7 1.13km -
RBC Royal Bank
9428 Markham Rd (at Edward Jeffreys Ave.), Markham ON L6E 0N1 7.26km -
TD Bank Financial Group
9870 Hwy 48 (Major Mackenzie Dr), Markham ON L6E 0H7 7.63km
- 3 bath
- 4 bed
- 2500 sqft
18 Kellington Trail, Whitchurch Stouffville, Ontario • L4A 1X5 • Stouffville
- 4 bath
- 4 bed
38 Suttonrail Way, Whitchurch Stouffville, Ontario • L4A 4X5 • Stouffville
- 4 bath
- 4 bed
816 Millard Street, Whitchurch Stouffville, Ontario • L4A 0B6 • Stouffville
- 4 bath
- 4 bed
13 James Ratcliff Avenue, Whitchurch Stouffville, Ontario • L4A 1P2 • Stouffville
- 4 bath
- 5 bed
- 2500 sqft
29 Yorkleigh Circle, Whitchurch Stouffville, Ontario • L4A 0Z5 • Stouffville
- 3 bath
- 4 bed
- 2500 sqft
836 Millard Street, Whitchurch Stouffville, Ontario • L4A 4B6 • Stouffville
- 4 bath
- 4 bed
- 2000 sqft
19 Conductor Avenue, Whitchurch Stouffville, Ontario • L4A 4X5 • Stouffville
- 4 bath
- 4 bed
- 2000 sqft
150 Park Drive, Whitchurch Stouffville, Ontario • L4A 1J6 • Stouffville






