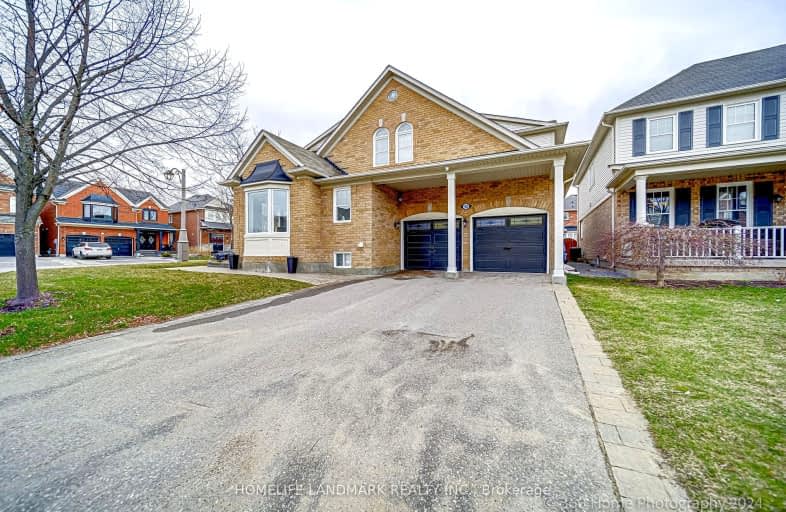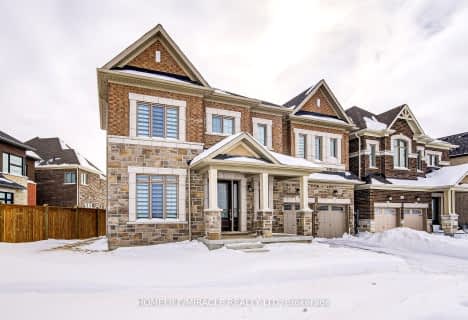Car-Dependent
- Most errands require a car.
Some Transit
- Most errands require a car.
Somewhat Bikeable
- Most errands require a car.

ÉÉC Pape-François
Elementary: CatholicSt Mark Catholic Elementary School
Elementary: CatholicOscar Peterson Public School
Elementary: PublicWendat Village Public School
Elementary: PublicSt Brendan Catholic School
Elementary: CatholicGlad Park Public School
Elementary: PublicÉSC Pape-François
Secondary: CatholicBill Hogarth Secondary School
Secondary: PublicStouffville District Secondary School
Secondary: PublicSt Brother André Catholic High School
Secondary: CatholicMarkham District High School
Secondary: PublicBur Oak Secondary School
Secondary: Public-
Bollocks Pub & Kitchen
1076 Hoover Park Drive, Stouffville, ON L4A 0K2 1.09km -
St. Louis Bar And Grill
5777 Main Street, Whitchurch-Stouffville, ON L4A 2S9 1.2km -
Oakside Bar & Lounge
5887 Main Street, Unit B, Stouffville, ON L4A 1N2 1.3km
-
Tim Hortons
1030 Hoover Park Ave, Stouffville, ON L4A 0K2 0.95km -
Velvet Sunrise Coffee Roasters
100 Ringwood Drive, Unit 8, Stouffville, ON L4A 1A9 1.02km -
Starbucks
5771 Main Street, Whitchurch-Stouffville, ON L4A 8B1 1.08km
-
GoodLife Fitness
5775 Main Street, Whitchurch-Stouffville, ON L4A 4R2 0.99km -
Anytime Fitness
12287 10th Line Rd, Stouffville, ON L4A6B6 3.36km -
Cristini Athletics - CrossFit Markham
9833 Markham Road, Unit 10, Markham, ON L3P 3J3 5.62km
-
Rexall Drugstore
5779 Main Street, Stouffville, ON L4A 4R2 1.16km -
Shoppers Drug Mart
5710 Main St, Unit 3, Stouffville, ON L4A 8A9 1.3km -
Pharmasave
208-5892 Main Street, Stouffville, ON L4A 2S8 1.46km
-
McDonald's
1050 Hoover Park Drive, Stouffville, ON L4A 0G9 0.95km -
Bollocks Pub & Kitchen
1076 Hoover Park Drive, Stouffville, ON L4A 0K2 1.09km -
The Zen Fine Hakka and Thai Cuisine
5779 Main Street, Unit 108, Whitchurch-Stouffville, ON L4A 8B7 2.09km
-
SmartCentres Stouffville
1050 Hoover Park Drive, Stouffville, ON L4A 0G9 1.11km -
East End Corners
12277 Main Street, Whitchurch-Stouffville, ON L4A 0Y1 3.39km -
Berczy Village Shopping Centre
10 Bur Oak Ave, Markham, ON L6C 0A2 8.63km
-
Reesor's Market & Bakery
5758 Main Street, Stouffville, ON L4A 2S8 1.22km -
Longo's
5773 Main Street, Whitchurch-Stouffville, ON L4A 2T1 1.26km -
Metro
5612 Main Street, Stouffville, ON L4A 8B7 1.28km
-
LCBO
5710 Main Street, Whitchurch-Stouffville, ON L4A 8A9 1.34km -
LCBO
9720 Markham Road, Markham, ON L6E 0H8 6.01km -
LCBO
219 Markham Road, Markham, ON L3P 1Y5 8.19km
-
Mario's Auto Repair Stouffville Mechanic
11769 Highway 48, Whitchurch-Stouffville, ON L4A 7X5 1.31km -
Shell
5842 Main Street, Whitchurch-Stouffville, ON L4A 2S8 1.35km -
Esso Circle K
5946 Main Street, Stouffville, ON L4A 3A1 1.48km
-
Cineplex Cinemas Markham and VIP
179 Enterprise Boulevard, Suite 169, Markham, ON L6G 0E7 12.9km -
York Cinemas
115 York Blvd, Richmond Hill, ON L4B 3B4 15.27km -
Imagine Cinemas
10909 Yonge Street, Unit 33, Richmond Hill, ON L4C 3E3 15.74km
-
Whitchurch-Stouffville Public Library
2 Park Drive, Stouffville, ON L4A 4K1 2.02km -
Markham Public Library - Cornell
3201 Bur Oak Avenue, Markham, ON L6B 1E3 8.37km -
Angus Glen Public Library
3990 Major Mackenzie Drive East, Markham, ON L6C 1P8 9.03km
-
Markham Stouffville Hospital
381 Church Street, Markham, ON L3P 7P3 8.42km -
MD Connected
5612 Main Street, Metro, Whitchurch-Stouffville, ON L4A 8B7 1.28km -
Orchid Medical Centre
6212 Main Street, Suite 202, Whitchurch-Stouffville, ON L4A 2S5 2.01km
-
Reesor Park
ON 7.95km -
Toogood Pond
Carlton Rd (near Main St.), Unionville ON L3R 4J8 10.37km -
Richmond Green Sports Centre & Park
1300 Elgin Mills Rd E (at Leslie St.), Richmond Hill ON L4S 1M5 12.78km
-
RBC Royal Bank
9428 Markham Rd (at Edward Jeffreys Ave.), Markham ON L6E 0N1 5.21km -
TD Bank Financial Group
8545 McCowan Rd (Bur Oak), Markham ON L3P 1W9 9.91km -
CIBC
510 Copper Creek Dr (Donald Cousins Parkway), Markham ON L6B 0S1 10.32km
- 4 bath
- 4 bed
816 Millard Street, Whitchurch Stouffville, Ontario • L4A 0B6 • Stouffville
- 4 bath
- 4 bed
- 2500 sqft
75 Mckean Drive, Whitchurch Stouffville, Ontario • L4A 1H8 • Stouffville
- 5 bath
- 4 bed
- 2500 sqft
46 Busato Drive, Whitchurch Stouffville, Ontario • L4A 4V4 • Stouffville
- 4 bath
- 4 bed
- 2000 sqft
14 Ironwood Crescent, Whitchurch Stouffville, Ontario • L4A 5S7 • Stouffville
- 4 bath
- 4 bed
- 2500 sqft
54 Penndutch Circle, Whitchurch Stouffville, Ontario • L4A 0P2 • Stouffville
- 5 bath
- 4 bed
- 2500 sqft
153 Jonas Millway, Whitchurch Stouffville, Ontario • L4A 0M9 • Stouffville
- 3 bath
- 4 bed
104 Stuart Street, Whitchurch Stouffville, Ontario • L4A 4S2 • Stouffville
- 4 bath
- 4 bed
- 2500 sqft
48 Bramble Crescent, Whitchurch Stouffville, Ontario • L4A 7Y5 • Stouffville
- 5 bath
- 4 bed
- 3000 sqft
558 Baker Hill Boulevard, Whitchurch Stouffville, Ontario • L4A 5G3 • Stouffville
- 5 bath
- 5 bed
- 3000 sqft
142 West Lawn Crescent, Whitchurch Stouffville, Ontario • L4A 0B4 • Stouffville
- 4 bath
- 4 bed
- 2500 sqft
94 Waite Crescent, Whitchurch Stouffville, Ontario • L4A 0B8 • Stouffville
- 4 bath
- 4 bed
- 2000 sqft
22 James Mccullough Road, Whitchurch Stouffville, Ontario • L4A 0Y8 • Stouffville














