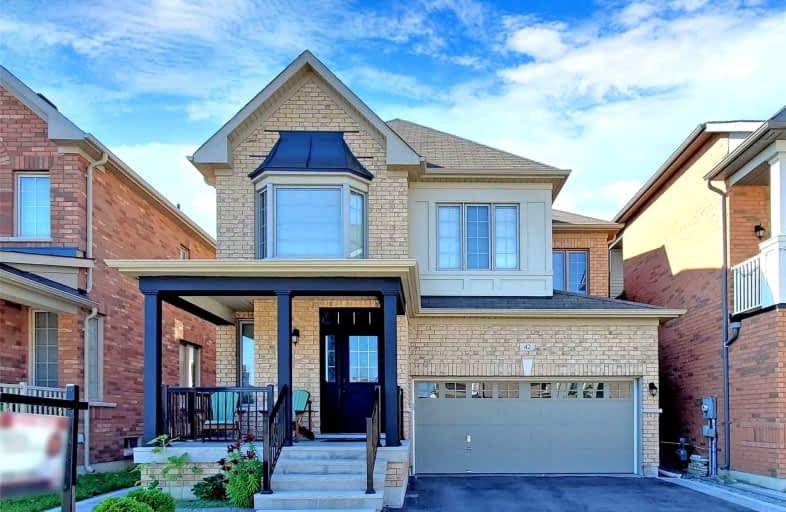Removed on Sep 22, 2022
Note: Property is not currently for sale or for rent.

-
Type: Detached
-
Style: 2-Storey
-
Lease Term: 1 Year
-
Possession: Immediate
-
All Inclusive: N
-
Lot Size: 36.09 x 90.22 Feet
-
Age: No Data
-
Days on Site: 8 Days
-
Added: Sep 14, 2022 (1 week on market)
-
Updated:
-
Last Checked: 2 months ago
-
MLS®#: N5762598
-
Listed By: Royal lepage your community realty, brokerage
7 Years New Fieldgate Family Home Located In Central Area Of Stouffville. Stunning Open Concept Floor Plan. Attractive Curb Appeal W/Front Covered Porch. Private B/Yard With Stone Patio. Tastefully Upgraded, Freshly Painted & Professionally Landscaped With Interlocking Stone Wrapping Around The House. Features 9' High Smooth Ceilings, Upgraded Kitchen With Taller Cabinets, Granite Counters, Gleaming Hardwood Floors, Upgraded Oak Stairs, Crown Mouldings & Gas Fireplace. Convenient 2nd Floor Laundry & Direct Access To Garage. Great Family Home, Steps To Park, Public, French Immersion & New Catholic Schools, Minutes To Go Station & Hwy's 404/407
Extras
Fridge, Stove, Hood Fan, B/I Dishwasher, Washer, Dryer, Upgraded Light Fixtures, All Window Blinds, Water Softener, Reverse Osmosis, Humidifier, C/Air, Insulated Basement, Cold Room, R/I Bathroom, R/I C/Vacuum, 100 Amp Service, Fenced Yard
Property Details
Facts for 42 Creekland Avenue, Whitchurch Stouffville
Status
Days on Market: 8
Last Status: Terminated
Sold Date: Jun 09, 2025
Closed Date: Nov 30, -0001
Expiry Date: Nov 30, 2022
Unavailable Date: Sep 22, 2022
Input Date: Sep 14, 2022
Prior LSC: Listing with no contract changes
Property
Status: Lease
Property Type: Detached
Style: 2-Storey
Area: Whitchurch Stouffville
Community: Stouffville
Availability Date: Immediate
Inside
Bedrooms: 4
Bathrooms: 3
Kitchens: 1
Rooms: 7
Den/Family Room: Yes
Air Conditioning: Central Air
Fireplace: Yes
Laundry: Ensuite
Laundry Level: Upper
Washrooms: 3
Utilities
Utilities Included: N
Building
Basement: Full
Heat Type: Forced Air
Heat Source: Gas
Exterior: Brick
Private Entrance: Y
Water Supply: Municipal
Special Designation: Unknown
Parking
Driveway: Private
Parking Included: Yes
Garage Spaces: 2
Garage Type: Attached
Covered Parking Spaces: 2
Total Parking Spaces: 4
Fees
Cable Included: No
Central A/C Included: No
Common Elements Included: No
Heating Included: No
Hydro Included: No
Water Included: No
Highlights
Feature: Fenced Yard
Feature: Library
Feature: Park
Feature: Public Transit
Feature: Rec Centre
Feature: School
Land
Cross Street: Ninth Line / Millard
Municipality District: Whitchurch-Stouffville
Fronting On: South
Pool: None
Sewer: Sewers
Lot Depth: 90.22 Feet
Lot Frontage: 36.09 Feet
Payment Frequency: Monthly
Rooms
Room details for 42 Creekland Avenue, Whitchurch Stouffville
| Type | Dimensions | Description |
|---|---|---|
| Living Main | 3.25 x 5.99 | Hardwood Floor, Open Concept, Combined W/Dining |
| Dining Main | 3.25 x 5.99 | Hardwood Floor, Open Concept, Combined W/Living |
| Kitchen Main | 2.46 x 3.25 | Ceramic Floor, Granite Counter, Stainless Steel Appl |
| Breakfast Main | 2.54 x 3.53 | Ceramic Floor, Open Concept, W/O To Patio |
| Family Main | 3.30 x 5.14 | Hardwood Floor, Gas Fireplace, Bay Window |
| Prim Bdrm 2nd | 3.38 x 5.50 | Broadloom, 5 Pc Ensuite, His/Hers Closets |
| 2nd Br 2nd | 2.97 x 4.37 | Broadloom, Window, Closet |
| 3rd Br 2nd | 3.00 x 3.10 | Broadloom, Window, Closet |
| 4th Br 2nd | 3.10 x 3.25 | Broadloom, Bay Window, Closet |
| Laundry 2nd | 1.98 x 2.44 | Ceramic Floor, Laundry Sink, Separate Rm |
| XXXXXXXX | XXX XX, XXXX |
XXXXXXX XXX XXXX |
|
| XXX XX, XXXX |
XXXXXX XXX XXXX |
$X,XXX | |
| XXXXXXXX | XXX XX, XXXX |
XXXX XXX XXXX |
$X,XXX,XXX |
| XXX XX, XXXX |
XXXXXX XXX XXXX |
$X,XXX,XXX | |
| XXXXXXXX | XXX XX, XXXX |
XXXXXXX XXX XXXX |
|
| XXX XX, XXXX |
XXXXXX XXX XXXX |
$X,XXX,XXX | |
| XXXXXXXX | XXX XX, XXXX |
XXXXXXX XXX XXXX |
|
| XXX XX, XXXX |
XXXXXX XXX XXXX |
$X,XXX,XXX |
| XXXXXXXX XXXXXXX | XXX XX, XXXX | XXX XXXX |
| XXXXXXXX XXXXXX | XXX XX, XXXX | $3,000 XXX XXXX |
| XXXXXXXX XXXX | XXX XX, XXXX | $1,280,000 XXX XXXX |
| XXXXXXXX XXXXXX | XXX XX, XXXX | $1,299,000 XXX XXXX |
| XXXXXXXX XXXXXXX | XXX XX, XXXX | XXX XXXX |
| XXXXXXXX XXXXXX | XXX XX, XXXX | $1,318,000 XXX XXXX |
| XXXXXXXX XXXXXXX | XXX XX, XXXX | XXX XXXX |
| XXXXXXXX XXXXXX | XXX XX, XXXX | $1,359,000 XXX XXXX |

ÉÉC Pape-François
Elementary: CatholicSt Mark Catholic Elementary School
Elementary: CatholicSt Brigid Catholic Elementary School
Elementary: CatholicOscar Peterson Public School
Elementary: PublicSt Brendan Catholic School
Elementary: CatholicGlad Park Public School
Elementary: PublicÉSC Pape-François
Secondary: CatholicBill Hogarth Secondary School
Secondary: PublicStouffville District Secondary School
Secondary: PublicSt Brother André Catholic High School
Secondary: CatholicMarkham District High School
Secondary: PublicBur Oak Secondary School
Secondary: Public- 4 bath
- 4 bed
86 James Mccullough Road, Whitchurch Stouffville, Ontario • L4A 0Z2 • Stouffville
- 3 bath
- 4 bed
Upper-10 Alderwood Street, Whitchurch Stouffville, Ontario • L4A 5C9 • Stouffville




