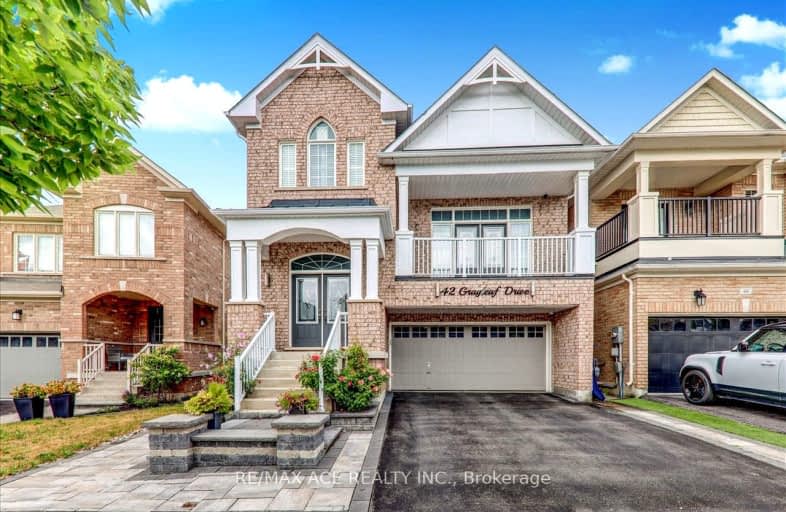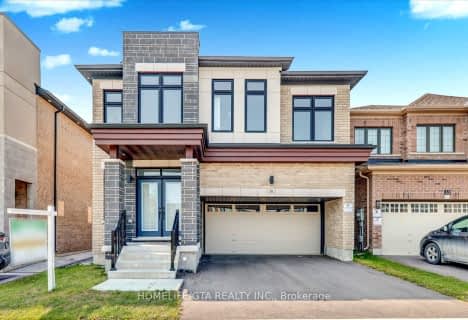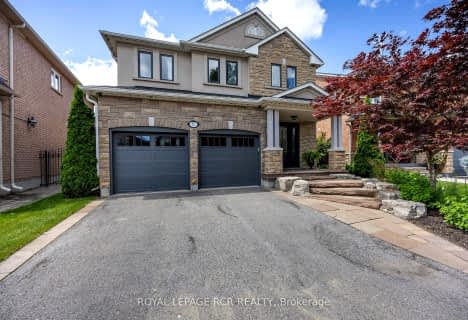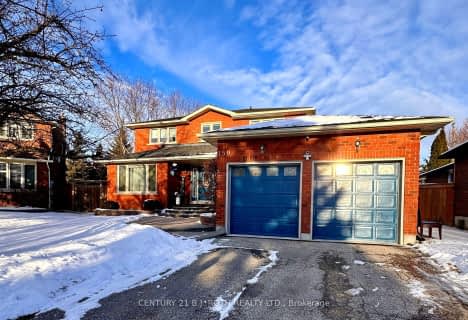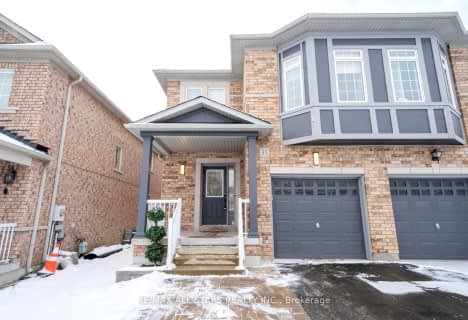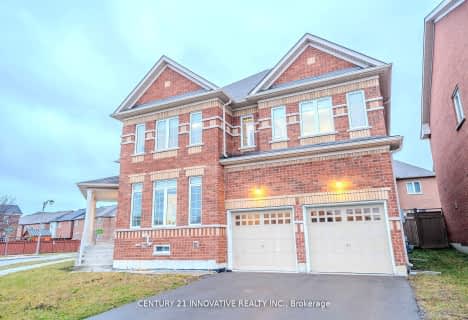Car-Dependent
- Most errands require a car.
Some Transit
- Most errands require a car.
Somewhat Bikeable
- Most errands require a car.

Barbara Reid Elementary Public School
Elementary: PublicÉÉC Pape-François
Elementary: CatholicSummitview Public School
Elementary: PublicSt Brigid Catholic Elementary School
Elementary: CatholicWendat Village Public School
Elementary: PublicHarry Bowes Public School
Elementary: PublicÉSC Pape-François
Secondary: CatholicBill Hogarth Secondary School
Secondary: PublicStouffville District Secondary School
Secondary: PublicSt Brother André Catholic High School
Secondary: CatholicMarkham District High School
Secondary: PublicBur Oak Secondary School
Secondary: Public-
Sunnyridge Park
Stouffville ON 0.4km -
Berczy Park
111 Glenbrook Dr, Markham ON L6C 2X2 10.89km -
Boxgrove Community Park
14th Ave. & Boxgrove By-Pass, Markham ON 11.94km
-
CIBC
6311 Main St, Stouffville ON L4A 1G5 1.68km -
TD Bank Financial Group
5887 Main St, Stouffville ON L4A 1N2 2.79km -
TD Bank Financial Group
9870 Hwy 48 (Major Mackenzie Dr), Markham ON L6E 0H7 7.89km
- 5 bath
- 4 bed
69 Greenwood Road, Whitchurch Stouffville, Ontario • L4A 0N8 • Stouffville
- 4 bath
- 4 bed
- 2000 sqft
94 Creekland Avenue, Whitchurch Stouffville, Ontario • L4A 0B2 • Stouffville
- 4 bath
- 4 bed
- 3000 sqft
184 Wesmina Avenue, Whitchurch Stouffville, Ontario • L4A 5A2 • Stouffville
- 4 bath
- 4 bed
23 Greenbury Court, Whitchurch Stouffville, Ontario • L4A 0S1 • Stouffville
- 5 bath
- 4 bed
- 2500 sqft
46 Busato Drive, Whitchurch Stouffville, Ontario • L4A 4V4 • Stouffville
- 5 bath
- 4 bed
- 3000 sqft
492 Forsyth Farm Drive, Whitchurch Stouffville, Ontario • L4A 4P1 • Stouffville
- 5 bath
- 5 bed
- 2500 sqft
233 McKean Drive, Whitchurch Stouffville, Ontario • L4A 5E2 • Rural Whitchurch-Stouffville
- 4 bath
- 4 bed
- 2000 sqft
3 Sweetner Drive, Whitchurch Stouffville, Ontario • L4A 0T3 • Stouffville
- 4 bath
- 4 bed
- 2000 sqft
14 Ironwood Crescent, Whitchurch Stouffville, Ontario • L4A 5S7 • Stouffville
- 4 bath
- 4 bed
- 1500 sqft
3 Chambersburg Way, Whitchurch Stouffville, Ontario • L4A 0X9 • Rural Whitchurch-Stouffville
- 5 bath
- 6 bed
- 3000 sqft
374 Boundary Boulevard, Whitchurch Stouffville, Ontario • L4A 5E2 • Stouffville
