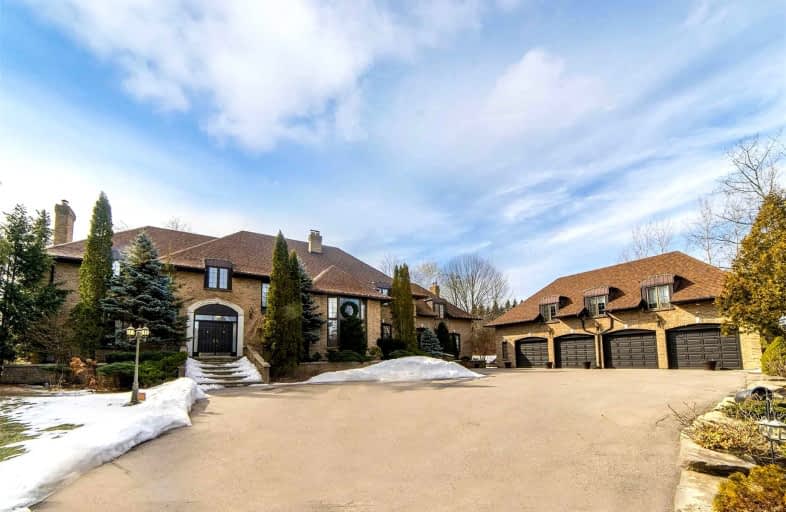Sold on Mar 07, 2022
Note: Property is not currently for sale or for rent.

-
Type: Detached
-
Style: 2-Storey
-
Size: 5000 sqft
-
Lot Size: 137.46 x 0 Feet
-
Age: No Data
-
Taxes: $14,874 per year
-
Days on Site: 3 Days
-
Added: Mar 04, 2022 (3 days on market)
-
Updated:
-
Last Checked: 2 months ago
-
MLS®#: N5523889
-
Listed By: Homelife landmark realty inc., brokerage
This Traditional Luxury Estate Boasts A Highly Functional Traditional Manor Floor Plan, Multiple Areas For Dinning, Socializing, Entertainment And Luxurious Living. 5215 Sq Ft.(Per Mpac) Approx 7000+ Livable Space On 10 Acres Irregular Lot, 6 Bedrooms. 10' Ceiling Height On Main Floor, *Lovely Secluded Estate! Nature Lover's Paradise! Approx 10.26 Acres. Private Driveway. Backing Onto Golf Course, *Stream* Quality Built,.Great Craftsmanship,
Extras
1 Bdrm Apartment With Kitchen& Bathroom Great For Income, In-Laws, Or Guests. 4 Car Large Garage. 3 Kitchens Appliances, Built-In Appl, Jacuzzi & Sauna(As Is), All Lights Fixtures, Hardwood Floor. All Elf & Window Covering. Excl. 2Xfreezer
Property Details
Facts for 42 Sawmill Lane, Whitchurch Stouffville
Status
Days on Market: 3
Last Status: Sold
Sold Date: Mar 07, 2022
Closed Date: Jul 06, 2022
Expiry Date: Jun 04, 2022
Sold Price: $3,550,000
Unavailable Date: Mar 07, 2022
Input Date: Mar 04, 2022
Prior LSC: Listing with no contract changes
Property
Status: Sale
Property Type: Detached
Style: 2-Storey
Size (sq ft): 5000
Area: Whitchurch Stouffville
Community: Rural Whitchurch-Stouffville
Availability Date: 90+
Inside
Bedrooms: 5
Bedrooms Plus: 3
Bathrooms: 5
Kitchens: 2
Kitchens Plus: 1
Rooms: 15
Den/Family Room: Yes
Air Conditioning: Central Air
Fireplace: Yes
Laundry Level: Main
Central Vacuum: Y
Washrooms: 5
Building
Basement: Finished
Heat Type: Forced Air
Heat Source: Propane
Exterior: Brick
Elevator: N
Water Supply: Well
Special Designation: Unknown
Parking
Driveway: Private
Garage Spaces: 4
Garage Type: Detached
Covered Parking Spaces: 10
Total Parking Spaces: 10
Fees
Tax Year: 2021
Tax Legal Description: Blk A Lt 15 Plan M53
Taxes: $14,874
Highlights
Feature: Golf
Land
Cross Street: Bethesda/Woodbine
Municipality District: Whitchurch-Stouffville
Fronting On: West
Pool: None
Sewer: Septic
Lot Frontage: 137.46 Feet
Lot Irregularities: 10.26 Acres Irregular
Acres: 10-24.99
Rooms
Room details for 42 Sawmill Lane, Whitchurch Stouffville
| Type | Dimensions | Description |
|---|---|---|
| Living Main | 3.97 x 6.22 | Broadloom, Picture Window, O/Looks Frontyard |
| Dining Main | 3.96 x 5.83 | Picture Window, O/Looks Garden, French Doors |
| Kitchen Main | 4.04 x 6.08 | B/I Appliances, Breakfast Bar, O/Looks Backyard |
| Family Main | 4.59 x 6.86 | Broadloom, O/Looks Backyard, French Doors |
| Den Main | 4.54 x 3.61 | Picture Window, Wood Floor |
| Br Main | 2.95 x 4.53 | Wood Floor, Marble Fireplace, Pot Lights |
| Office Main | 3.26 x 4.75 | Broadloom, O/Looks Frontyard |
| Prim Bdrm 2nd | 6.88 x 5.93 | Wood Floor, W/I Closet, 4 Pc Ensuite |
| 2nd Br 2nd | 3.37 x 4.02 | Broadloom |
| 3rd Br 2nd | 3.27 x 4.03 | Broadloom |
| 4th Br 2nd | 3.35 x 4.02 | Broadloom |
| 5th Br 2nd | 3.36 x 3.68 | Broadloom, 3 Pc Ensuite |
| XXXXXXXX | XXX XX, XXXX |
XXXX XXX XXXX |
$X,XXX,XXX |
| XXX XX, XXXX |
XXXXXX XXX XXXX |
$X,XXX,XXX | |
| XXXXXXXX | XXX XX, XXXX |
XXXXXXX XXX XXXX |
|
| XXX XX, XXXX |
XXXXXX XXX XXXX |
$X,XXX,XXX | |
| XXXXXXXX | XXX XX, XXXX |
XXXXXXX XXX XXXX |
|
| XXX XX, XXXX |
XXXXXX XXX XXXX |
$X,XXX,XXX |
| XXXXXXXX XXXX | XXX XX, XXXX | $3,550,000 XXX XXXX |
| XXXXXXXX XXXXXX | XXX XX, XXXX | $3,699,000 XXX XXXX |
| XXXXXXXX XXXXXXX | XXX XX, XXXX | XXX XXXX |
| XXXXXXXX XXXXXX | XXX XX, XXXX | $2,888,000 XXX XXXX |
| XXXXXXXX XXXXXXX | XXX XX, XXXX | XXX XXXX |
| XXXXXXXX XXXXXX | XXX XX, XXXX | $2,980,000 XXX XXXX |

Whitchurch Highlands Public School
Elementary: PublicOur Lady Help of Christians Catholic Elementary School
Elementary: CatholicLake Wilcox Public School
Elementary: PublicBond Lake Public School
Elementary: PublicSir John A. Macdonald Public School
Elementary: PublicSir Wilfrid Laurier Public School
Elementary: PublicACCESS Program
Secondary: PublicJean Vanier High School
Secondary: CatholicSt Augustine Catholic High School
Secondary: CatholicRichmond Green Secondary School
Secondary: PublicRichmond Hill High School
Secondary: PublicPierre Elliott Trudeau High School
Secondary: Public

