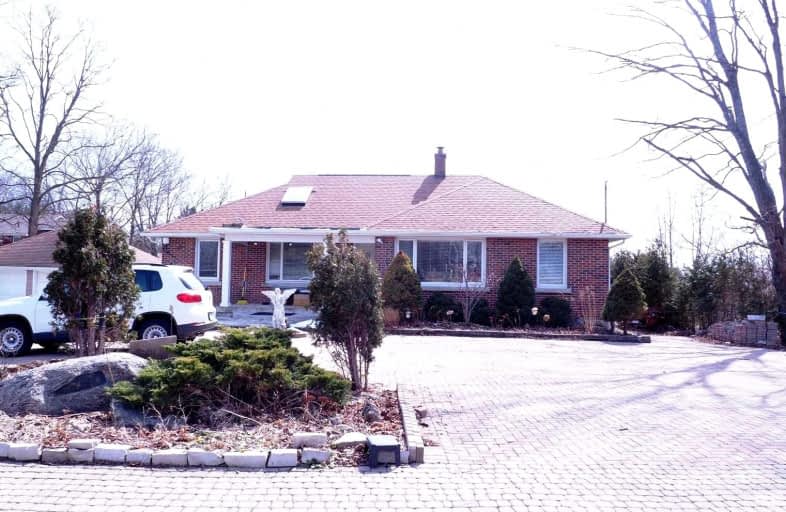Leased on Apr 04, 2022
Note: Property is not currently for sale or for rent.

-
Type: Detached
-
Style: Bungalow
-
Size: 1500 sqft
-
Lease Term: 1 Year
-
Possession: Tba
-
All Inclusive: N
-
Lot Size: 102 x 147 Feet
-
Age: 16-30 years
-
Days on Site: 14 Days
-
Added: Mar 21, 2022 (2 weeks on market)
-
Updated:
-
Last Checked: 2 months ago
-
MLS®#: N5544904
-
Listed By: Royal lepage your community realty, brokerage
Amazing Location! 5 Mins To 404.Truly Magnificent Home Newly Renovated Top To Bottom Home Situated On A Large Natural Land. Luxurious Finishes Throughout. Hardwood Flooring. Sun Filling Kitchen. Plenty Of Rooms For Live And Work, Close To Beautiful Stouffville Town Centre,School, Shopping Centre. You Can Have It All! Spacious Country Home With Easy Access To Toronto City
Extras
All Existing Electric Light Fixtures, Window Coverings, Fridge, Stove(Will Replace W. New One),Washer, Dryer And Hood Fan, Gas Furnace, Garage Door Opener With One Remote Controls And Central Air Conditioner.
Property Details
Facts for 4229 Stouffville Road, Whitchurch Stouffville
Status
Days on Market: 14
Last Status: Leased
Sold Date: Apr 04, 2022
Closed Date: May 13, 2022
Expiry Date: Jun 30, 2022
Sold Price: $3,600
Unavailable Date: Apr 04, 2022
Input Date: Mar 22, 2022
Prior LSC: Listing with no contract changes
Property
Status: Lease
Property Type: Detached
Style: Bungalow
Size (sq ft): 1500
Age: 16-30
Area: Whitchurch Stouffville
Community: Rural Whitchurch-Stouffville
Availability Date: Tba
Inside
Bedrooms: 2
Bedrooms Plus: 1
Bathrooms: 3
Kitchens: 1
Rooms: 10
Den/Family Room: Yes
Air Conditioning: Central Air
Fireplace: No
Laundry: Ensuite
Laundry Level: Lower
Central Vacuum: N
Washrooms: 3
Utilities
Utilities Included: N
Electricity: Yes
Gas: Yes
Cable: No
Telephone: Yes
Building
Basement: Full
Basement 2: Sep Entrance
Heat Type: Forced Air
Heat Source: Gas
Exterior: Brick
Elevator: N
UFFI: No
Green Verification Status: N
Private Entrance: Y
Water Supply Type: Drilled Well
Water Supply: Well
Physically Handicapped-Equipped: N
Special Designation: Unknown
Other Structures: Garden Shed
Retirement: N
Parking
Driveway: Private
Parking Included: Yes
Garage Spaces: 2
Garage Type: Detached
Covered Parking Spaces: 12
Total Parking Spaces: 14
Fees
Cable Included: No
Central A/C Included: No
Common Elements Included: No
Heating Included: No
Hydro Included: No
Water Included: Yes
Highlights
Feature: Fenced Yard
Feature: Hospital
Feature: Park
Feature: School
Land
Cross Street: Kennedy Rd/Stouffvil
Municipality District: Whitchurch-Stouffville
Fronting On: South
Pool: None
Sewer: Septic
Lot Depth: 147 Feet
Lot Frontage: 102 Feet
Acres: < .50
Waterfront: None
Payment Frequency: Monthly
Rooms
Room details for 4229 Stouffville Road, Whitchurch Stouffville
| Type | Dimensions | Description |
|---|---|---|
| Family Main | 3.50 x 5.70 | Hardwood Floor, Large Window |
| Living Main | 3.32 x 5.95 | Hardwood Floor, Large Window, Combined W/Library |
| Office Main | 2.90 x 4.20 | Hardwood Floor, Window |
| Kitchen Main | 3.30 x 3.05 | Ceramic Floor, Ceramic Back Splash, W/O To Sundeck |
| Dining Main | 3.20 x 4.10 | Ceramic Floor, B/I Vanity, W/O To Deck |
| Br Main | 3.75 x 4.10 | Hardwood Floor, B/I Closet, Large Window |
| Br Main | 2.89 x 3.04 | Hardwood Floor, Closet, Large Window |
| Br Lower | 2.72 x 3.87 | Laminate, Window, 4 Pc Bath |
| Rec Lower | 4.45 x 8.70 | Laminate, W/O To Patio |
| Great Rm Lower | 4.20 x 6.20 | Laminate, Tile Ceiling |
| Laundry Lower | - |
| XXXXXXXX | XXX XX, XXXX |
XXXXXX XXX XXXX |
$X,XXX |
| XXX XX, XXXX |
XXXXXX XXX XXXX |
$X,XXX | |
| XXXXXXXX | XXX XX, XXXX |
XXXX XXX XXXX |
$XXX,XXX |
| XXX XX, XXXX |
XXXXXX XXX XXXX |
$XXX,XXX | |
| XXXXXXXX | XXX XX, XXXX |
XXXX XXX XXXX |
$XXX,XXX |
| XXX XX, XXXX |
XXXXXX XXX XXXX |
$XXX,XXX | |
| XXXXXXXX | XXX XX, XXXX |
XXXXXXX XXX XXXX |
|
| XXX XX, XXXX |
XXXXXX XXX XXXX |
$XXX,XXX | |
| XXXXXXXX | XXX XX, XXXX |
XXXXXXX XXX XXXX |
|
| XXX XX, XXXX |
XXXXXX XXX XXXX |
$XXX,XXX |
| XXXXXXXX XXXXXX | XXX XX, XXXX | $3,600 XXX XXXX |
| XXXXXXXX XXXXXX | XXX XX, XXXX | $3,600 XXX XXXX |
| XXXXXXXX XXXX | XXX XX, XXXX | $866,000 XXX XXXX |
| XXXXXXXX XXXXXX | XXX XX, XXXX | $900,000 XXX XXXX |
| XXXXXXXX XXXX | XXX XX, XXXX | $785,000 XXX XXXX |
| XXXXXXXX XXXXXX | XXX XX, XXXX | $799,888 XXX XXXX |
| XXXXXXXX XXXXXXX | XXX XX, XXXX | XXX XXXX |
| XXXXXXXX XXXXXX | XXX XX, XXXX | $849,900 XXX XXXX |
| XXXXXXXX XXXXXXX | XXX XX, XXXX | XXX XXXX |
| XXXXXXXX XXXXXX | XXX XX, XXXX | $899,900 XXX XXXX |

Whitchurch Highlands Public School
Elementary: PublicSt Mark Catholic Elementary School
Elementary: CatholicAll Saints Catholic Elementary School
Elementary: CatholicOscar Peterson Public School
Elementary: PublicCastlemore Elementary Public School
Elementary: PublicGlad Park Public School
Elementary: PublicÉSC Pape-François
Secondary: CatholicStouffville District Secondary School
Secondary: PublicMarkville Secondary School
Secondary: PublicSt Brother André Catholic High School
Secondary: CatholicBur Oak Secondary School
Secondary: PublicPierre Elliott Trudeau High School
Secondary: Public- 3 bath
- 3 bed
3897 19th Avenue, Markham, Ontario • L6C 1M1 • Rural Markham
- 2 bath
- 3 bed
5992 19th Avenue, Markham, Ontario • L3P 3J3 • Rural Markham




