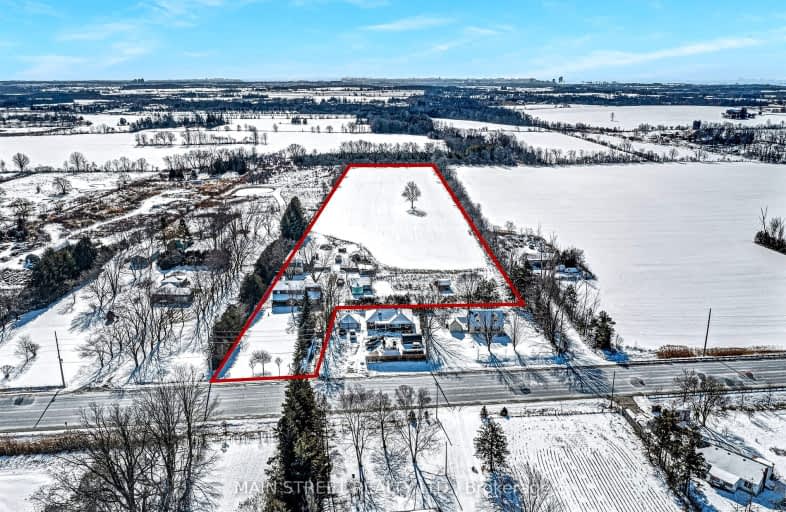Car-Dependent
- Almost all errands require a car.
4
/100
No Nearby Transit
- Almost all errands require a car.
0
/100
Somewhat Bikeable
- Most errands require a car.
26
/100

Whitchurch Highlands Public School
Elementary: Public
5.05 km
St Mark Catholic Elementary School
Elementary: Catholic
4.90 km
All Saints Catholic Elementary School
Elementary: Catholic
6.62 km
Oscar Peterson Public School
Elementary: Public
4.10 km
Castlemore Elementary Public School
Elementary: Public
6.48 km
Glad Park Public School
Elementary: Public
4.99 km
ÉSC Pape-François
Secondary: Catholic
5.07 km
Stouffville District Secondary School
Secondary: Public
4.62 km
Markville Secondary School
Secondary: Public
8.94 km
St Brother André Catholic High School
Secondary: Catholic
8.27 km
Bur Oak Secondary School
Secondary: Public
7.12 km
Pierre Elliott Trudeau High School
Secondary: Public
7.32 km
-
Berczy Park
111 Glenbrook Dr, Markham ON L6C 2X2 7.21km -
Lake Wilcox Park
Sunset Beach Rd, Richmond Hill ON 9.15km -
Richmond Green Sports Centre & Park
1300 Elgin Mills Rd E (at Leslie St.), Richmond Hill ON L4S 1M5 9.3km
-
RBC Royal Bank
9428 Markham Rd (at Edward Jeffreys Ave.), Markham ON L6E 0N1 6.34km -
TD Bank Financial Group
1540 Elgin Mills Rd E, Richmond Hill ON L4S 0B2 8.88km -
TD Bank Financial Group
2890 Major MacKenzie Dr E, Markham ON L6C 0G6 9.03km


