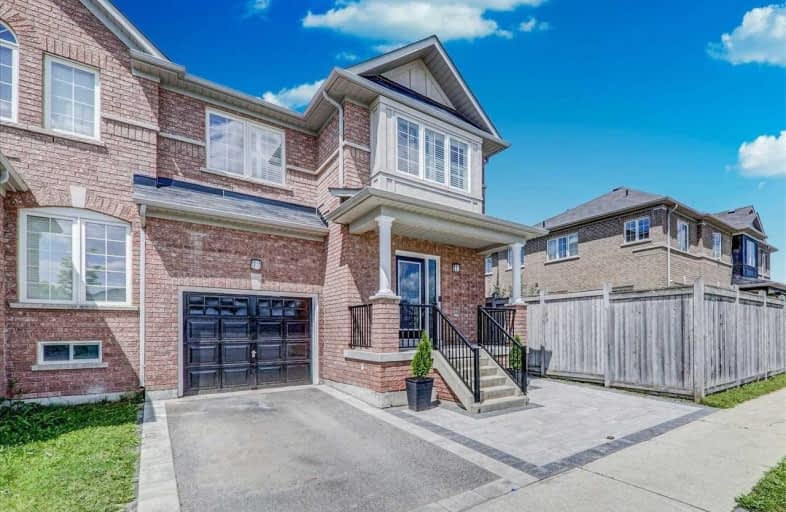Sold on Jul 19, 2021
Note: Property is not currently for sale or for rent.

-
Type: Att/Row/Twnhouse
-
Style: 2-Storey
-
Lot Size: 27.43 x 85.3 Feet
-
Age: No Data
-
Taxes: $3,764 per year
-
Days on Site: 8 Days
-
Added: Jul 11, 2021 (1 week on market)
-
Updated:
-
Last Checked: 2 months ago
-
MLS®#: N5303744
-
Listed By: Re/max realtron realty inc., brokerage
Prime Location In Stouffville! Absolutely Gorgeous Corner Lot. Freehold Full Brick Home,. 4 + 1 Bedrms W/3 Washrms. Hardwood & Calif Shuttrs Thru-Out.Freshly Painted. Upgraded Kitchen, S/Steel Appliances, Custom Bck Splsh, Fully Finished Basement, Oversized Patio, Beautifully Interlocked Private Driveway & Much Much More.Walk To School, Park, & Library. Mins To Go Stn, 404 & 407. Excellent School Zone. Amazing Home! Don't Miss It!
Extras
S/S Fridge, Brand New S/S Gas Stove, Microwave, Brand New Dishwasher, 2019 Washer & Dryer. High Efficiency Furnace, Central A/C, Cold Cellar, All Window Covering & Elfs. Hot Water Tank Rental.
Property Details
Facts for 43 Delbert Circle, Whitchurch Stouffville
Status
Days on Market: 8
Last Status: Sold
Sold Date: Jul 19, 2021
Closed Date: Aug 16, 2021
Expiry Date: Oct 11, 2021
Sold Price: $975,000
Unavailable Date: Jul 19, 2021
Input Date: Jul 11, 2021
Prior LSC: Listing with no contract changes
Property
Status: Sale
Property Type: Att/Row/Twnhouse
Style: 2-Storey
Area: Whitchurch Stouffville
Community: Stouffville
Availability Date: Tbd
Inside
Bedrooms: 4
Bedrooms Plus: 1
Bathrooms: 3
Kitchens: 1
Rooms: 9
Den/Family Room: Yes
Air Conditioning: Central Air
Fireplace: Yes
Laundry Level: Lower
Washrooms: 3
Building
Basement: Finished
Heat Type: Forced Air
Heat Source: Gas
Exterior: Brick
Water Supply: Municipal
Special Designation: Unknown
Parking
Driveway: Private
Garage Spaces: 1
Garage Type: Attached
Covered Parking Spaces: 2
Total Parking Spaces: 3
Fees
Tax Year: 2020
Tax Legal Description: Pt Blk 83, Pl 65M4052, Pt 28, 65R31326;
Taxes: $3,764
Highlights
Feature: Library
Feature: Park
Feature: Public Transit
Feature: School
Feature: School Bus Route
Land
Cross Street: 9th Line/Reeves Way
Municipality District: Whitchurch-Stouffville
Fronting On: West
Parcel Number: 037312801
Pool: None
Sewer: Sewers
Lot Depth: 85.3 Feet
Lot Frontage: 27.43 Feet
Waterfront: None
Additional Media
- Virtual Tour: https://realtypresents.com/vtour/43DelbertCir
Rooms
Room details for 43 Delbert Circle, Whitchurch Stouffville
| Type | Dimensions | Description |
|---|---|---|
| Living Ground | 3.20 x 5.18 | Hardwood Floor, California Shutters, Pot Lights |
| Dining Ground | 3.20 x 5.18 | Hardwood Floor, California Shutters, Pot Lights |
| Family Ground | 3.35 x 3.81 | Hardwood Floor, California Shutters, Gas Fireplace |
| Kitchen Ground | 2.90 x 5.64 | Porcelain Floor, Custom Backsplash, Stainless Steel Appl |
| Breakfast Ground | - | Porcelain Floor, W/O To Yard |
| Master 2nd | 4.27 x 4.27 | Hardwood Floor, 4 Pc Ensuite, California Shutters |
| 2nd Br 2nd | 2.44 x 3.35 | Hardwood Floor, Closet, California Shutters |
| 3rd Br 2nd | 3.04 x 3.50 | Hardwood Floor, Double Closet, California Shutters |
| 4th Br 2nd | 2.74 x 3.20 | Hardwood Floor, Closet |
| Br Bsmt | - | Laminate |
| XXXXXXXX | XXX XX, XXXX |
XXXX XXX XXXX |
$XXX,XXX |
| XXX XX, XXXX |
XXXXXX XXX XXXX |
$XXX,XXX |
| XXXXXXXX XXXX | XXX XX, XXXX | $975,000 XXX XXXX |
| XXXXXXXX XXXXXX | XXX XX, XXXX | $699,999 XXX XXXX |

ÉÉC Pape-François
Elementary: CatholicSt Mark Catholic Elementary School
Elementary: CatholicOscar Peterson Public School
Elementary: PublicWendat Village Public School
Elementary: PublicSt Brendan Catholic School
Elementary: CatholicGlad Park Public School
Elementary: PublicÉSC Pape-François
Secondary: CatholicBill Hogarth Secondary School
Secondary: PublicStouffville District Secondary School
Secondary: PublicSt Brother André Catholic High School
Secondary: CatholicMarkham District High School
Secondary: PublicBur Oak Secondary School
Secondary: Public

