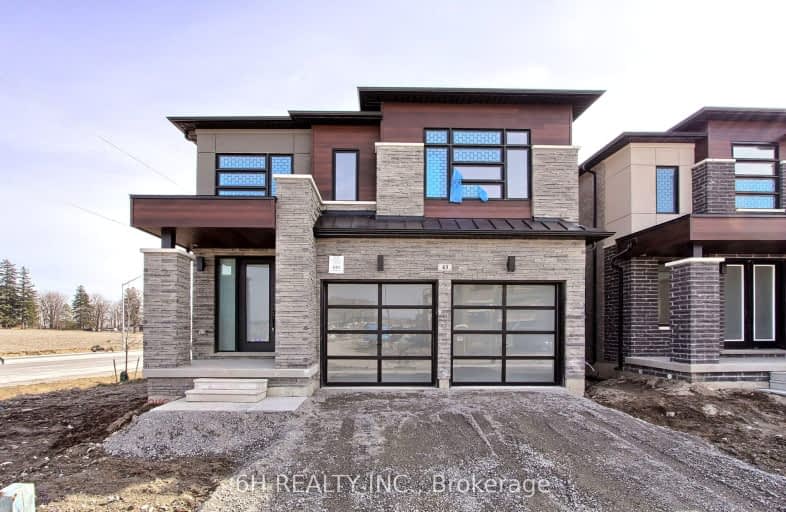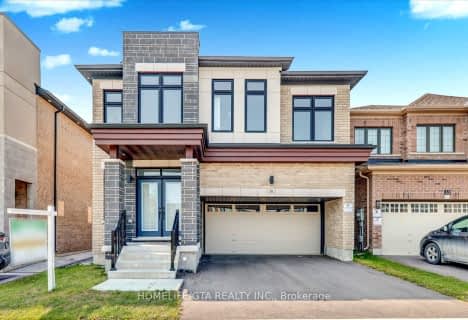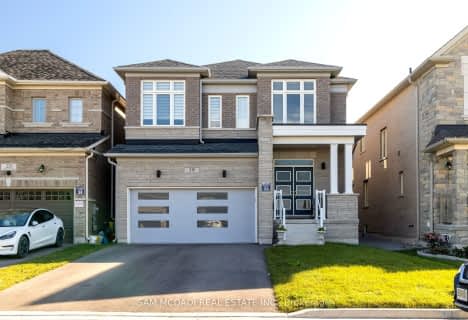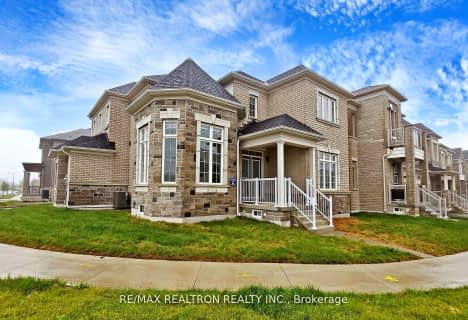Car-Dependent
- Almost all errands require a car.
Minimal Transit
- Almost all errands require a car.
Somewhat Bikeable
- Most errands require a car.

Barbara Reid Elementary Public School
Elementary: PublicSummitview Public School
Elementary: PublicSt Brigid Catholic Elementary School
Elementary: CatholicWendat Village Public School
Elementary: PublicHarry Bowes Public School
Elementary: PublicSt Brendan Catholic School
Elementary: CatholicÉSC Pape-François
Secondary: CatholicBill Hogarth Secondary School
Secondary: PublicStouffville District Secondary School
Secondary: PublicSt Brother André Catholic High School
Secondary: CatholicMarkham District High School
Secondary: PublicBur Oak Secondary School
Secondary: Public-
Corner House On Main
6403 Main Street, Stouffville, ON L4A 1G4 2.16km -
Mulligan’s On Main
6298 Main Street, Strouffville, ON L4A 1G7 2.34km -
Earl of Whitchurch
6204 Main Street, Stouffville, ON L4A 2S5 2.55km
-
Palgong Tea
6362 Main Street, Stouffville, ON L4A 1G9 2.2km -
For the Love of Jo
6308 Main Street, Stouffville, ON L4A 1G8 2.32km -
Main Street Bakehouse
6236 Main Street, Whitchurch-Stouffville, ON L4A 2S4 2.48km
-
Anytime Fitness
12287 10th Line Rd, Stouffville, ON L4A6B6 1.56km -
GoodLife Fitness
5775 Main Street, Whitchurch-Stouffville, ON L4A 4R2 3.55km -
Cristini Athletics - CrossFit Markham
9833 Markham Road, Unit 10, Markham, ON L3P 3J3 7.58km
-
Shoppers Drug Mart
12277 Tenth Line, Whitchurch-Stouffville, ON L4A 7W6 1.54km -
Stouffville IDA Pharmacy
6212 Main Street, Whitchurch-Stouffville, ON L4A 2S5 2.52km -
Pharmasave
208-5892 Main Street, Stouffville, ON L4A 2S8 3.33km
-
SR Kitchens
Whitchurch-Stouffville, ON L4A 1S1 0.58km -
Pizza Hut
6757 Main Street, Stouffville, ON L4A 6B6 1.49km -
Cornerhouse Restaurant
6403 Main Street, Whitchurch-Stouffville, ON L4A 7Z6 2.16km
-
East End Corners
12277 Main Street, Whitchurch-Stouffville, ON L4A 0Y1 1.52km -
SmartCentres Stouffville
1050 Hoover Park Drive, Stouffville, ON L4A 0G9 4.75km -
Shoppers Drug Mart
12277 Tenth Line, Whitchurch-Stouffville, ON L4A 7W6 1.54km
-
Bulk Barn
1070 Hoover Park Drive, Stouffville, ON L4A 0K2 1.05km -
Longo's
5773 Main Street, Whitchurch-Stouffville, ON L4A 2T1 3.58km -
Steve & Liz's No Frills
5710 Main Street, Stouffville, ON L4A 8A9 3.72km
-
LCBO
5710 Main Street, Whitchurch-Stouffville, ON L4A 8A9 3.65km -
LCBO
9720 Markham Road, Markham, ON L6E 0H8 7.96km -
LCBO
219 Markham Road, Markham, ON L3P 1Y5 9.77km
-
Stouffville Nissan
95 Auto Mall Blvd, Stouffville, ON L4A 0W7 1.41km -
Circle K
5946 Main Street, Stouffville, ON L4A 3A1 3.19km -
Esso Circle K
5946 Main Street, Stouffville, ON L4A 3A1 3.22km
-
Cineplex Cinemas Markham and VIP
179 Enterprise Boulevard, Suite 169, Markham, ON L6G 0E7 15.41km -
Woodside Square Cinemas
1571 Sandhurst Circle, Toronto, ON M1V 1V2 17.67km -
Roxy Theatres
46 Brock Street W, Uxbridge, ON L9P 1P3 17.76km
-
Whitchurch-Stouffville Public Library
2 Park Drive, Stouffville, ON L4A 4K1 2.03km -
Pickering Public Library
Claremont Branch, 4941 Old Brock Road, Pickering, ON L1Y 1A6 7.22km -
Markham Public Library - Cornell
3201 Bur Oak Avenue, Markham, ON L6B 1E3 8.92km
-
Markham Stouffville Hospital
381 Church Street, Markham, ON L3P 7P3 9.05km -
VCA Canada 404 Veterinary Emergency and Referral Hospital
510 Harry Walker Parkway S, Newmarket, ON L3Y 0B3 18.86km -
The Scarborough Hospital
3030 Birchmount Road, Scarborough, ON M1W 3W3 19.51km
-
Sunnyridge Park
Stouffville ON 0.71km -
Mint Leaf Park
Markham ON 8.21km -
Cornell Community Park
371 Cornell Centre Blvd, Markham ON L6B 0R1 8.23km
-
RBC Royal Bank
9428 Markham Rd (at Edward Jeffreys Ave.), Markham ON L6E 0N1 7.33km -
TD Bank Financial Group
9870 Hwy 48 (Major Mackenzie Dr), Markham ON L6E 0H7 7.61km -
TD Canada Trust ATM
9225 9th Line, Markham ON L6B 1A8 7.76km
- 4 bath
- 4 bed
- 2500 sqft
75 Mckean Drive, Whitchurch Stouffville, Ontario • L4A 1H8 • Stouffville
- 5 bath
- 4 bed
- 2500 sqft
46 Busato Drive, Whitchurch Stouffville, Ontario • L4A 4V4 • Stouffville
- 4 bath
- 4 bed
- 2000 sqft
14 Ironwood Crescent, Whitchurch Stouffville, Ontario • L4A 5S7 • Stouffville
- 5 bath
- 4 bed
- 2500 sqft
153 Jonas Millway, Whitchurch Stouffville, Ontario • L4A 0M9 • Stouffville
- 3 bath
- 4 bed
68 Greendale Avenue, Whitchurch Stouffville, Ontario • L4A 0S2 • Stouffville
- 3 bath
- 4 bed
104 Stuart Street, Whitchurch Stouffville, Ontario • L4A 4S2 • Stouffville
- 4 bath
- 4 bed
- 2500 sqft
194 McKean Drive, Whitchurch Stouffville, Ontario • L4A 0R8 • Stouffville
- 2 bath
- 4 bed
18 Charles Street, Whitchurch Stouffville, Ontario • L4A 1B7 • Stouffville
- 5 bath
- 4 bed
- 3000 sqft
86 Conductor Avenue, Whitchurch Stouffville, Ontario • L4A 4X5 • Stouffville
- 4 bath
- 4 bed
- 2000 sqft
22 James Mccullough Road, Whitchurch Stouffville, Ontario • L4A 0Y8 • Stouffville
- 3 bath
- 4 bed
181 Byers Pond Way, Whitchurch Stouffville, Ontario • L4A 0M4 • Stouffville
- 5 bath
- 4 bed
- 2500 sqft
194 Fallharvest Way, Whitchurch Stouffville, Ontario • L4A 5C2 • Stouffville






















