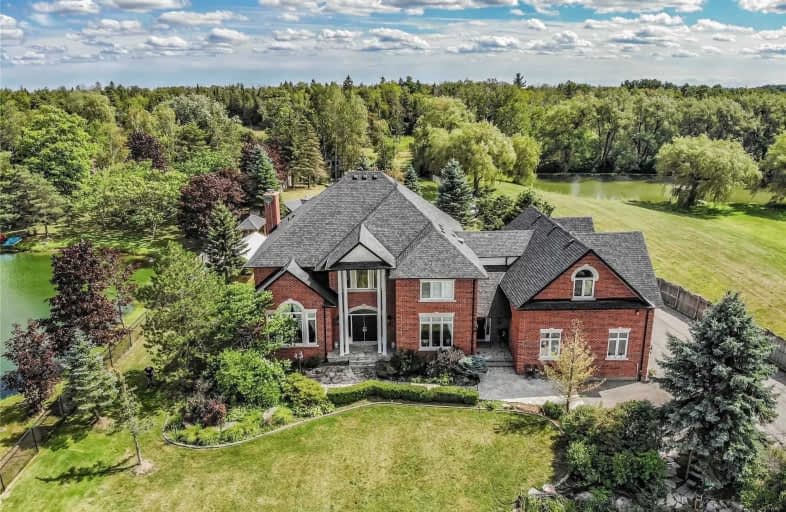Sold on Apr 04, 2020
Note: Property is not currently for sale or for rent.

-
Type: Detached
-
Style: 2-Storey
-
Size: 5000 sqft
-
Lot Size: 205.95 x 1012.5 Feet
-
Age: No Data
-
Taxes: $14,348 per year
-
Days on Site: 50 Days
-
Added: Feb 13, 2020 (1 month on market)
-
Updated:
-
Last Checked: 2 months ago
-
MLS®#: N4692178
-
Listed By: Century 21 atria realty inc., brokerage
Only 7 Min Drive From Hwy 404*Gated Country Estate On Approx 5 Acres. Approx 7800 Sq.Ft. Of Total Living Space. Includes Soaring Foyer, O'hara Staircase, Gourmet Kitchen W/Island & Pantry. Finished Walk-Out Lower Level With 2nd Kitchen, Backyard Treehouse And Firepit. Composite Wood Deck, Perennial Garden, 3 Fireplace, 6 Bedrooms Plus Loft, 7 Baths, *Privacy Galore*
Extras
Koi Fish Pond, Inground Salt Water Pool W/ Waterfall, Cabana Washroom, Gazebo. Gas Stove In Bsmt Kit. 2 Furnace, 2019 Reverse Osmosis Water Filter In Kit, 2019 Pool Heater Regulator, 2018 Pool Filter, 2019 Two Sump Pumps, 2018 Water Softner
Property Details
Facts for 4305 Bethesda Road, Whitchurch Stouffville
Status
Days on Market: 50
Last Status: Sold
Sold Date: Apr 04, 2020
Closed Date: Jun 15, 2020
Expiry Date: Jul 31, 2020
Sold Price: $2,400,088
Unavailable Date: Apr 04, 2020
Input Date: Feb 13, 2020
Prior LSC: Sold
Property
Status: Sale
Property Type: Detached
Style: 2-Storey
Size (sq ft): 5000
Area: Whitchurch Stouffville
Community: Rural Whitchurch-Stouffville
Availability Date: Flexible
Inside
Bedrooms: 5
Bedrooms Plus: 1
Bathrooms: 7
Kitchens: 1
Kitchens Plus: 1
Rooms: 10
Den/Family Room: Yes
Air Conditioning: Central Air
Fireplace: Yes
Laundry Level: Lower
Central Vacuum: Y
Washrooms: 7
Building
Basement: Fin W/O
Heat Type: Forced Air
Heat Source: Propane
Exterior: Brick
Water Supply: Well
Special Designation: Unknown
Other Structures: Workshop
Parking
Driveway: Private
Garage Spaces: 3
Garage Type: Attached
Covered Parking Spaces: 30
Total Parking Spaces: 30
Fees
Tax Year: 2019
Tax Legal Description: Pt Lt 5 Con 6 Whitchurch Pt 1, 65R18798
Taxes: $14,348
Highlights
Feature: Clear View
Feature: Fenced Yard
Feature: Lake/Pond
Feature: Wooded/Treed
Land
Cross Street: Bethesda Road & Kenn
Municipality District: Whitchurch-Stouffville
Fronting On: South
Pool: Inground
Sewer: Septic
Lot Depth: 1012.5 Feet
Lot Frontage: 205.95 Feet
Lot Irregularities: 4.88 Acres
Acres: 2-4.99
Rooms
Room details for 4305 Bethesda Road, Whitchurch Stouffville
| Type | Dimensions | Description |
|---|---|---|
| Living Ground | 4.58 x 6.65 | Hardwood Floor, Vaulted Ceiling, Gas Fireplace |
| Dining Ground | 4.58 x 5.12 | Hardwood Floor, Coffered Ceiling, Moulded Ceiling |
| Family Ground | 5.19 x 7.20 | Picture Window, O/Looks Pool, Gas Fireplace |
| Kitchen Ground | 4.54 x 8.61 | Breakfast Area, Centre Island, W/O To Deck |
| Master 2nd | 5.45 x 5.90 | Hardwood Floor, 6 Pc Ensuite, W/I Closet |
| 2nd Br 2nd | 3.83 x 4.20 | Hardwood Floor, 5 Pc Ensuite, W/I Closet |
| 3rd Br 2nd | 3.57 x 5.08 | Hardwood Floor, 3 Pc Ensuite, W/I Closet |
| 4th Br 2nd | 3.66 x 4.57 | Hardwood Floor, 3 Pc Ensuite, W/I Closet |
| 5th Br 2nd | 4.32 x 5.43 | Hardwood Floor, 5 Pc Ensuite, W/I Closet |
| Loft 2nd | 4.27 x 4.27 | Hardwood Floor, Pot Lights, B/I Shelves |
| Family Bsmt | 5.31 x 7.32 | Pot Lights, Stone Fireplace, Above Grade Window |
| Kitchen Bsmt | 7.00 x 8.00 | Stone Floor, B/I Appliances, W/O To Pool |
| XXXXXXXX | XXX XX, XXXX |
XXXX XXX XXXX |
$X,XXX,XXX |
| XXX XX, XXXX |
XXXXXX XXX XXXX |
$X,XXX,XXX | |
| XXXXXXXX | XXX XX, XXXX |
XXXXXXX XXX XXXX |
|
| XXX XX, XXXX |
XXXXXX XXX XXXX |
$X,XXX,XXX | |
| XXXXXXXX | XXX XX, XXXX |
XXXX XXX XXXX |
$X,XXX,XXX |
| XXX XX, XXXX |
XXXXXX XXX XXXX |
$X,XXX,XXX | |
| XXXXXXXX | XXX XX, XXXX |
XXXX XXX XXXX |
$X,XXX,XXX |
| XXX XX, XXXX |
XXXXXX XXX XXXX |
$X,XXX,XXX |
| XXXXXXXX XXXX | XXX XX, XXXX | $2,400,088 XXX XXXX |
| XXXXXXXX XXXXXX | XXX XX, XXXX | $2,800,000 XXX XXXX |
| XXXXXXXX XXXXXXX | XXX XX, XXXX | XXX XXXX |
| XXXXXXXX XXXXXX | XXX XX, XXXX | $2,999,000 XXX XXXX |
| XXXXXXXX XXXX | XXX XX, XXXX | $2,100,000 XXX XXXX |
| XXXXXXXX XXXXXX | XXX XX, XXXX | $2,150,000 XXX XXXX |
| XXXXXXXX XXXX | XXX XX, XXXX | $2,120,888 XXX XXXX |
| XXXXXXXX XXXXXX | XXX XX, XXXX | $2,250,000 XXX XXXX |

ÉÉC Pape-François
Elementary: CatholicWhitchurch Highlands Public School
Elementary: PublicSt Mark Catholic Elementary School
Elementary: CatholicOscar Peterson Public School
Elementary: PublicSt Brendan Catholic School
Elementary: CatholicGlad Park Public School
Elementary: PublicÉSC Pape-François
Secondary: CatholicStouffville District Secondary School
Secondary: PublicMarkville Secondary School
Secondary: PublicSt Brother André Catholic High School
Secondary: CatholicBur Oak Secondary School
Secondary: PublicPierre Elliott Trudeau High School
Secondary: Public

