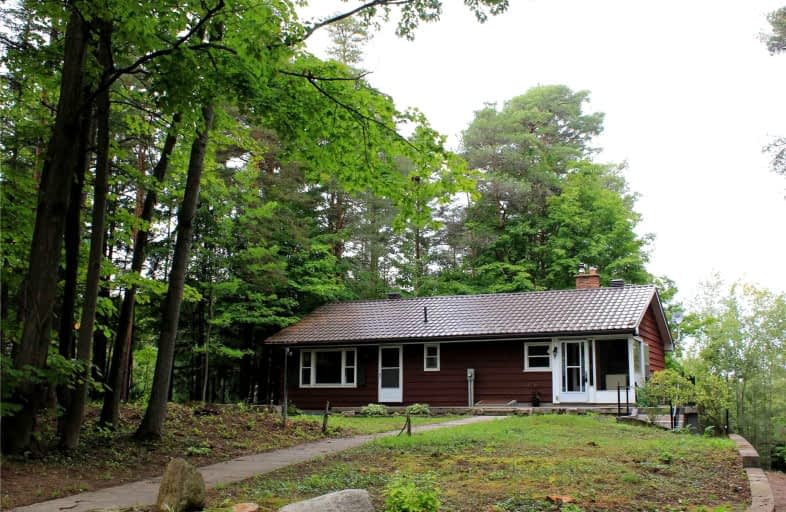Leased on Sep 15, 2022
Note: Property is not currently for sale or for rent.

-
Type: Detached
-
Style: Bungalow-Raised
-
Lease Term: 1 Year
-
Possession: Immediate
-
All Inclusive: N
-
Lot Size: 99 x 1350 Feet
-
Age: No Data
-
Days on Site: 2 Days
-
Added: Sep 13, 2022 (2 days on market)
-
Updated:
-
Last Checked: 1 month ago
-
MLS®#: N5761928
-
Listed By: Main street realty ltd., brokerage
A Perfect Opportunity To Live In A Charming Country Home On A Picturesque 3 Acre Property That Offers Endless Possibilities! Located In Sought After Town Of Stouffville You'll Enjoy Living In This Lovely 3 Bedroom Bungalow With A Bright Eat-In Kitchen & Spacious Living Room. Minutes To Hwy 404 & Convenient Access To Major Shopping, Schools, And Restaurants.
Extras
Fridge, Stove, Washer, Dryer, Dishwasher (Being Installed By Landlord Shortly)
Property Details
Facts for 4324 St John's Sideroad, Whitchurch Stouffville
Status
Days on Market: 2
Last Status: Leased
Sold Date: Sep 15, 2022
Closed Date: Oct 01, 2022
Expiry Date: Dec 30, 2022
Sold Price: $2,600
Unavailable Date: Sep 15, 2022
Input Date: Sep 13, 2022
Prior LSC: Listing with no contract changes
Property
Status: Lease
Property Type: Detached
Style: Bungalow-Raised
Area: Whitchurch Stouffville
Community: Rural Whitchurch-Stouffville
Availability Date: Immediate
Inside
Bedrooms: 3
Bathrooms: 1
Kitchens: 1
Rooms: 6
Den/Family Room: No
Air Conditioning: None
Fireplace: Yes
Laundry: Ensuite
Laundry Level: Main
Central Vacuum: N
Washrooms: 1
Utilities
Utilities Included: N
Building
Basement: Unfinished
Basement 2: W/O
Heat Type: Forced Air
Heat Source: Propane
Exterior: Wood
Private Entrance: N
Water Supply: Well
Special Designation: Unknown
Parking
Driveway: Private
Parking Included: Yes
Garage Type: None
Covered Parking Spaces: 6
Total Parking Spaces: 6
Fees
Cable Included: No
Central A/C Included: No
Common Elements Included: No
Heating Included: No
Hydro Included: No
Water Included: Yes
Highlights
Feature: Other
Feature: School Bus Route
Feature: Wooded/Treed
Land
Cross Street: St John's Sdrd & Mcc
Municipality District: Whitchurch-Stouffville
Fronting On: North
Pool: None
Sewer: Septic
Lot Depth: 1350 Feet
Lot Frontage: 99 Feet
Acres: 2-4.99
Payment Frequency: Monthly
Rooms
Room details for 4324 St John's Sideroad, Whitchurch Stouffville
| Type | Dimensions | Description |
|---|---|---|
| Kitchen Main | 4.57 x 3.64 | Backsplash, Pantry, Window |
| Breakfast Main | 2.10 x 2.79 | Window, W/O To Patio |
| Living Main | 5.12 x 4.57 | Window |
| Prim Bdrm Main | 4.89 x 3.56 | Window, Closet, Family Size Kitchen |
| 2nd Br Main | 3.61 x 3.44 | Window, Closet |
| 3rd Br Main | 2.52 x 3.59 | Window, Closet |
| XXXXXXXX | XXX XX, XXXX |
XXXXXX XXX XXXX |
$X,XXX |
| XXX XX, XXXX |
XXXXXX XXX XXXX |
$X,XXX | |
| XXXXXXXX | XXX XX, XXXX |
XXXX XXX XXXX |
$X,XXX,XXX |
| XXX XX, XXXX |
XXXXXX XXX XXXX |
$XXX,XXX |
| XXXXXXXX XXXXXX | XXX XX, XXXX | $2,600 XXX XXXX |
| XXXXXXXX XXXXXX | XXX XX, XXXX | $2,700 XXX XXXX |
| XXXXXXXX XXXX | XXX XX, XXXX | $1,095,000 XXX XXXX |
| XXXXXXXX XXXXXX | XXX XX, XXXX | $849,000 XXX XXXX |

Whitchurch Highlands Public School
Elementary: PublicBallantrae Public School
Elementary: PublicMount Albert Public School
Elementary: PublicSt Mark Catholic Elementary School
Elementary: CatholicRobert Munsch Public School
Elementary: PublicGlad Park Public School
Elementary: PublicÉSC Pape-François
Secondary: CatholicSacred Heart Catholic High School
Secondary: CatholicStouffville District Secondary School
Secondary: PublicHuron Heights Secondary School
Secondary: PublicNewmarket High School
Secondary: PublicSt Maximilian Kolbe High School
Secondary: Catholic- 2 bath
- 4 bed
4319 Vivian Road, Whitchurch Stouffville, Ontario • L4A 1Z2 • Rural Whitchurch-Stouffville



