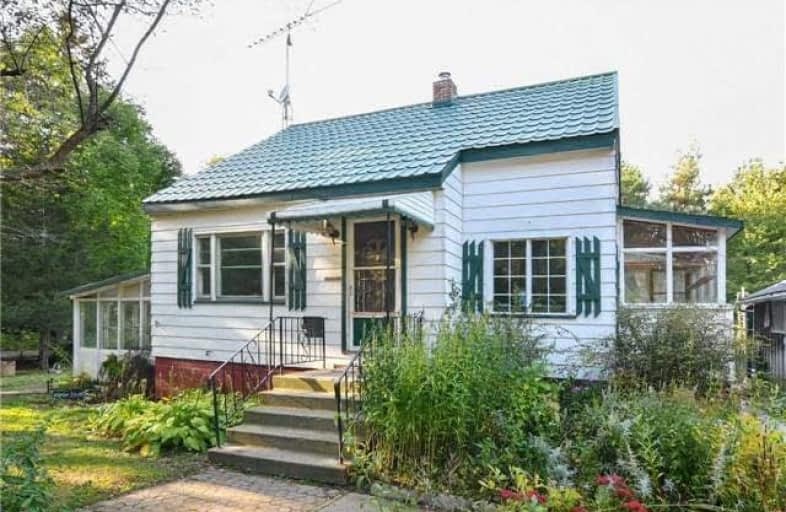Leased on Oct 21, 2018
Note: Property is not currently for sale or for rent.

-
Type: Detached
-
Style: 1 1/2 Storey
-
Lease Term: Short Term
-
Possession: 10/15/2018
-
All Inclusive: N
-
Lot Size: 165 x 517.94 Feet
-
Age: No Data
-
Days on Site: 17 Days
-
Added: Sep 07, 2019 (2 weeks on market)
-
Updated:
-
Last Checked: 2 months ago
-
MLS®#: N4267821
-
Listed By: Century 21 leading edge realty inc., brokerage
Short Term Rental - Until February 15 Or Potentially End Of February. Nature Lovers' Paradise. Beautiful Country Living Awaits You Minutes From The Convenience Of City Living. A Charming 3 Bedroom Home On A Mature 1.96 Acre Lot. Located Directly Across From York Regional Forest. Access To Walking And Horse Trails. Home Features Newer Metal Roof, Hardwood Floors, Several Walkouts. Minutes To Hwy 404, Restaurants, Grocery Stores, Etc.
Extras
Fridge, Stove, Cozy Propane Fireplace, Washer, Dryer, Window Coverings, Elfs. All Utilities Are Included With The Exception Of Hydro. Tenants Is Responsible For Snow Removal.
Property Details
Facts for 4402 Aurora Road, Whitchurch Stouffville
Status
Days on Market: 17
Last Status: Leased
Sold Date: Oct 21, 2018
Closed Date: Oct 22, 2018
Expiry Date: Jan 04, 2019
Sold Price: $1,800
Unavailable Date: Oct 21, 2018
Input Date: Oct 04, 2018
Prior LSC: Listing with no contract changes
Property
Status: Lease
Property Type: Detached
Style: 1 1/2 Storey
Area: Whitchurch Stouffville
Community: Rural Whitchurch-Stouffville
Availability Date: 10/15/2018
Inside
Bedrooms: 3
Bathrooms: 1
Kitchens: 1
Rooms: 7
Den/Family Room: Yes
Air Conditioning: Central Air
Fireplace: Yes
Laundry:
Laundry Level: Lower
Washrooms: 1
Utilities
Utilities Included: N
Building
Basement: Full
Heat Type: Forced Air
Heat Source: Oil
Exterior: Vinyl Siding
Private Entrance: Y
Water Supply: Well
Special Designation: Unknown
Parking
Driveway: Private
Parking Included: Yes
Garage Type: None
Covered Parking Spaces: 2
Total Parking Spaces: 2
Fees
Cable Included: No
Central A/C Included: Yes
Common Elements Included: No
Heating Included: Yes
Hydro Included: No
Water Included: Yes
Land
Cross Street: Mccowan Rd/ Aurora R
Municipality District: Whitchurch-Stouffville
Fronting On: North
Pool: None
Sewer: Septic
Lot Depth: 517.94 Feet
Lot Frontage: 165 Feet
Payment Frequency: Monthly
Rooms
Room details for 4402 Aurora Road, Whitchurch Stouffville
| Type | Dimensions | Description |
|---|---|---|
| Kitchen Main | 4.44 x 2.14 | Laminate, Eat-In Kitchen, W/O To Sunroom |
| Living Main | 4.27 x 4.07 | Hardwood Floor, Picture Window |
| Family Main | 4.08 x 4.08 | Hardwood Floor, Window, Fireplace |
| Office Main | 3.62 x 2.80 | Hardwood Floor, Window, Closet |
| Master Main | 3.70 x 4.07 | Hardwood Floor, Window, Closet |
| 2nd Br Upper | 2.78 x 3.68 | Hardwood Floor, Window, Closet |
| 3rd Br Upper | 3.14 x 3.70 | Hardwood Floor, Window, Closet |
| XXXXXXXX | XXX XX, XXXX |
XXXXXX XXX XXXX |
$X,XXX |
| XXX XX, XXXX |
XXXXXX XXX XXXX |
$X,XXX | |
| XXXXXXXX | XXX XX, XXXX |
XXXX XXX XXXX |
$XXX,XXX |
| XXX XX, XXXX |
XXXXXX XXX XXXX |
$XXX,XXX | |
| XXXXXXXX | XXX XX, XXXX |
XXXXXXXX XXX XXXX |
|
| XXX XX, XXXX |
XXXXXX XXX XXXX |
$XXX,XXX | |
| XXXXXXXX | XXX XX, XXXX |
XXXXXXXX XXX XXXX |
|
| XXX XX, XXXX |
XXXXXX XXX XXXX |
$XXX,XXX |
| XXXXXXXX XXXXXX | XXX XX, XXXX | $1,800 XXX XXXX |
| XXXXXXXX XXXXXX | XXX XX, XXXX | $1,800 XXX XXXX |
| XXXXXXXX XXXX | XXX XX, XXXX | $740,000 XXX XXXX |
| XXXXXXXX XXXXXX | XXX XX, XXXX | $798,000 XXX XXXX |
| XXXXXXXX XXXXXXXX | XXX XX, XXXX | XXX XXXX |
| XXXXXXXX XXXXXX | XXX XX, XXXX | $888,000 XXX XXXX |
| XXXXXXXX XXXXXXXX | XXX XX, XXXX | XXX XXXX |
| XXXXXXXX XXXXXX | XXX XX, XXXX | $869,900 XXX XXXX |

ÉÉC Pape-François
Elementary: CatholicWhitchurch Highlands Public School
Elementary: PublicBallantrae Public School
Elementary: PublicSt Mark Catholic Elementary School
Elementary: CatholicOscar Peterson Public School
Elementary: PublicGlad Park Public School
Elementary: PublicÉSC Pape-François
Secondary: CatholicSacred Heart Catholic High School
Secondary: CatholicStouffville District Secondary School
Secondary: PublicHuron Heights Secondary School
Secondary: PublicNewmarket High School
Secondary: PublicSt Maximilian Kolbe High School
Secondary: Catholic

