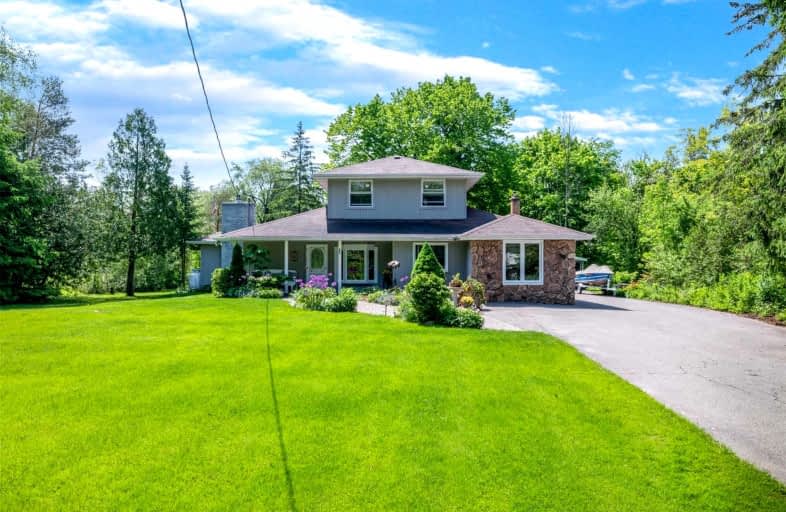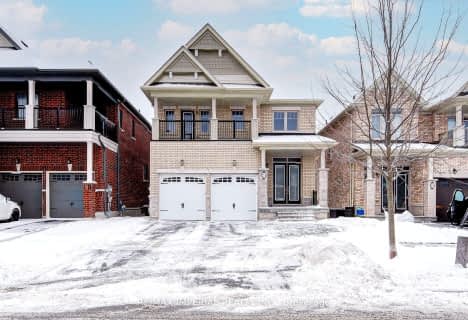Sold on Jun 06, 2022
Note: Property is not currently for sale or for rent.

-
Type: Detached
-
Style: 2-Storey
-
Lot Size: 103 x 390 Feet
-
Age: No Data
-
Taxes: $5,996 per year
-
Days on Site: 6 Days
-
Added: May 31, 2022 (6 days on market)
-
Updated:
-
Last Checked: 2 months ago
-
MLS®#: N5639809
-
Listed By: Century 21 leading edge realty inc., brokerage
Don't Miss This Fantastic Family Home In Rural Whitchurch-Stouffville, And Yet Minutes From Town! 1 Acre Of Private Country Living, With A Stunning Pond And Overflowing Perennial Gardens! 3 Bedrooms On Second Level As Well As A 4th Bedroom And 4 Pc Bath On Main Floor - Perfect If You Have Extended Family Living With You Or Need A Guest Suite, Or Prefer The Master On The Main Floor. Also Has A Main Floor Office, Close To A Back Separate Entrance In Case You Have A Home Business Or Just Work From Home! The Principles Rooms Are Spacious And Perfect For Family Gatherings Or Entertaining, And The Family Room Overlooks The Breathtaking Landscape Of The Backyard And Artesian Pond.
Extras
Detached 1 Car Garage With Workshop - Could Be Converted To 2 Car Tandem Garage. Or So Many Uses For Workshop. Enjoy The Tranquility From Your Hot Tub On The Oversized Deck & Large Outdoor Living Area.
Property Details
Facts for 4439 Bethesda Road, Whitchurch Stouffville
Status
Days on Market: 6
Last Status: Sold
Sold Date: Jun 06, 2022
Closed Date: Aug 30, 2022
Expiry Date: Aug 26, 2022
Sold Price: $1,770,000
Unavailable Date: Jun 06, 2022
Input Date: May 31, 2022
Prior LSC: Sold
Property
Status: Sale
Property Type: Detached
Style: 2-Storey
Area: Whitchurch Stouffville
Community: Rural Whitchurch-Stouffville
Availability Date: End Of August
Inside
Bedrooms: 4
Bathrooms: 3
Kitchens: 1
Rooms: 11
Den/Family Room: Yes
Air Conditioning: Central Air
Fireplace: Yes
Laundry Level: Main
Central Vacuum: N
Washrooms: 3
Building
Basement: Part Bsmt
Heat Type: Forced Air
Heat Source: Oil
Exterior: Stone
Exterior: Wood
Water Supply Type: Artesian Wel
Water Supply: Well
Special Designation: Unknown
Other Structures: Workshop
Parking
Driveway: Private
Garage Spaces: 2
Garage Type: Detached
Covered Parking Spaces: 5
Total Parking Spaces: 6
Fees
Tax Year: 2021
Tax Legal Description: Lt 1 Plan 458; Whitchurch Stouffville
Taxes: $5,996
Highlights
Feature: Lake/Pond
Land
Cross Street: Bethesda Rd And Mcco
Municipality District: Whitchurch-Stouffville
Fronting On: South
Pool: None
Sewer: Septic
Lot Depth: 390 Feet
Lot Frontage: 103 Feet
Additional Media
- Virtual Tour: https://salisburymedia.ca/4439-bethesda-road-stouffville/
Rooms
Room details for 4439 Bethesda Road, Whitchurch Stouffville
| Type | Dimensions | Description |
|---|---|---|
| Breakfast Main | 2.74 x 2.46 | Laminate, O/Looks Frontyard, Eat-In Kitchen |
| Kitchen Main | 4.04 x 2.74 | Laminate |
| Living Main | 3.58 x 5.16 | Laminate, Large Window, Crown Moulding |
| Family Main | 4.77 x 3.63 | Laminate, O/Looks Backyard, Crown Moulding |
| Dining Main | 3.44 x 3.09 | Laminate, W/O To Sundeck |
| Office Main | 3.43 x 6.17 | Laminate |
| 4th Br Main | 3.39 x 3.86 | Laminate, O/Looks Frontyard |
| Prim Bdrm 2nd | 5.36 x 3.09 | Laminate, Ensuite Bath, W/I Closet |
| 2nd Br 2nd | 3.68 x 2.74 | Broadloom, Large Window |
| 3rd Br 2nd | 2.81 x 3.92 | Broadloom, Large Window |
| Laundry Main | 2.74 x 4.59 | Vinyl Floor |
| XXXXXXXX | XXX XX, XXXX |
XXXX XXX XXXX |
$X,XXX,XXX |
| XXX XX, XXXX |
XXXXXX XXX XXXX |
$X,XXX,XXX |
| XXXXXXXX XXXX | XXX XX, XXXX | $1,770,000 XXX XXXX |
| XXXXXXXX XXXXXX | XXX XX, XXXX | $1,799,000 XXX XXXX |

ÉÉC Pape-François
Elementary: CatholicWhitchurch Highlands Public School
Elementary: PublicSt Mark Catholic Elementary School
Elementary: CatholicOscar Peterson Public School
Elementary: PublicSt Brendan Catholic School
Elementary: CatholicGlad Park Public School
Elementary: PublicÉSC Pape-François
Secondary: CatholicStouffville District Secondary School
Secondary: PublicMarkville Secondary School
Secondary: PublicSt Brother André Catholic High School
Secondary: CatholicBur Oak Secondary School
Secondary: PublicPierre Elliott Trudeau High School
Secondary: Public- 3 bath
- 4 bed
- 2000 sqft
23 Spofford Drive, Whitchurch Stouffville, Ontario • L4A 4R1 • Stouffville



