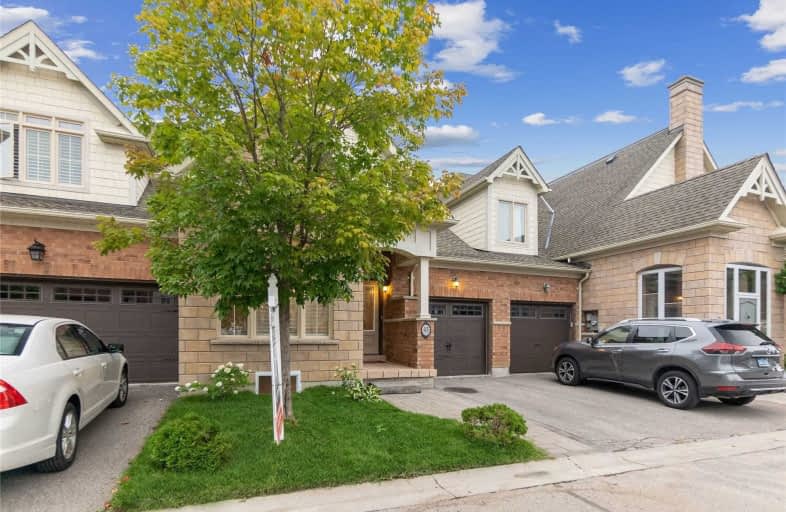Sold on Sep 28, 2020
Note: Property is not currently for sale or for rent.

-
Type: Att/Row/Twnhouse
-
Style: 2-Storey
-
Size: 2000 sqft
-
Lot Size: 26.25 x 112.17 Feet
-
Age: No Data
-
Taxes: $4,406 per year
-
Days on Site: 19 Days
-
Added: Sep 09, 2020 (2 weeks on market)
-
Updated:
-
Last Checked: 2 months ago
-
MLS®#: N4904737
-
Listed By: Re/max all-stars realty inc., brokerage
Welcome To 45 Crow's Nest Way Nestled In A Private & Quiet Cul-De-Sac In Cardinal Point, Stouffville. Offering A Safe, Friendly Street For Young Families With Children Or For Retirees Looking For A Tucked Away Street! 3+1 Bed, 4 Bath Townhome With Loft. Boasting Over 2000Sqft (Above Grade Builder Plan) Plus A Bonus Fully Finished Basement W/ Kitchenette Full Size Bedroom, Rec Room & Den. Steps To Shopping, Schools, Church & Parks. Min To Hwy 48/404/407
Extras
Include:Fridge, Stove, Dishwasher, Washer, Dryer Exclude: Chandeliers & Crystal Light Fixtures, Bidets, Bsmnt Fridge. Common Elements Fee:$73 Visitor Pkng Laneway Maintenance Yard Access Via Garage Access Door
Property Details
Facts for 45 Crows Nest Way, Whitchurch Stouffville
Status
Days on Market: 19
Last Status: Sold
Sold Date: Sep 28, 2020
Closed Date: Nov 24, 2020
Expiry Date: Dec 31, 2020
Sold Price: $855,000
Unavailable Date: Sep 28, 2020
Input Date: Sep 09, 2020
Property
Status: Sale
Property Type: Att/Row/Twnhouse
Style: 2-Storey
Size (sq ft): 2000
Area: Whitchurch Stouffville
Community: Stouffville
Availability Date: Tba
Inside
Bedrooms: 3
Bedrooms Plus: 1
Bathrooms: 4
Kitchens: 1
Rooms: 8
Den/Family Room: Yes
Air Conditioning: Central Air
Fireplace: No
Laundry Level: Main
Central Vacuum: Y
Washrooms: 4
Building
Basement: Finished
Heat Type: Forced Air
Heat Source: Gas
Exterior: Brick
Water Supply: Municipal
Special Designation: Unknown
Parking
Driveway: Private
Garage Spaces: 1
Garage Type: Built-In
Covered Parking Spaces: 1
Total Parking Spaces: 2
Fees
Tax Year: 2020
Tax Legal Description: Pt Lt 1 Con 8 Whitchurch, Pts 10, 42&43, 65R30929
Taxes: $4,406
Additional Mo Fees: 73
Highlights
Feature: Cul De Sac
Feature: Fenced Yard
Feature: Public Transit
Land
Cross Street: Hwy 48 / Millard
Municipality District: Whitchurch-Stouffville
Fronting On: West
Parcel of Tied Land: Y
Pool: None
Sewer: Sewers
Lot Depth: 112.17 Feet
Lot Frontage: 26.25 Feet
Additional Media
- Virtual Tour: http://listing.otbxair.com/45crowsnestway/?mls
Rooms
Room details for 45 Crows Nest Way, Whitchurch Stouffville
| Type | Dimensions | Description |
|---|---|---|
| Living Main | 4.30 x 6.46 | Hardwood Floor, Combined W/Dining, Cathedral Ceiling |
| Dining Main | 4.30 x 6.46 | Hardwood Floor, Combined W/Living, Bay Window |
| Family Main | 3.87 x 7.65 | Hardwood Floor, Pot Lights |
| Kitchen Main | 3.23 x 3.96 | Tile Floor, Pass Through, Galley Kitchen |
| Breakfast Main | 3.90 x 3.75 | Tile Floor, Eat-In Kitchen, W/O To Porch |
| Master 2nd | 3.78 x 5.36 | Broadloom, 4 Pc Ensuite, W/I Closet |
| 2nd Br 2nd | 3.35 x 3.20 | Broadloom, Window, Closet |
| 3rd Br 3rd | 3.43 x 3.08 | Broadloom, Window, Closet |
| Loft 2nd | - | Hardwood Floor |
| Rec Bsmt | - | Laminate, Pot Lights, Galley Kitchen |
| Br Bsmt | - | Laminate, Pot Lights, Closet |
| Den Bsmt | - | Laminate, Pot Lights |
| XXXXXXXX | XXX XX, XXXX |
XXXX XXX XXXX |
$XXX,XXX |
| XXX XX, XXXX |
XXXXXX XXX XXXX |
$XXX,XXX |
| XXXXXXXX XXXX | XXX XX, XXXX | $855,000 XXX XXXX |
| XXXXXXXX XXXXXX | XXX XX, XXXX | $788,888 XXX XXXX |

ÉÉC Pape-François
Elementary: CatholicSt Mark Catholic Elementary School
Elementary: CatholicOscar Peterson Public School
Elementary: PublicWendat Village Public School
Elementary: PublicSt Brendan Catholic School
Elementary: CatholicGlad Park Public School
Elementary: PublicÉSC Pape-François
Secondary: CatholicBill Hogarth Secondary School
Secondary: PublicStouffville District Secondary School
Secondary: PublicSt Brother André Catholic High School
Secondary: CatholicBur Oak Secondary School
Secondary: PublicPierre Elliott Trudeau High School
Secondary: Public

