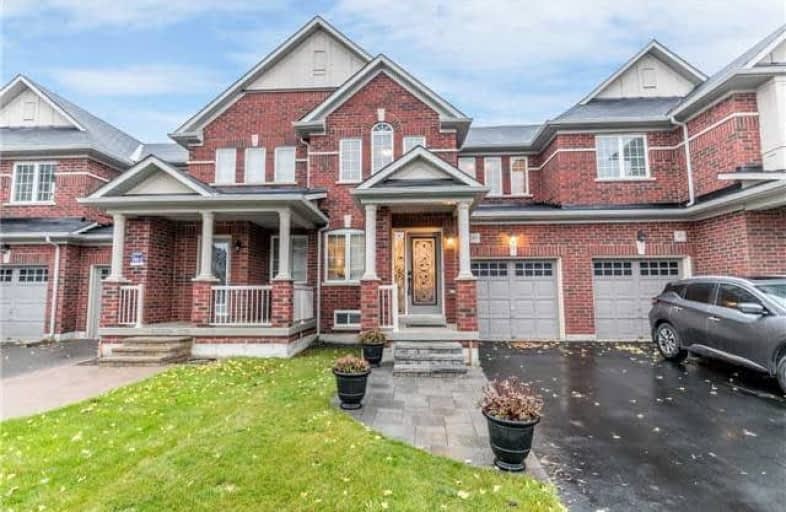Sold on Nov 20, 2017
Note: Property is not currently for sale or for rent.

-
Type: Att/Row/Twnhouse
-
Style: 2-Storey
-
Size: 1500 sqft
-
Lot Size: 23.29 x 88.58 Feet
-
Age: 0-5 years
-
Taxes: $3,555 per year
-
Days on Site: 18 Days
-
Added: Sep 07, 2019 (2 weeks on market)
-
Updated:
-
Last Checked: 2 months ago
-
MLS®#: N3974349
-
Listed By: Re/max west realty inc., brokerage
Check Out This This Stunning 3 Bedroom, 3 Bath Townhouse, With Tons Of Upgrades. This Homes Features Include Hardwood Floors Almost Throughout. Upgraded Ceramic Tiles, New Light Fixtures, Open Concept Upgraded Kitchen, W/ Dark Stained Cabinets And Granite Counters, S/S Appliances, Gas F/P, Oak Staircase, Huge Master Bed W/4Pcs Ensuite W/Soaker Tub,Marble Counter, & W/I Closet.
Extras
House Has Been Freshly Painted! All S/S Appliances, Washer Dryer, Electrical Fixtures, Included, Granite Countertops Undermount Sink, Backsplash. Interlock Pathway , Parking For 3 Cars. Also Rare Access To Backyard From The Garage!!!!!
Property Details
Facts for 45 James McCullough Road, Whitchurch Stouffville
Status
Days on Market: 18
Last Status: Sold
Sold Date: Nov 20, 2017
Closed Date: Jan 08, 2018
Expiry Date: Mar 05, 2018
Sold Price: $660,000
Unavailable Date: Nov 20, 2017
Input Date: Nov 03, 2017
Property
Status: Sale
Property Type: Att/Row/Twnhouse
Style: 2-Storey
Size (sq ft): 1500
Age: 0-5
Area: Whitchurch Stouffville
Community: Stouffville
Availability Date: Tbd
Inside
Bedrooms: 3
Bathrooms: 3
Kitchens: 1
Rooms: 7
Den/Family Room: No
Air Conditioning: Central Air
Fireplace: Yes
Laundry Level: Lower
Central Vacuum: N
Washrooms: 3
Utilities
Electricity: Yes
Gas: Yes
Cable: Available
Telephone: Available
Building
Basement: Unfinished
Heat Type: Forced Air
Heat Source: Gas
Exterior: Brick
Elevator: N
UFFI: No
Energy Certificate: N
Water Supply: Municipal
Physically Handicapped-Equipped: N
Special Designation: Unknown
Retirement: N
Parking
Driveway: Private
Garage Spaces: 1
Garage Type: Attached
Covered Parking Spaces: 2
Total Parking Spaces: 3
Fees
Tax Year: 2017
Tax Legal Description: Pt Blk 190, Pln 65M4208, Pts 4& 5, 65R32959
Taxes: $3,555
Highlights
Feature: Fenced Yard
Feature: Public Transit
Feature: Rec Centre
Land
Cross Street: Ninth Line And Reeve
Municipality District: Whitchurch-Stouffville
Fronting On: East
Pool: None
Sewer: Sewers
Lot Depth: 88.58 Feet
Lot Frontage: 23.29 Feet
Acres: < .50
Zoning: Residential
Waterfront: None
Additional Media
- Virtual Tour: http://wylieford.homelistingtours.com/listing2/45-james-mccullough-road
Rooms
Room details for 45 James McCullough Road, Whitchurch Stouffville
| Type | Dimensions | Description |
|---|---|---|
| Living Main | 3.62 x 5.94 | Hardwood Floor, Combined W/Dining |
| Dining Main | 3.62 x 5.94 | Hardwood Floor, Combined W/Living |
| Kitchen Main | 2.54 x 3.38 | Ceramic Floor, Granite Counter, Stainless Steel Appl |
| Breakfast Main | 3.09 x 3.38 | Ceramic Floor, W/O To Patio |
| 2nd Br 2nd | 3.05 x 3.35 | Broadloom, Closet |
| 3rd Br 2nd | 3.45 x 3.62 | Broadloom, Closet |
| Master 2nd | 3.96 x 5.09 | Hardwood Floor, 4 Pc Ensuite, Marble |
| XXXXXXXX | XXX XX, XXXX |
XXXX XXX XXXX |
$XXX,XXX |
| XXX XX, XXXX |
XXXXXX XXX XXXX |
$XXX,XXX |
| XXXXXXXX XXXX | XXX XX, XXXX | $660,000 XXX XXXX |
| XXXXXXXX XXXXXX | XXX XX, XXXX | $654,900 XXX XXXX |

ÉÉC Pape-François
Elementary: CatholicSt Mark Catholic Elementary School
Elementary: CatholicOscar Peterson Public School
Elementary: PublicWendat Village Public School
Elementary: PublicSt Brendan Catholic School
Elementary: CatholicGlad Park Public School
Elementary: PublicÉSC Pape-François
Secondary: CatholicBill Hogarth Secondary School
Secondary: PublicStouffville District Secondary School
Secondary: PublicSt Brother André Catholic High School
Secondary: CatholicMarkham District High School
Secondary: PublicBur Oak Secondary School
Secondary: Public

