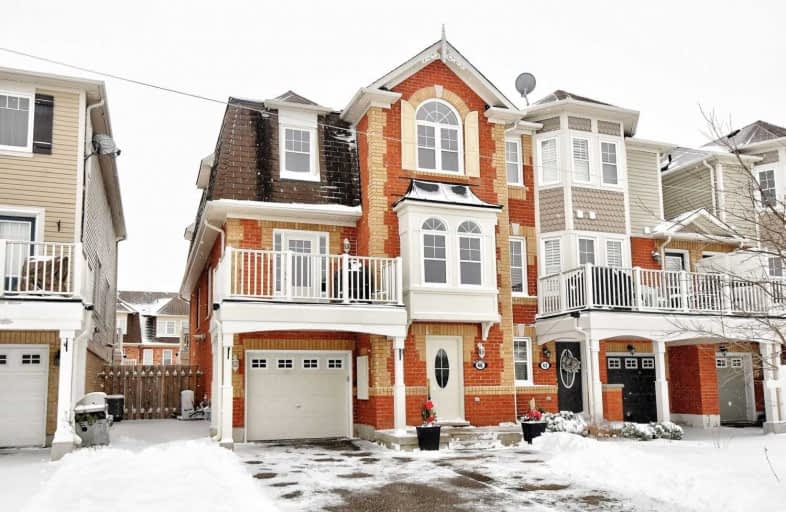Sold on Dec 21, 2019
Note: Property is not currently for sale or for rent.

-
Type: Att/Row/Twnhouse
-
Style: 3-Storey
-
Size: 1100 sqft
-
Lot Size: 26.41 x 44.29 Feet
-
Age: 6-15 years
-
Taxes: $3,050 per year
-
Days on Site: 18 Days
-
Added: Dec 23, 2019 (2 weeks on market)
-
Updated:
-
Last Checked: 2 months ago
-
MLS®#: N4646557
-
Listed By: Century 21 leading edge realty inc., brokerage
Immaculate & Bright, Updated End Unit 3 Bdrm Freehold Townhome Featuring Large Windows & Contemporary Open Concept Layout! Modern Stone Entranceway. Spacious Family Rm W/Stone Feature Wall, Pot Lights, Crown Mouldings, Separate Dining Area W/Walk-Out To Terrace, Huge Eat-In Kitchen, S/S Appliances, Breakfast Bar Ideal For Entertaining. Hardwood Staircases + Main & Upper Level Floors (Bdrms '17). Master Bdrm W/Vaulted Ceiling. Extra Long Garage W/Storage Area
Extras
4 Car Parking. Prof Painted '17. Stone Walkway '17. Includes Stainless Steel Fridge, Stove, B/I Microwave, B/I Dishwasher, Washer, Dryer '19, All Window Coverings, All Electric Light Fixtures, Garage Door Open & 2 Remotes '17, Cac, Furnace
Property Details
Facts for 46 Cossey Lane, Whitchurch Stouffville
Status
Days on Market: 18
Last Status: Sold
Sold Date: Dec 21, 2019
Closed Date: Mar 31, 2020
Expiry Date: Apr 30, 2020
Sold Price: $625,000
Unavailable Date: Dec 21, 2019
Input Date: Dec 03, 2019
Prior LSC: Listing with no contract changes
Property
Status: Sale
Property Type: Att/Row/Twnhouse
Style: 3-Storey
Size (sq ft): 1100
Age: 6-15
Area: Whitchurch Stouffville
Community: Stouffville
Availability Date: 90/Tba
Inside
Bedrooms: 3
Bathrooms: 2
Kitchens: 1
Rooms: 6
Den/Family Room: No
Air Conditioning: Central Air
Fireplace: No
Washrooms: 2
Building
Basement: None
Heat Type: Forced Air
Heat Source: Gas
Exterior: Brick
Water Supply: Municipal
Special Designation: Unknown
Parking
Driveway: Private
Garage Spaces: 1
Garage Type: Built-In
Covered Parking Spaces: 3
Total Parking Spaces: 4
Fees
Tax Year: 2019
Tax Legal Description: Pt Blk 36, Pl 65M4024 Pt 18, 65R30589 Ease
Taxes: $3,050
Highlights
Feature: Library
Feature: Park
Feature: Place Of Worship
Feature: Public Transit
Feature: Rec Centre
Feature: School
Land
Cross Street: Hoover Park / 9th Li
Municipality District: Whitchurch-Stouffville
Fronting On: South
Pool: None
Sewer: Sewers
Lot Depth: 44.29 Feet
Lot Frontage: 26.41 Feet
Additional Media
- Virtual Tour: http://www.winsold.com/tour/12573
Rooms
Room details for 46 Cossey Lane, Whitchurch Stouffville
| Type | Dimensions | Description |
|---|---|---|
| Foyer Lower | 1.80 x 4.37 | Double Closet, 2 Pc Bath |
| Family Main | 4.02 x 5.00 | Hardwood Floor, Pot Lights, Open Concept |
| Dining Main | 2.92 x 3.18 | Hardwood Floor, W/O To Terrace, Open Concept |
| Kitchen Main | 2.95 x 4.87 | Eat-In Kitchen, Stainless Steel Appl, Open Concept |
| Master Upper | 3.32 x 4.30 | Hardwood Floor, Large Closet, Vaulted Ceiling |
| 2nd Br Upper | 2.45 x 2.95 | Hardwood Floor, Closet |
| 3rd Br Upper | 2.40 x 3.00 | Hardwood Floor, Closet |
| XXXXXXXX | XXX XX, XXXX |
XXXX XXX XXXX |
$XXX,XXX |
| XXX XX, XXXX |
XXXXXX XXX XXXX |
$XXX,XXX | |
| XXXXXXXX | XXX XX, XXXX |
XXXX XXX XXXX |
$XXX,XXX |
| XXX XX, XXXX |
XXXXXX XXX XXXX |
$XXX,XXX | |
| XXXXXXXX | XXX XX, XXXX |
XXXX XXX XXXX |
$XXX,XXX |
| XXX XX, XXXX |
XXXXXX XXX XXXX |
$XXX,XXX |
| XXXXXXXX XXXX | XXX XX, XXXX | $625,000 XXX XXXX |
| XXXXXXXX XXXXXX | XXX XX, XXXX | $618,800 XXX XXXX |
| XXXXXXXX XXXX | XXX XX, XXXX | $556,000 XXX XXXX |
| XXXXXXXX XXXXXX | XXX XX, XXXX | $549,998 XXX XXXX |
| XXXXXXXX XXXX | XXX XX, XXXX | $456,000 XXX XXXX |
| XXXXXXXX XXXXXX | XXX XX, XXXX | $399,900 XXX XXXX |

ÉÉC Pape-François
Elementary: CatholicSt Mark Catholic Elementary School
Elementary: CatholicOscar Peterson Public School
Elementary: PublicWendat Village Public School
Elementary: PublicSt Brendan Catholic School
Elementary: CatholicGlad Park Public School
Elementary: PublicÉSC Pape-François
Secondary: CatholicBill Hogarth Secondary School
Secondary: PublicStouffville District Secondary School
Secondary: PublicSt Brother André Catholic High School
Secondary: CatholicMarkham District High School
Secondary: PublicBur Oak Secondary School
Secondary: Public

