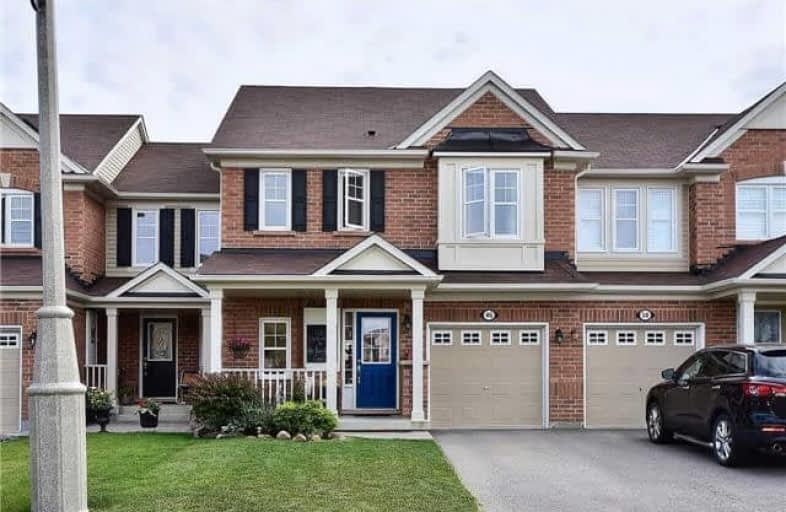Sold on Sep 19, 2017
Note: Property is not currently for sale or for rent.

-
Type: Att/Row/Twnhouse
-
Style: 2-Storey
-
Lot Size: 23 x 88 Feet
-
Age: No Data
-
Taxes: $3,410 per year
-
Days on Site: 5 Days
-
Added: Sep 07, 2019 (5 days on market)
-
Updated:
-
Last Checked: 2 months ago
-
MLS®#: N3926982
-
Listed By: Century 21 leading edge realty inc., brokerage
Welcome To 46 Fernglen. Prestigious Mattamy Model "Fullwood"- Energy Star Home In Family Friendly Neighbourhood. Spacious Open Concept-Great For Entertaining. Main Flr Hardwood,Large Kit. W Breakfast Bar,Pantry,Backsplash & Tons Of Cupboards.Direct Access To Garage. Large Master Bdrm W Ensuite & W/I Closet. 2nd Floor Laundry.Professionally Painted-Immaculate-Just Move In & Enjoy.Close To Schools, Parks, Shopping & Transit. Book Your Showing Today!!
Extras
Includes: All Electric Light Fixtures, All Window Coverings, Fridge, Stove, Dishwasher, Microwave Range, Washer & Dryer,Water Filtration System,Central Air & Hrv System,Water Softener,Garage Dr Opener W 2 Remotes
Property Details
Facts for 46 Fernglen Crescent, Whitchurch Stouffville
Status
Days on Market: 5
Last Status: Sold
Sold Date: Sep 19, 2017
Closed Date: Dec 04, 2017
Expiry Date: Dec 31, 2017
Sold Price: $675,000
Unavailable Date: Sep 19, 2017
Input Date: Sep 14, 2017
Prior LSC: Sold
Property
Status: Sale
Property Type: Att/Row/Twnhouse
Style: 2-Storey
Area: Whitchurch Stouffville
Community: Stouffville
Availability Date: 60-90 Or Tba
Inside
Bedrooms: 3
Bathrooms: 3
Kitchens: 1
Rooms: 6
Den/Family Room: No
Air Conditioning: Central Air
Fireplace: No
Washrooms: 3
Building
Basement: Full
Heat Type: Forced Air
Heat Source: Gas
Exterior: Brick
Exterior: Vinyl Siding
Water Supply: Municipal
Special Designation: Unknown
Parking
Driveway: Private
Garage Spaces: 1
Garage Type: Attached
Covered Parking Spaces: 2
Total Parking Spaces: 3
Fees
Tax Year: 2017
Tax Legal Description: Pt Block68 Pl65M4234,Pts3&4 Pl65R32997*
Taxes: $3,410
Land
Cross Street: Ninth Line & Hoover
Municipality District: Whitchurch-Stouffville
Fronting On: South
Pool: None
Sewer: Sewers
Lot Depth: 88 Feet
Lot Frontage: 23 Feet
Additional Media
- Virtual Tour: http://www.myvisuallistings.com/vtnb/248326
Rooms
Room details for 46 Fernglen Crescent, Whitchurch Stouffville
| Type | Dimensions | Description |
|---|---|---|
| Kitchen Main | 4.57 x 3.05 | Ceramic Floor, Breakfast Bar, Backsplash |
| Dining Main | 3.66 x 3.51 | Hardwood Floor, Open Concept |
| Great Rm Main | 3.66 x 5.03 | Hardwood Floor, Open Concept |
| Master 2nd | 4.11 x 3.86 | 4 Pc Ensuite, W/I Closet, Broadloom |
| 2nd Br 2nd | 2.74 x 3.35 | Broadloom, Closet |
| 3rd Br 2nd | 3.05 x 3.05 | Broadloom, Closet |
| XXXXXXXX | XXX XX, XXXX |
XXXX XXX XXXX |
$XXX,XXX |
| XXX XX, XXXX |
XXXXXX XXX XXXX |
$XXX,XXX |
| XXXXXXXX XXXX | XXX XX, XXXX | $675,000 XXX XXXX |
| XXXXXXXX XXXXXX | XXX XX, XXXX | $695,000 XXX XXXX |

ÉÉC Pape-François
Elementary: CatholicSt Mark Catholic Elementary School
Elementary: CatholicOscar Peterson Public School
Elementary: PublicWendat Village Public School
Elementary: PublicSt Brendan Catholic School
Elementary: CatholicGlad Park Public School
Elementary: PublicÉSC Pape-François
Secondary: CatholicBill Hogarth Secondary School
Secondary: PublicStouffville District Secondary School
Secondary: PublicSt Brother André Catholic High School
Secondary: CatholicMarkham District High School
Secondary: PublicBur Oak Secondary School
Secondary: Public

