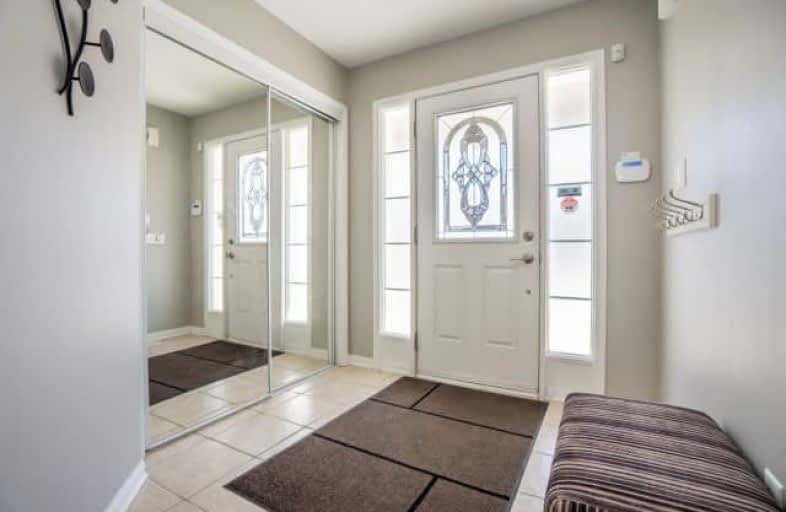Sold on Jul 17, 2018
Note: Property is not currently for sale or for rent.

-
Type: Semi-Detached
-
Style: 2-Storey
-
Size: 1500 sqft
-
Lot Size: 24.61 x 99.8 Feet
-
Age: 6-15 years
-
Taxes: $3,000 per year
-
Days on Site: 15 Days
-
Added: Sep 07, 2019 (2 weeks on market)
-
Updated:
-
Last Checked: 2 months ago
-
MLS®#: N4178213
-
Listed By: Royal elite realty inc., brokerage
Beautiful 3 Bedroom Semi In Well Established Stouffville Neighbourhood. Hardwood T/O, Oak Staircase, Custom Cali Shutters T/O. Sun-Filled Liv/Din Rm, Eat-In Kitchen W/Peninsula Brkfast Bar, S.S. Appls & W/O To Fenced Yard & Interlock Patio. 2nd Flr Family Rm W/Elegant Cathedral Ceil. Master Boasts A W/I Closet & 4Pc Ens. Lovely Curb Appeal W/Covered Front Porch & Fresh Perennial Gardens .Smart Home, Security Cameras System, Close To Rouge National Park
Extras
Fridge, Stove, Dishwasher , Washer, Dryer, A/C , Window Covering
Property Details
Facts for 46 Ken Laushway Avenue, Whitchurch Stouffville
Status
Days on Market: 15
Last Status: Sold
Sold Date: Jul 17, 2018
Closed Date: Aug 30, 2018
Expiry Date: Nov 30, 2018
Sold Price: $672,000
Unavailable Date: Jul 17, 2018
Input Date: Jul 02, 2018
Prior LSC: Listing with no contract changes
Property
Status: Sale
Property Type: Semi-Detached
Style: 2-Storey
Size (sq ft): 1500
Age: 6-15
Area: Whitchurch Stouffville
Community: Stouffville
Availability Date: Tba
Inside
Bedrooms: 3
Bathrooms: 3
Kitchens: 1
Rooms: 6
Den/Family Room: Yes
Air Conditioning: Central Air
Fireplace: No
Laundry Level: Lower
Central Vacuum: Y
Washrooms: 3
Building
Basement: Unfinished
Heat Type: Forced Air
Heat Source: Gas
Exterior: Brick Front
Water Supply: Municipal
Special Designation: Unknown
Parking
Driveway: Private
Garage Spaces: 1
Garage Type: Built-In
Covered Parking Spaces: 1
Total Parking Spaces: 2
Fees
Tax Year: 2017
Tax Legal Description: Plan 65M3890,Pt Lot 344 Rp 65R29335 Part 5
Taxes: $3,000
Highlights
Feature: Fenced Yard
Feature: Library
Feature: Park
Feature: School
Land
Cross Street: Ninth Line & Reeves
Municipality District: Whitchurch-Stouffville
Fronting On: East
Pool: None
Sewer: Sewers
Lot Depth: 99.8 Feet
Lot Frontage: 24.61 Feet
Rooms
Room details for 46 Ken Laushway Avenue, Whitchurch Stouffville
| Type | Dimensions | Description |
|---|---|---|
| Living Main | 3.39 x 3.80 | Hardwood Floor, California Shutters, Picture Window |
| Dining Main | 2.79 x 3.28 | Hardwood Floor, California Shutters, Combined W/Living |
| Kitchen Main | 2.59 x 2.62 | Breakfast Bar, Eat-In Kitchen, Ceramic Floor |
| Breakfast Main | 2.81 x 3.02 | W/O To Patio, Breakfast Area, California Shutters |
| Family 2nd | 3.39 x 4.57 | Hardwood Floor, Cathedral Ceiling, California Shutters |
| Master 2nd | 3.02 x 4.14 | 4 Pc Bath, Hardwood Floor, W/I Closet |
| 2nd Br 2nd | 2.70 x 2.85 | Hardwood Floor, California Shutters, Double Closet |
| 3rd Br 2nd | 2.99 x 33.04 | Hardwood Floor, California Shutters, Double Closet |
| XXXXXXXX | XXX XX, XXXX |
XXXX XXX XXXX |
$XXX,XXX |
| XXX XX, XXXX |
XXXXXX XXX XXXX |
$XXX,XXX | |
| XXXXXXXX | XXX XX, XXXX |
XXXXXXXX XXX XXXX |
|
| XXX XX, XXXX |
XXXXXX XXX XXXX |
$XXX,XXX |
| XXXXXXXX XXXX | XXX XX, XXXX | $672,000 XXX XXXX |
| XXXXXXXX XXXXXX | XXX XX, XXXX | $699,000 XXX XXXX |
| XXXXXXXX XXXXXXXX | XXX XX, XXXX | XXX XXXX |
| XXXXXXXX XXXXXX | XXX XX, XXXX | $699,000 XXX XXXX |

ÉÉC Pape-François
Elementary: CatholicSt Mark Catholic Elementary School
Elementary: CatholicSummitview Public School
Elementary: PublicOscar Peterson Public School
Elementary: PublicWendat Village Public School
Elementary: PublicSt Brendan Catholic School
Elementary: CatholicÉSC Pape-François
Secondary: CatholicBill Hogarth Secondary School
Secondary: PublicStouffville District Secondary School
Secondary: PublicSt Brother André Catholic High School
Secondary: CatholicMarkham District High School
Secondary: PublicBur Oak Secondary School
Secondary: Public

