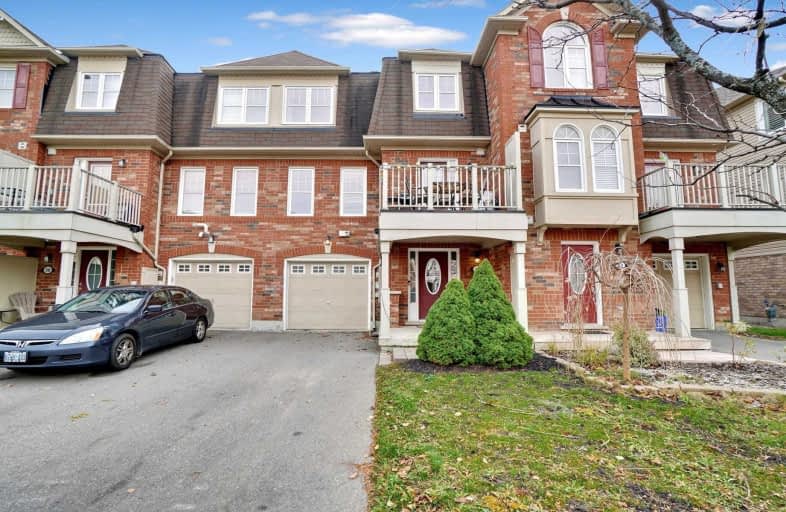Sold on Nov 16, 2020
Note: Property is not currently for sale or for rent.

-
Type: Att/Row/Twnhouse
-
Style: 3-Storey
-
Lot Size: 21.4 x 44.29 Feet
-
Age: 6-15 years
-
Taxes: $3,058 per year
-
Days on Site: 8 Days
-
Added: Nov 08, 2020 (1 week on market)
-
Updated:
-
Last Checked: 2 months ago
-
MLS®#: N4983114
-
Listed By: Century 21 regal realty inc., brokerage
Location, Location! Rarely Offered Stunning Mattamy Freehold Townhome In Central Stouffville, Minutes From Go Station! Fully Renovated Top To Bottom, Just Move In! Upgraded Kitchen W/ Quartz Counters, Breakfast Bar And S/S Appliances, Top Quality Laminate Main Floor And Upstairs, Freshly Painted Thru-Out, Upgraded Light Fixtures. Close To All Amenities - Library, Shopping, Schools, Park, Gym, Transportation. This Home Has It All!
Extras
All S/S Appliances: Fridge, Stove, Dishwasher, All Elf's, Washer, Dryer, All Window Coverings, Gdo W/ Remote, Central Air Conditioner, Tankless Hwt And Furnace Are Owned, Gas Line H/U On Deck, Ring Doorbell. Pls See 3D/Video Tour In Link!
Property Details
Facts for 46 Muston Lane, Whitchurch Stouffville
Status
Days on Market: 8
Last Status: Sold
Sold Date: Nov 16, 2020
Closed Date: Jan 18, 2021
Expiry Date: Feb 08, 2021
Sold Price: $650,000
Unavailable Date: Nov 16, 2020
Input Date: Nov 08, 2020
Property
Status: Sale
Property Type: Att/Row/Twnhouse
Style: 3-Storey
Age: 6-15
Area: Whitchurch Stouffville
Community: Stouffville
Inside
Bedrooms: 2
Bathrooms: 2
Kitchens: 1
Rooms: 5
Den/Family Room: No
Air Conditioning: Central Air
Fireplace: No
Washrooms: 2
Building
Basement: None
Heat Type: Forced Air
Heat Source: Gas
Exterior: Brick
Water Supply: Municipal
Special Designation: Unknown
Parking
Driveway: Private
Garage Spaces: 1
Garage Type: Built-In
Covered Parking Spaces: 2
Total Parking Spaces: 3
Fees
Tax Year: 2020
Tax Legal Description: Pt Blk32 Pln 65M 4024 Pts 15&16,65R30588 In **
Taxes: $3,058
Highlights
Feature: Hospital
Feature: Library
Feature: Park
Feature: Public Transit
Feature: Rec Centre
Feature: School Bus Route
Land
Cross Street: 9th Line/Hoover Park
Municipality District: Whitchurch-Stouffville
Fronting On: South
Pool: None
Sewer: Sewers
Lot Depth: 44.29 Feet
Lot Frontage: 21.4 Feet
Lot Irregularities: Pln65M4024 Pt 1465R30
Additional Media
- Virtual Tour: https://openhouse.odyssey3d.ca/1731428?idx=1
Rooms
Room details for 46 Muston Lane, Whitchurch Stouffville
| Type | Dimensions | Description |
|---|---|---|
| Living 2nd | 3.10 x 3.46 | Laminate, Combined W/Dining |
| Dining 2nd | 2.55 x 3.35 | Laminate, Combined W/Living, Large Window |
| Kitchen 2nd | 2.68 x 2.75 | Stainless Steel Appl, Quartz Counter, W/O To Deck |
| Master 3rd | 3.32 x 4.49 | Laminate, W/I Closet, Large Window |
| 2nd Br 3rd | 2.74 x 3.32 | Laminate, Double Closet, Large Window |
| Foyer Main | - | Laminate, Walk-Thru, Closet |
| Laundry Main | - | Open Concept |
| XXXXXXXX | XXX XX, XXXX |
XXXX XXX XXXX |
$XXX,XXX |
| XXX XX, XXXX |
XXXXXX XXX XXXX |
$XXX,XXX | |
| XXXXXXXX | XXX XX, XXXX |
XXXX XXX XXXX |
$XXX,XXX |
| XXX XX, XXXX |
XXXXXX XXX XXXX |
$XXX,XXX |
| XXXXXXXX XXXX | XXX XX, XXXX | $650,000 XXX XXXX |
| XXXXXXXX XXXXXX | XXX XX, XXXX | $599,000 XXX XXXX |
| XXXXXXXX XXXX | XXX XX, XXXX | $560,000 XXX XXXX |
| XXXXXXXX XXXXXX | XXX XX, XXXX | $569,000 XXX XXXX |

ÉÉC Pape-François
Elementary: CatholicSt Mark Catholic Elementary School
Elementary: CatholicOscar Peterson Public School
Elementary: PublicWendat Village Public School
Elementary: PublicSt Brendan Catholic School
Elementary: CatholicGlad Park Public School
Elementary: PublicÉSC Pape-François
Secondary: CatholicBill Hogarth Secondary School
Secondary: PublicStouffville District Secondary School
Secondary: PublicSt Brother André Catholic High School
Secondary: CatholicMarkham District High School
Secondary: PublicBur Oak Secondary School
Secondary: Public

