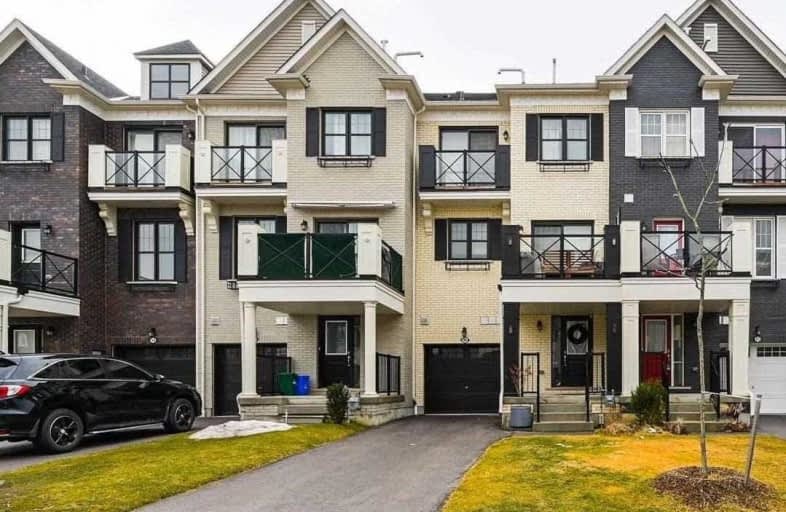Sold on Mar 27, 2020
Note: Property is not currently for sale or for rent.

-
Type: Att/Row/Twnhouse
-
Style: 3-Storey
-
Size: 1100 sqft
-
Lot Size: 19.69 x 49.21 Feet
-
Age: 0-5 years
-
Taxes: $3,559 per year
-
Days on Site: 9 Days
-
Added: Mar 18, 2020 (1 week on market)
-
Updated:
-
Last Checked: 2 months ago
-
MLS®#: N4725064
-
Listed By: Royal lepage citizen realty, brokerage
Welcome To This Beautiful 2 Bed 3 Bath Freehold Townhome In Stouffville. Maintenance Free And Turn-Key Open Concept Functional Floor Plan W/ Tons Of Upgrades: 9 Ft Ceilings On Main W/ Pot Lights, Hardwood Flooring Throughout, Kitchen Countertop, Upgraded Appliances With Gas Stove, Nest Smart Home System With Security Camera, Renovated Powder Room. Perfect For Firsttimehomebuyers. 10Min Drive To The 404/Gormley Go & 5Min Drive To The Stouffville Go Train.
Extras
Stainless Steel Fridge, Stainless Steel Gas Stove, Stainless Steel Rangehood Microwave, 2-Year-Old Airconditioner, Garage Door Opener, Nest Thermostat And Nest Security Camera, Owned Tankless Water Heater. - No Maintenance Fees!!!
Property Details
Facts for 46 Wimshaw Lane, Whitchurch Stouffville
Status
Days on Market: 9
Last Status: Sold
Sold Date: Mar 27, 2020
Closed Date: May 15, 2020
Expiry Date: Jun 30, 2020
Sold Price: $660,000
Unavailable Date: Mar 27, 2020
Input Date: Mar 18, 2020
Property
Status: Sale
Property Type: Att/Row/Twnhouse
Style: 3-Storey
Size (sq ft): 1100
Age: 0-5
Area: Whitchurch Stouffville
Community: Stouffville
Availability Date: Tbd 30/60
Inside
Bedrooms: 2
Bathrooms: 3
Kitchens: 1
Rooms: 6
Den/Family Room: No
Air Conditioning: Central Air
Fireplace: No
Laundry Level: Main
Central Vacuum: N
Washrooms: 3
Building
Basement: Part Bsmt
Basement 2: Unfinished
Heat Type: Forced Air
Heat Source: Gas
Exterior: Brick
Water Supply: Municipal
Special Designation: Unknown
Parking
Driveway: Private
Garage Spaces: 1
Garage Type: Built-In
Covered Parking Spaces: 2
Total Parking Spaces: 3
Fees
Tax Year: 2019
Tax Legal Description: Plan 65M4419 Ptb1K11 Rp 65R35695 Part 43+0 45
Taxes: $3,559
Highlights
Feature: Hospital
Feature: Park
Feature: Place Of Worship
Feature: Public Transit
Feature: School
Land
Cross Street: Main / Highway 48 (M
Municipality District: Whitchurch-Stouffville
Fronting On: South
Pool: None
Sewer: Sewers
Lot Depth: 49.21 Feet
Lot Frontage: 19.69 Feet
Additional Media
- Virtual Tour: http://tours.vision360tours.ca/46-wimshaw-lane-whitchurch-stouffville/nb/
Rooms
Room details for 46 Wimshaw Lane, Whitchurch Stouffville
| Type | Dimensions | Description |
|---|---|---|
| Foyer Ground | - | Ceramic Floor, W/O To Garage, Double Closet |
| Kitchen 2nd | 3.05 x 2.62 | Ceramic Floor, Stainless Steel Appl, Quartz Counter |
| Dining 2nd | 3.66 x 3.14 | Hardwood Floor, W/O To Balcony, Open Concept |
| Living 2nd | 4.27 x 3.66 | Hardwood Floor, Pot Lights, Open Concept |
| Master 3rd | 3.05 x 3.05 | Hardwood Floor, W/I Closet, 4 Pc Ensuite |
| 2nd Br 3rd | 2.74 x 2.56 | Hardwood Floor, Double Closet, Window |
| XXXXXXXX | XXX XX, XXXX |
XXXX XXX XXXX |
$XXX,XXX |
| XXX XX, XXXX |
XXXXXX XXX XXXX |
$XXX,XXX | |
| XXXXXXXX | XXX XX, XXXX |
XXXX XXX XXXX |
$XXX,XXX |
| XXX XX, XXXX |
XXXXXX XXX XXXX |
$XXX,XXX |
| XXXXXXXX XXXX | XXX XX, XXXX | $660,000 XXX XXXX |
| XXXXXXXX XXXXXX | XXX XX, XXXX | $648,888 XXX XXXX |
| XXXXXXXX XXXX | XXX XX, XXXX | $700,000 XXX XXXX |
| XXXXXXXX XXXXXX | XXX XX, XXXX | $629,900 XXX XXXX |

ÉÉC Pape-François
Elementary: CatholicSt Mark Catholic Elementary School
Elementary: CatholicOscar Peterson Public School
Elementary: PublicWendat Village Public School
Elementary: PublicSt Brendan Catholic School
Elementary: CatholicGlad Park Public School
Elementary: PublicÉSC Pape-François
Secondary: CatholicBill Hogarth Secondary School
Secondary: PublicStouffville District Secondary School
Secondary: PublicSt Brother André Catholic High School
Secondary: CatholicBur Oak Secondary School
Secondary: PublicPierre Elliott Trudeau High School
Secondary: Public

