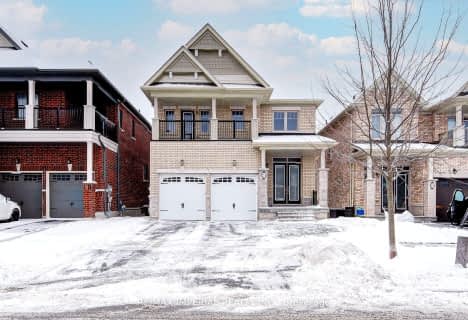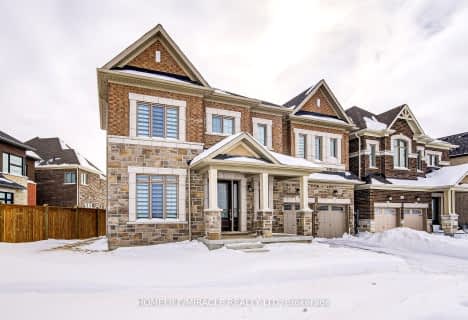
ÉÉC Pape-François
Elementary: CatholicSt Mark Catholic Elementary School
Elementary: CatholicOscar Peterson Public School
Elementary: PublicWendat Village Public School
Elementary: PublicSt Brendan Catholic School
Elementary: CatholicGlad Park Public School
Elementary: PublicÉSC Pape-François
Secondary: CatholicStouffville District Secondary School
Secondary: PublicMarkville Secondary School
Secondary: PublicSt Brother André Catholic High School
Secondary: CatholicBur Oak Secondary School
Secondary: PublicPierre Elliott Trudeau High School
Secondary: Public- 5 bath
- 5 bed
- 3500 sqft
11 John Davis Gate, Whitchurch Stouffville, Ontario • L4A 1V5 • Stouffville
- 3 bath
- 4 bed
- 2000 sqft
23 Spofford Drive, Whitchurch Stouffville, Ontario • L4A 4R1 • Stouffville
- 5 bath
- 4 bed
- 3000 sqft
558 Baker Hill Boulevard, Whitchurch Stouffville, Ontario • L4A 5G3 • Stouffville



