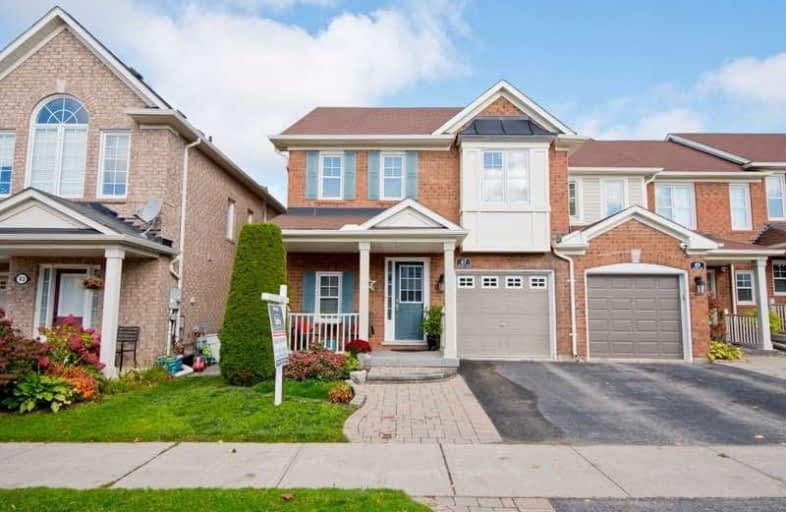Sold on Oct 19, 2020
Note: Property is not currently for sale or for rent.

-
Type: Att/Row/Twnhouse
-
Style: 2-Storey
-
Size: 1100 sqft
-
Lot Size: 27.56 x 85.3 Feet
-
Age: 6-15 years
-
Taxes: $3,688 per year
-
Days on Site: 14 Days
-
Added: Oct 05, 2020 (2 weeks on market)
-
Updated:
-
Last Checked: 2 months ago
-
MLS®#: N4941538
-
Listed By: Sutton group-heritage realty inc., brokerage
Meticulously Maintained - One Owner Beauty End Unit Brick Mattamy Built Freehold Home*Open Concept*Many Upgrades Hrdwd Floors, Stainless Steel Appliances, Prof Fin Rec Room 2020, Kitchen Boasts Gas Stove, Backsplash. Dble Sinks, Brkfst Bar, Perfect For Entertaining, 4Pc Ensuite, Cozy Backyard, Front Porch, 2 Car Pkg, Highly Sought St In The Heart Of Stouffville, Walk To 3 Schools, Shops & Historic Main St, Will Not Disappoint!!
Extras
Gas Stove, Fridge, Dishwasher, Exhaust Fan, Washer, Dryer, Pot Lites In Kitchen,Upgraded Counters & Pantry, Ceiling Fan, Custom Cabintry, Interlock Pathway, Hwt(R), Central Air, All Window Covs, Egdo (2) Remotes.
Property Details
Facts for 47 Jamesway Crescent, Whitchurch Stouffville
Status
Days on Market: 14
Last Status: Sold
Sold Date: Oct 19, 2020
Closed Date: Dec 15, 2020
Expiry Date: Jan 30, 2021
Sold Price: $775,000
Unavailable Date: Oct 19, 2020
Input Date: Oct 05, 2020
Prior LSC: Sold
Property
Status: Sale
Property Type: Att/Row/Twnhouse
Style: 2-Storey
Size (sq ft): 1100
Age: 6-15
Area: Whitchurch Stouffville
Community: Stouffville
Availability Date: 60/90 Days
Inside
Bedrooms: 3
Bathrooms: 3
Kitchens: 1
Rooms: 6
Den/Family Room: No
Air Conditioning: Central Air
Fireplace: No
Laundry Level: Upper
Central Vacuum: N
Washrooms: 3
Building
Basement: Finished
Basement 2: Full
Heat Type: Forced Air
Heat Source: Gas
Exterior: Brick
Elevator: N
UFFI: No
Water Supply: Municipal
Special Designation: Unknown
Parking
Driveway: Private
Garage Spaces: 1
Garage Type: Built-In
Covered Parking Spaces: 1
Total Parking Spaces: 2
Fees
Tax Year: 2020
Tax Legal Description: Pt Blk 78, Plan 65M3841, Pts 7 & 8, 65R28349 St **
Taxes: $3,688
Highlights
Feature: Fenced Yard
Feature: Library
Feature: Park
Feature: Place Of Worship
Feature: School
Land
Cross Street: Hoover Pk/9th Line
Municipality District: Whitchurch-Stouffville
Fronting On: North
Pool: None
Sewer: Sewers
Lot Depth: 85.3 Feet
Lot Frontage: 27.56 Feet
Rooms
Room details for 47 Jamesway Crescent, Whitchurch Stouffville
| Type | Dimensions | Description |
|---|---|---|
| Great Rm Main | 3.65 x 5.10 | Hardwood Floor, Combined W/Kitchen, Large Window |
| Kitchen Main | 3.14 x 4.57 | Breakfast Bar, Stainless Steel Appl, W/O To Deck |
| Dining Main | 3.50 x 3.66 | Window, Hardwood Floor, Open Concept |
| Master 2nd | 3.88 x 4.11 | 4 Pc Ensuite, W/I Closet, Broadloom |
| 2nd Br 2nd | 2.74 x 3.04 | His/Hers Closets, Broadloom, Window |
| 3rd Br 2nd | 3.04 x 3.04 | His/Hers Closets, Broadloom, Window |
| Family Bsmt | 4.36 x 4.88 | Pot Lights |
| Office Bsmt | 2.89 x 3.88 | Window, Broadloom |
| Furnace Bsmt | 2.05 x 4.86 | |
| Utility Bsmt | 1.00 x 2.74 |
| XXXXXXXX | XXX XX, XXXX |
XXXX XXX XXXX |
$XXX,XXX |
| XXX XX, XXXX |
XXXXXX XXX XXXX |
$XXX,XXX |
| XXXXXXXX XXXX | XXX XX, XXXX | $775,000 XXX XXXX |
| XXXXXXXX XXXXXX | XXX XX, XXXX | $759,000 XXX XXXX |

ÉÉC Pape-François
Elementary: CatholicSt Mark Catholic Elementary School
Elementary: CatholicOscar Peterson Public School
Elementary: PublicWendat Village Public School
Elementary: PublicSt Brendan Catholic School
Elementary: CatholicGlad Park Public School
Elementary: PublicÉSC Pape-François
Secondary: CatholicBill Hogarth Secondary School
Secondary: PublicStouffville District Secondary School
Secondary: PublicSt Brother André Catholic High School
Secondary: CatholicMarkham District High School
Secondary: PublicBur Oak Secondary School
Secondary: Public- 3 bath
- 3 bed
63 Fallharvest Way, Whitchurch Stouffville, Ontario • L4A 4W4 • Stouffville



