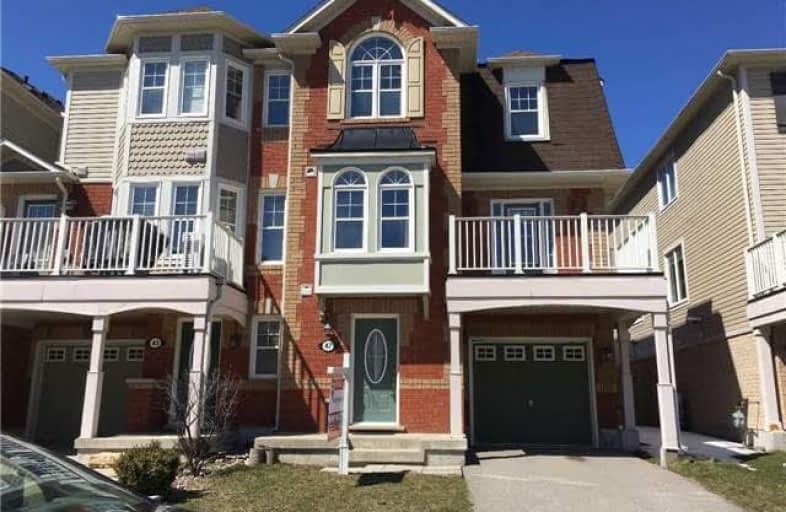Sold on May 25, 2018
Note: Property is not currently for sale or for rent.

-
Type: Att/Row/Twnhouse
-
Style: 3-Storey
-
Size: 1100 sqft
-
Lot Size: 8.05 x 13.5 Metres
-
Age: 6-15 years
-
Taxes: $2,961 per year
-
Days on Site: 72 Days
-
Added: Sep 07, 2019 (2 months on market)
-
Updated:
-
Last Checked: 2 months ago
-
MLS®#: N4066214
-
Listed By: Re/max all-stars realty inc., brokerage
Fantastic 2-Bedroom End Unit Townhouse With No Fees. The Main Floor Welcomes You With A Foyer, Ample Closet, 2Pc Powder Room, Garage Access With Gdo, And Large Laundry / Utility Room. The Second Floor Opens To An Open Concept Entertainment Delight. Recently Upgraded Kitchen, Large Living And Dining Area With Hardwood Floors, Extra Windows, And Walk Out Deck (Ideal For Bbq And Out Meals). The Upper Level Features 2 Large Bedrooms & Full 4 Pc Washroom.
Extras
Includes: Modern Laundry Machine And Washer. Fridge, Stove, Dishwasher & Hood Exhaust. Light Fixtures, Garage Opener & Remote. Tankless Hot Water System & Compact Ceiling Mounted Furnace Are Owned . Open House Sat & Sun.
Property Details
Facts for 47 Muston Lane, Whitchurch Stouffville
Status
Days on Market: 72
Last Status: Sold
Sold Date: May 25, 2018
Closed Date: Jun 20, 2018
Expiry Date: Jul 31, 2018
Sold Price: $550,000
Unavailable Date: May 25, 2018
Input Date: Mar 14, 2018
Property
Status: Sale
Property Type: Att/Row/Twnhouse
Style: 3-Storey
Size (sq ft): 1100
Age: 6-15
Area: Whitchurch Stouffville
Community: Stouffville
Availability Date: Imm
Inside
Bedrooms: 2
Bathrooms: 2
Kitchens: 1
Rooms: 5
Den/Family Room: No
Air Conditioning: Central Air
Fireplace: No
Washrooms: 2
Building
Basement: None
Heat Type: Forced Air
Heat Source: Gas
Exterior: Brick
Water Supply: Municipal
Special Designation: Unknown
Parking
Driveway: Private
Garage Spaces: 1
Garage Type: Built-In
Covered Parking Spaces: 1
Total Parking Spaces: 2
Fees
Tax Year: 2017
Tax Legal Description: Pt Blk 36 Pin 65M4024
Taxes: $2,961
Highlights
Feature: Library
Feature: Park
Feature: Public Transit
Feature: School
Land
Cross Street: Hoover Pk East Of 9t
Municipality District: Whitchurch-Stouffville
Fronting On: North
Pool: None
Sewer: Sewers
Lot Depth: 13.5 Metres
Lot Frontage: 8.05 Metres
Additional Media
- Virtual Tour: http://www.myvisuallistings.com/vtc/254066
Rooms
Room details for 47 Muston Lane, Whitchurch Stouffville
| Type | Dimensions | Description |
|---|---|---|
| Living 2nd | 4.10 x 5.00 | Bamboo Floor, Open Concept, L-Shaped Room |
| Dining 2nd | 2.88 x 3.02 | Bamboo Floor, W/O To Balcony, South View |
| Kitchen 2nd | 2.74 x 3.90 | Ceramic Floor, Backsplash, Pass Through |
| Breakfast 2nd | 2.13 x 3.04 | Ceramic Floor, South View, Breakfast Area |
| Master 3rd | 3.02 x 4.72 | Broadloom, W/I Closet, Semi Ensuite |
| 2nd Br 3rd | 3.04 x 3.85 | Broadloom, Cathedral Ceiling, B/I Closet |
| Foyer Ground | - | Ceramic Floor, 2 Pc Ensuite, Access To Garage |
| XXXXXXXX | XXX XX, XXXX |
XXXX XXX XXXX |
$XXX,XXX |
| XXX XX, XXXX |
XXXXXX XXX XXXX |
$XXX,XXX | |
| XXXXXXXX | XXX XX, XXXX |
XXXXXXX XXX XXXX |
|
| XXX XX, XXXX |
XXXXXX XXX XXXX |
$XXX,XXX | |
| XXXXXXXX | XXX XX, XXXX |
XXXXXXX XXX XXXX |
|
| XXX XX, XXXX |
XXXXXX XXX XXXX |
$X,XXX | |
| XXXXXXXX | XXX XX, XXXX |
XXXX XXX XXXX |
$XXX,XXX |
| XXX XX, XXXX |
XXXXXX XXX XXXX |
$XXX,XXX |
| XXXXXXXX XXXX | XXX XX, XXXX | $550,000 XXX XXXX |
| XXXXXXXX XXXXXX | XXX XX, XXXX | $559,000 XXX XXXX |
| XXXXXXXX XXXXXXX | XXX XX, XXXX | XXX XXXX |
| XXXXXXXX XXXXXX | XXX XX, XXXX | $624,900 XXX XXXX |
| XXXXXXXX XXXXXXX | XXX XX, XXXX | XXX XXXX |
| XXXXXXXX XXXXXX | XXX XX, XXXX | $1,499 XXX XXXX |
| XXXXXXXX XXXX | XXX XX, XXXX | $420,000 XXX XXXX |
| XXXXXXXX XXXXXX | XXX XX, XXXX | $399,900 XXX XXXX |

ÉÉC Pape-François
Elementary: CatholicSt Mark Catholic Elementary School
Elementary: CatholicOscar Peterson Public School
Elementary: PublicWendat Village Public School
Elementary: PublicSt Brendan Catholic School
Elementary: CatholicGlad Park Public School
Elementary: PublicÉSC Pape-François
Secondary: CatholicBill Hogarth Secondary School
Secondary: PublicStouffville District Secondary School
Secondary: PublicSt Brother André Catholic High School
Secondary: CatholicMarkham District High School
Secondary: PublicBur Oak Secondary School
Secondary: Public

