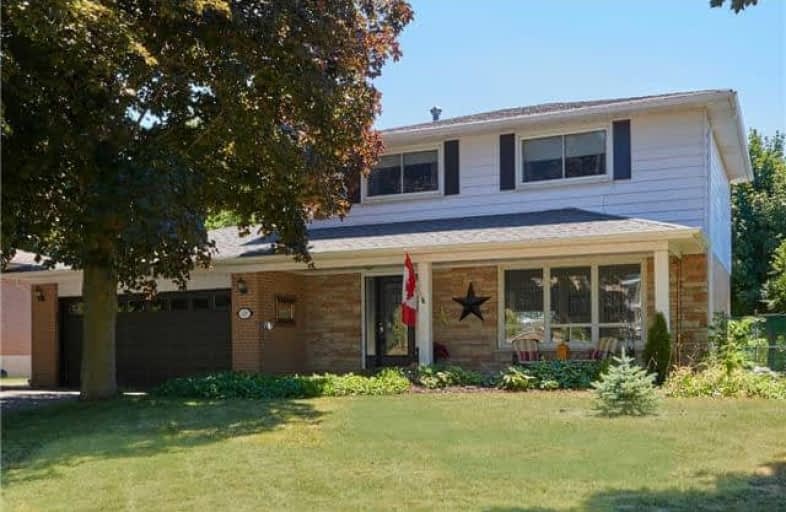Sold on Oct 03, 2018
Note: Property is not currently for sale or for rent.

-
Type: Detached
-
Style: 2-Storey
-
Lot Size: 60 x 124.87 Feet
-
Age: No Data
-
Taxes: $3,705 per year
-
Days on Site: 85 Days
-
Added: Sep 07, 2019 (2 months on market)
-
Updated:
-
Last Checked: 1 month ago
-
MLS®#: N4186638
-
Listed By: Century 21 leading edge realty inc., brokerage
Lovely Family Sized Home Located In A Great Central Area Of Stouffville. This Comfortable Home Offers 4 Bedrooms With Hardwood Floors, Family Sized Living Room, Stainless Steel Appliances, Bright Sun Room And A Finished Basement With Cozy Fireplace. This Beautiful Home Sits On A Large Lot And Features Two Walk Outs To A New Deck And Privately Fenced Spacious Back Yard Perfect For Entertaining. Walk To Go Train Station. Minutes To 404 And 407.
Extras
S/S Fridge, S/S B/I Dishwasher, S/S Microwave Range Hood, Gas Range, Washer, Dryer, Gdo W Remote, All Elfs, All Window Coverings. Hwt Is A Rental.
Property Details
Facts for 478 Rupert Avenue, Whitchurch Stouffville
Status
Days on Market: 85
Last Status: Sold
Sold Date: Oct 03, 2018
Closed Date: Nov 06, 2018
Expiry Date: Jan 05, 2019
Sold Price: $700,000
Unavailable Date: Oct 03, 2018
Input Date: Jul 10, 2018
Property
Status: Sale
Property Type: Detached
Style: 2-Storey
Area: Whitchurch Stouffville
Community: Stouffville
Availability Date: Sept 1 2018
Inside
Bedrooms: 4
Bedrooms Plus: 1
Bathrooms: 3
Kitchens: 1
Rooms: 8
Den/Family Room: No
Air Conditioning: Central Air
Fireplace: Yes
Washrooms: 3
Building
Basement: Finished
Heat Type: Forced Air
Heat Source: Gas
Exterior: Alum Siding
Exterior: Brick
Water Supply: Municipal
Special Designation: Unknown
Parking
Driveway: Private
Garage Spaces: 2
Garage Type: Attached
Covered Parking Spaces: 4
Total Parking Spaces: 6
Fees
Tax Year: 2017
Tax Legal Description: Lt 115 Pl 569 Stouffville; S/T B52670B W-S
Taxes: $3,705
Highlights
Feature: Fenced Yard
Feature: Park
Feature: Place Of Worship
Feature: Public Transit
Feature: Rec Centre
Feature: School
Land
Cross Street: Rupert Ave & W Lawn
Municipality District: Whitchurch-Stouffville
Fronting On: South
Parcel Number: 037170044
Pool: None
Sewer: Sewers
Lot Depth: 124.87 Feet
Lot Frontage: 60 Feet
Additional Media
- Virtual Tour: https://www.youtube.com/watch?v=ObsRrCdGO_c&feature=youtu.be
Rooms
Room details for 478 Rupert Avenue, Whitchurch Stouffville
| Type | Dimensions | Description |
|---|---|---|
| Kitchen Main | 3.39 x 3.36 | Stainless Steel Appl, Backsplash, Breakfast Bar |
| Dining Main | 2.93 x 3.39 | Laminate, Sliding Doors, W/O To Deck |
| Living Main | 3.58 x 5.26 | Laminate, O/Looks Dining, Picture Window |
| Sunroom Main | 2.67 x 6.01 | W/O To Garage, Sliding Doors, W/O To Yard |
| Master 2nd | 3.44 x 4.25 | Hardwood Floor, Closet, Window |
| 2nd Br 2nd | 3.45 x 2.97 | Hardwood Floor, Closet, Window |
| 3rd Br 2nd | 3.14 x 3.17 | Hardwood Floor, Closet, Window |
| 4th Br 2nd | 2.79 x 2.93 | Laminate, Closet, Window |

| XXXXXXXX | XXX XX, XXXX |
XXXX XXX XXXX |
$XXX,XXX |
| XXX XX, XXXX |
XXXXXX XXX XXXX |
$XXX,XXX |
| XXXXXXXX XXXX | XXX XX, XXXX | $700,000 XXX XXXX |
| XXXXXXXX XXXXXX | XXX XX, XXXX | $745,000 XXX XXXX |

ÉÉC Pape-François
Elementary: CatholicSt Mark Catholic Elementary School
Elementary: CatholicOscar Peterson Public School
Elementary: PublicWendat Village Public School
Elementary: PublicSt Brendan Catholic School
Elementary: CatholicGlad Park Public School
Elementary: PublicÉSC Pape-François
Secondary: CatholicBill Hogarth Secondary School
Secondary: PublicStouffville District Secondary School
Secondary: PublicSt Brother André Catholic High School
Secondary: CatholicMarkham District High School
Secondary: PublicBur Oak Secondary School
Secondary: Public
