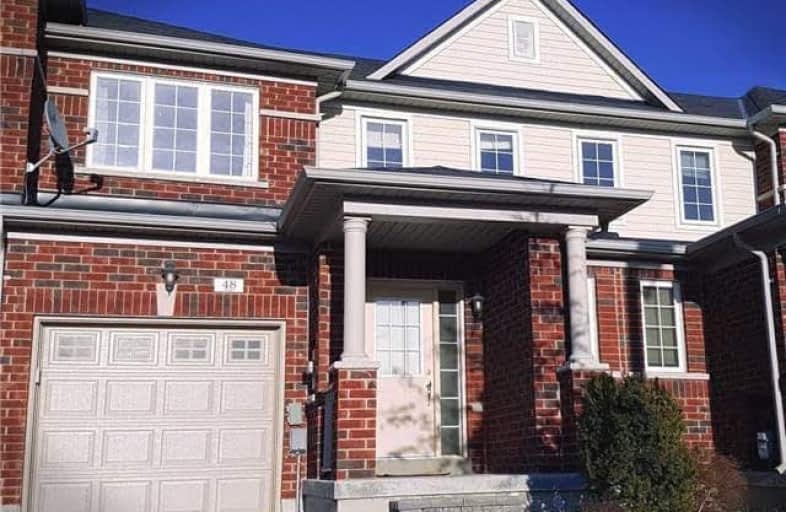Sold on Sep 03, 2018
Note: Property is not currently for sale or for rent.

-
Type: Att/Row/Twnhouse
-
Style: 2-Storey
-
Lot Size: 23.29 x 60 Feet
-
Age: No Data
-
Taxes: $3,283 per year
-
Added: Sep 07, 2019 (1 second on market)
-
Updated:
-
Last Checked: 2 months ago
-
MLS®#: N4234324
-
Listed By: York national realty inc., brokerage
Great Freehold Townhouse On A Quiet Street In Sought-After Area, Bright And Sunny With A Spacious Layout, Open Concept, Large Eat-In Kitchen With Stainless Steel Appliances, All Bedrooms Are Spacious, Oak Staircase With Large Window, Fully Landscaped Rear Yard With Interlocking Pavers And No Grass. Convenient Access To Rear Yard From Garage. Cold Room & 3 Pc Rough-In In Basement Plenty Of Storage Area.
Extras
All Elf's, All Existing Window Coverings, Fridge, Stove(In As Is Condition), Built-In Dishwasher, Range Hood, Washer, Dryer, Central Vac And Equipment, Central Air Conditioning. New Garage Door With Opener And Remote.
Property Details
Facts for 48 Daws Hare Crescent, Whitchurch Stouffville
Status
Last Status: Sold
Sold Date: Sep 03, 2018
Closed Date: Nov 02, 2018
Expiry Date: Dec 31, 2018
Sold Price: $638,500
Unavailable Date: Sep 03, 2018
Input Date: Sep 03, 2018
Property
Status: Sale
Property Type: Att/Row/Twnhouse
Style: 2-Storey
Area: Whitchurch Stouffville
Community: Stouffville
Availability Date: Tba
Inside
Bedrooms: 3
Bathrooms: 3
Kitchens: 1
Rooms: 6
Den/Family Room: Yes
Air Conditioning: Central Air
Fireplace: No
Laundry Level: Lower
Central Vacuum: Y
Washrooms: 3
Utilities
Electricity: Yes
Gas: Yes
Cable: Yes
Telephone: Yes
Building
Basement: Full
Heat Type: Forced Air
Heat Source: Gas
Exterior: Alum Siding
Exterior: Brick
Elevator: N
UFFI: No
Water Supply: Municipal
Special Designation: Unknown
Parking
Driveway: Private
Garage Spaces: 1
Garage Type: Attached
Covered Parking Spaces: 2
Total Parking Spaces: 3
Fees
Tax Year: 2017
Tax Legal Description: Plan 65M4052 Pt Blk 70 Rp 65R31325 Parts 13 And 14
Taxes: $3,283
Highlights
Feature: Public Trans
Feature: School
Land
Cross Street: Ninth Line & Hare Fa
Municipality District: Whitchurch-Stouffville
Fronting On: East
Pool: None
Sewer: Sewers
Lot Depth: 60 Feet
Lot Frontage: 23.29 Feet
Acres: < .50
Zoning: Single Family Re
Rooms
Room details for 48 Daws Hare Crescent, Whitchurch Stouffville
| Type | Dimensions | Description |
|---|---|---|
| Family Ground | 3.05 x 5.18 | Broadloom, Bay Window |
| Kitchen Ground | 2.44 x 3.66 | Family Size Kitchen, Eat-In Kitchen, Backsplash |
| Breakfast Ground | 2.44 x 3.05 | Ceramic Floor, W/O To Garden |
| Master 2nd | 3.66 x 3.94 | Broadloom, W/I Closet, 4 Pc Ensuite |
| Br 2nd | 2.74 x 3.05 | Broadloom |
| Br 2nd | 2.74 x 3.05 | Broadloom |
| XXXXXXXX | XXX XX, XXXX |
XXXX XXX XXXX |
$XXX,XXX |
| XXX XX, XXXX |
XXXXXX XXX XXXX |
$XXX,XXX | |
| XXXXXXXX | XXX XX, XXXX |
XXXXXXXX XXX XXXX |
|
| XXX XX, XXXX |
XXXXXX XXX XXXX |
$XXX,XXX |
| XXXXXXXX XXXX | XXX XX, XXXX | $638,500 XXX XXXX |
| XXXXXXXX XXXXXX | XXX XX, XXXX | $650,000 XXX XXXX |
| XXXXXXXX XXXXXXXX | XXX XX, XXXX | XXX XXXX |
| XXXXXXXX XXXXXX | XXX XX, XXXX | $668,000 XXX XXXX |

ÉÉC Pape-François
Elementary: CatholicSt Mark Catholic Elementary School
Elementary: CatholicOscar Peterson Public School
Elementary: PublicWendat Village Public School
Elementary: PublicSt Brendan Catholic School
Elementary: CatholicGlad Park Public School
Elementary: PublicÉSC Pape-François
Secondary: CatholicBill Hogarth Secondary School
Secondary: PublicStouffville District Secondary School
Secondary: PublicSt Brother André Catholic High School
Secondary: CatholicMarkham District High School
Secondary: PublicBur Oak Secondary School
Secondary: Public

