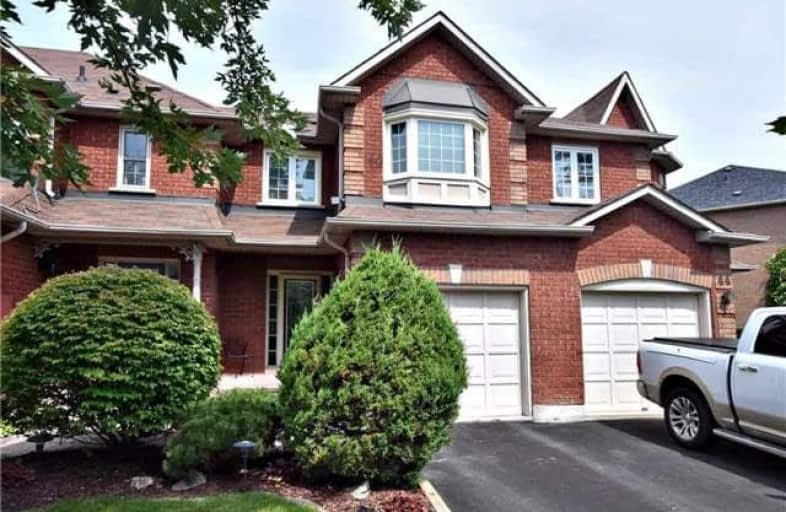Sold on Aug 15, 2017
Note: Property is not currently for sale or for rent.

-
Type: Att/Row/Twnhouse
-
Style: 2-Storey
-
Size: 1500 sqft
-
Lot Size: 19.8 x 111 Feet
-
Age: 16-30 years
-
Taxes: $3,185 per year
-
Days on Site: 1 Days
-
Added: Sep 07, 2019 (1 day on market)
-
Updated:
-
Last Checked: 2 months ago
-
MLS®#: N3899901
-
Listed By: Royal lepage your community realty, brokerage
A Beautiful 3 Bedroom Townhouse Nestled On A Quiet Court. Open Concept Throughout Main Floor With Eat In Kitchen, Breakfast Bar And Patio Leading Out To A Mature Back Yard. A Perfect Place For Entertaining! Neutral Decor Throughout This Well Appointed Home. Master Suite Boasts A 4 Pc Ensuite With Separate Shower. Spacious Recreation Room In The Basement. Walking Distance To Main Street. Close To All Urban Amenities.
Extras
This Home Is Ready For You To Simply Move Right In. *New Furnace & A/C (2016), Newer Roof (2011.)*
Property Details
Facts for 48 Willoway, Whitchurch Stouffville
Status
Days on Market: 1
Last Status: Sold
Sold Date: Aug 15, 2017
Closed Date: Sep 29, 2017
Expiry Date: Nov 14, 2017
Sold Price: $649,000
Unavailable Date: Aug 15, 2017
Input Date: Aug 15, 2017
Prior LSC: Listing with no contract changes
Property
Status: Sale
Property Type: Att/Row/Twnhouse
Style: 2-Storey
Size (sq ft): 1500
Age: 16-30
Area: Whitchurch Stouffville
Community: Rural Whitchurch-Stouffville
Availability Date: 30-60
Inside
Bedrooms: 3
Bathrooms: 3
Kitchens: 1
Rooms: 6
Den/Family Room: Yes
Air Conditioning: Central Air
Fireplace: Yes
Central Vacuum: Y
Washrooms: 3
Building
Basement: Finished
Heat Type: Forced Air
Heat Source: Gas
Exterior: Brick
Water Supply: Municipal
Special Designation: Unknown
Parking
Driveway: Private
Garage Spaces: 1
Garage Type: Attached
Covered Parking Spaces: 2
Total Parking Spaces: 3
Fees
Tax Year: 2017
Tax Legal Description: Plan 65M3105 Pt Blk34 Rp65R18967 Parts 29-31 & 34
Taxes: $3,185
Land
Cross Street: Baker/Main St.
Municipality District: Whitchurch-Stouffville
Fronting On: North
Pool: None
Sewer: Sewers
Lot Depth: 111 Feet
Lot Frontage: 19.8 Feet
Additional Media
- Virtual Tour: http://mytour.advirtours.com/livetour/slide_show/216504/view:treb
Rooms
Room details for 48 Willoway, Whitchurch Stouffville
| Type | Dimensions | Description |
|---|---|---|
| Living Main | 3.70 x 5.40 | Combined W/Dining, Open Concept |
| Kitchen Main | 2.35 x 5.10 | Breakfast Bar, W/O To Yard, Eat-In Kitchen |
| Family Main | 3.30 x 4.50 | Hardwood Floor, Gas Fireplace |
| Master 2nd | 3.65 x 5.96 | W/I Closet, 4 Pc Ensuite, Separate Shower |
| 2nd Br 2nd | 2.97 x 4.06 | Broadloom |
| 3rd Br 2nd | 2.50 x 3.64 | Broadloom |
| Rec Bsmt | 3.25 x 8.95 | Pot Lights, Broadloom |
| XXXXXXXX | XXX XX, XXXX |
XXXX XXX XXXX |
$XXX,XXX |
| XXX XX, XXXX |
XXXXXX XXX XXXX |
$XXX,XXX |
| XXXXXXXX XXXX | XXX XX, XXXX | $649,000 XXX XXXX |
| XXXXXXXX XXXXXX | XXX XX, XXXX | $649,000 XXX XXXX |

ÉÉC Pape-François
Elementary: CatholicSummitview Public School
Elementary: PublicSt Brigid Catholic Elementary School
Elementary: CatholicWendat Village Public School
Elementary: PublicHarry Bowes Public School
Elementary: PublicGlad Park Public School
Elementary: PublicÉSC Pape-François
Secondary: CatholicBill Hogarth Secondary School
Secondary: PublicStouffville District Secondary School
Secondary: PublicSt Brother André Catholic High School
Secondary: CatholicMarkham District High School
Secondary: PublicBur Oak Secondary School
Secondary: Public

