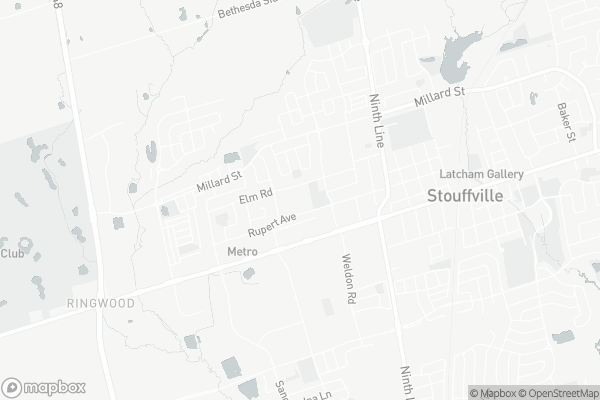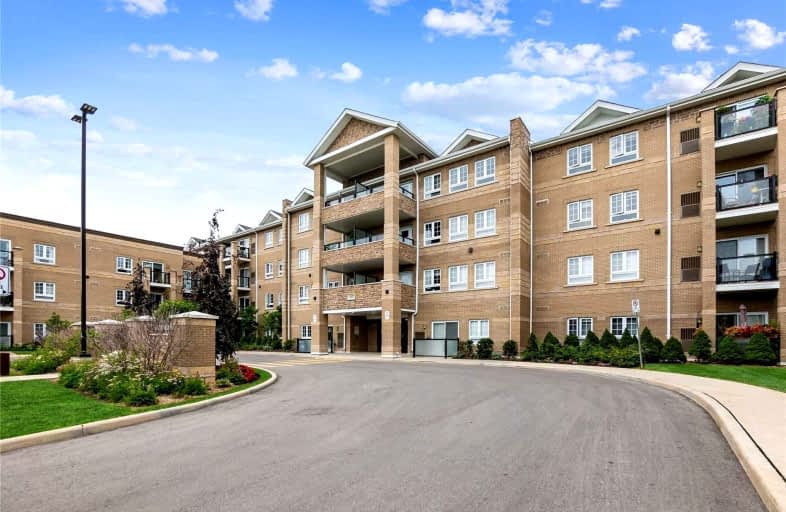Very Walkable
- Most errands can be accomplished on foot.
Some Transit
- Most errands require a car.
Bikeable
- Some errands can be accomplished on bike.

ÉÉC Pape-François
Elementary: CatholicSt Mark Catholic Elementary School
Elementary: CatholicSt Brigid Catholic Elementary School
Elementary: CatholicOscar Peterson Public School
Elementary: PublicSt Brendan Catholic School
Elementary: CatholicGlad Park Public School
Elementary: PublicÉSC Pape-François
Secondary: CatholicBill Hogarth Secondary School
Secondary: PublicStouffville District Secondary School
Secondary: PublicSt Brother André Catholic High School
Secondary: CatholicMarkham District High School
Secondary: PublicBur Oak Secondary School
Secondary: Public-
M&M Food Market
5758 Main Street, Whitchurch-Stouffville 0.22km -
Metro
5612 Main Street, Whitchurch-Stouffville 0.53km -
Longo's Stouffville
5771 Main Street, Whitchurch-Stouffville 0.53km
-
LCBO
1-5710 Main Street, Whitchurch-Stouffville 0.28km -
Beer Store 2476
5779 Main Street unit 109, Whitchurch-Stouffville 0.41km -
Wine Wine Wine
6209 Main Street, Whitchurch-Stouffville 1.1km
-
Pizzaville
5758 Main Street Unit 3, Whitchurch-Stouffville 0.23km -
Kato Sushi
5812 Main Street, Whitchurch-Stouffville 0.24km -
ZEAL Burgers
5812 Main Street Unit 1, Whitchurch-Stouffville 0.24km
-
Baskin Robbins
5892 Main Street East Suite 207, Whitchurch-Stouffville 0.34km -
Starbucks
5769 Main Street, Whitchurch-Stouffville 0.38km -
Starbucks
5771 Main Street, Whitchurch-Stouffville 0.47km
-
BMO Bank of Montreal
18 West Lawn Crescent, Whitchurch-Stouffville 0.26km -
CIBC Branch with ATM
5827 Main Street Unit 1, Whitchurch-Stouffville 0.34km -
TD Canada Trust Branch and ATM
5887 Main Street, Whitchurch-Stouffville 0.36km
-
Shell
5842 Main Street, Whitchurch-Stouffville 0.29km -
Esso Circle K
5946 Main Street, Whitchurch-Stouffville 0.48km -
Ultramar - Gas Station
10 Norman Jones Place, Whitchurch-Stouffville 1.55km
-
GoodLife Fitness Stouffville Main and Mostar Gym
5775 Main Street, Whitchurch-Stouffville 0.29km -
Stouffville Clippers Sports Complex
120 Weldon Road, Whitchurch-Stouffville 0.59km -
Hyperdrive Athletics Company Inc.
9-155 Mostar Street, Whitchurch-Stouffville 0.72km
-
Rupert Park
442 Rupert Avenue, Whitchurch-Stouffville 0.12km -
Waite Crescent Parkette
Whitchurch-Stouffville 0.18km -
Madori Park
Whitchurch-Stouffville 0.48km
-
Whitchurch-Stouffville Public Library
2 Park Drive, Whitchurch-Stouffville 1.59km
-
Stouffville Family Foot Care
37 Sandiford Drive Suite #102, Whitchurch-Stouffville 0.7km -
Great North Pharmacy
155 Mostar Street unit 4, Whitchurch-Stouffville 0.72km -
TrueNorth Medical Centre
175 Mostar Street, Whitchurch-Stouffville 0.84km
-
Shoppers Drug Mart
5710 Main Street Unit 6 & 7, Whitchurch-Stouffville 0.24km -
Pharmasave Stouffville
5892 Main Street #208, Whitchurch-Stouffville 0.35km -
Pharmasave Stouffville
208-5892 Main Street, Whitchurch-Stouffville 0.38km
-
Palmwood Centre
Main Street, Whitchurch-Stouffville 0.25km -
Stouffville Mews
15 Ringwood Drive, Whitchurch-Stouffville 1km -
Stouffville Business Centre
5402 Main Street, Whitchurch-Stouffville 1.08km
-
MFG Complex
10801 McCowan Road, Markham 5.55km
-
St. Louis Bar & Grill
5777 Main Street, Whitchurch-Stouffville 0.35km -
Chucks Roadhouse Bar & Grill
5892 Main Street, Whitchurch-Stouffville 0.38km -
The King's Landing Bar & Grill
4-5946 Main Street, Whitchurch-Stouffville 0.45km


