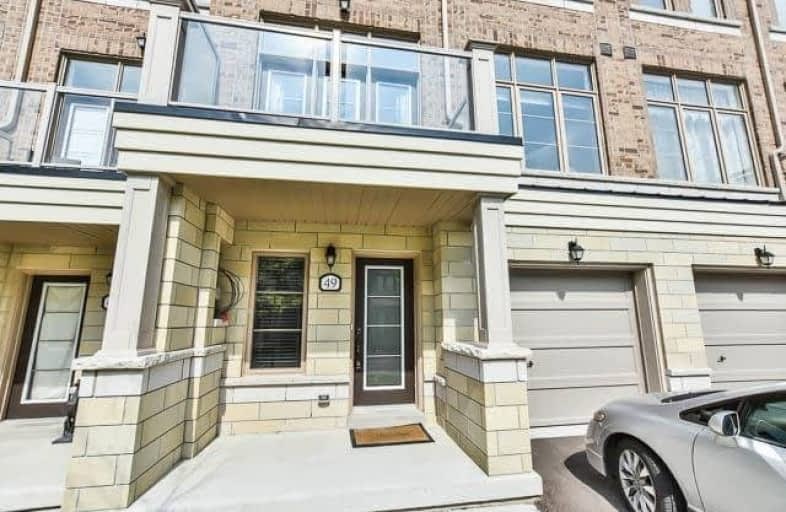Sold on Oct 08, 2017
Note: Property is not currently for sale or for rent.

-
Type: Att/Row/Twnhouse
-
Style: 3-Storey
-
Size: 1500 sqft
-
Lot Size: 21 x 48.85 Feet
-
Age: 0-5 years
-
Taxes: $3,183 per year
-
Days on Site: 20 Days
-
Added: Sep 07, 2019 (2 weeks on market)
-
Updated:
-
Last Checked: 2 months ago
-
MLS®#: N3929839
-
Listed By: Landpower alan yao real estate ltd., brokerage
Uptownes At Cardinal Point, Geranium 3-Storey Luxury Town Home. Chicago B1 Model Largest Sqft Unit 1584 As Per Builder Plan. Massive Upgrades, Ceramic Tiles Upgraded In Powder And Main Bathroom, Smooth Ceilings Thru-Out. High 10' Ceilings On 2nd Flr, Laminate Thru-Out, Pot Lights, Sunfilled And Open Concept. Beautiful View On Rooftop Terrace With Gas Line For Bbq. Incredible Large 2nd Bedroom To Fit 2 Beds!
Extras
Frigidaire D/W ,Stove And Fridge. Air King Vent, Maytag Wash & Dryer. All Elfs And Window Drapes (Except 2nd Flr Drapes). Exclusion: 2nd Floor Drapes, Kitchen Aid Fridge, Wine Fridge 1st Floor,Patio Furniture.
Property Details
Facts for 49 Arborea Lane, Whitchurch Stouffville
Status
Days on Market: 20
Last Status: Sold
Sold Date: Oct 08, 2017
Closed Date: Oct 31, 2017
Expiry Date: Dec 18, 2017
Sold Price: $629,000
Unavailable Date: Oct 08, 2017
Input Date: Sep 18, 2017
Prior LSC: Sold
Property
Status: Sale
Property Type: Att/Row/Twnhouse
Style: 3-Storey
Size (sq ft): 1500
Age: 0-5
Area: Whitchurch Stouffville
Community: Stouffville
Availability Date: 60/90 Days
Inside
Bedrooms: 2
Bathrooms: 2
Kitchens: 1
Rooms: 6
Den/Family Room: Yes
Air Conditioning: Central Air
Fireplace: No
Laundry Level: Lower
Central Vacuum: N
Washrooms: 2
Building
Basement: None
Heat Type: Forced Air
Heat Source: Gas
Exterior: Brick
Elevator: N
UFFI: No
Water Supply: Municipal
Special Designation: Unknown
Parking
Driveway: Private
Garage Spaces: 1
Garage Type: Attached
Covered Parking Spaces: 1
Total Parking Spaces: 2
Fees
Tax Year: 2017
Tax Legal Description: Pt Block 148, Plan 65M43208 *
Taxes: $3,183
Additional Mo Fees: 89.95
Highlights
Feature: Golf
Feature: Public Transit
Feature: Rec Centre
Feature: School
Land
Cross Street: Main St / Ninth Line
Municipality District: Whitchurch-Stouffville
Fronting On: North
Parcel of Tied Land: Y
Pool: None
Sewer: Sewers
Lot Depth: 48.85 Feet
Lot Frontage: 21 Feet
Additional Media
- Virtual Tour: http://www.studiogtavirtualtour.ca/49-arborea-lane-whitchurch-stouffville
Rooms
Room details for 49 Arborea Lane, Whitchurch Stouffville
| Type | Dimensions | Description |
|---|---|---|
| Rec Ground | 16.20 x 9.80 | Laminate, Access To Garage, Laundry Sink |
| Living 2nd | 11.30 x 20.20 | Laminate, W/O To Balcony, Large Window |
| Dining 2nd | 7.10 x 9.11 | Laminate, Pot Lights, Open Concept |
| Kitchen 2nd | 7.10 x 10.30 | Laminate, Stainless Steel Appl, Open Concept |
| Master 3rd | 11.10 x 10.60 | Laminate, Large Closet, Large Window |
| 2nd Br 3rd | 16.90 x 9.20 | Laminate, Large Closet, Large Window |
| Other Upper | 18.90 x 20.60 |
| XXXXXXXX | XXX XX, XXXX |
XXXX XXX XXXX |
$XXX,XXX |
| XXX XX, XXXX |
XXXXXX XXX XXXX |
$XXX,XXX |
| XXXXXXXX XXXX | XXX XX, XXXX | $629,000 XXX XXXX |
| XXXXXXXX XXXXXX | XXX XX, XXXX | $649,000 XXX XXXX |

ÉÉC Pape-François
Elementary: CatholicSt Mark Catholic Elementary School
Elementary: CatholicSt Brigid Catholic Elementary School
Elementary: CatholicHarry Bowes Public School
Elementary: PublicSt Brendan Catholic School
Elementary: CatholicGlad Park Public School
Elementary: PublicÉSC Pape-François
Secondary: CatholicBill Hogarth Secondary School
Secondary: PublicStouffville District Secondary School
Secondary: PublicSt Brother André Catholic High School
Secondary: CatholicMarkham District High School
Secondary: PublicBur Oak Secondary School
Secondary: Public

