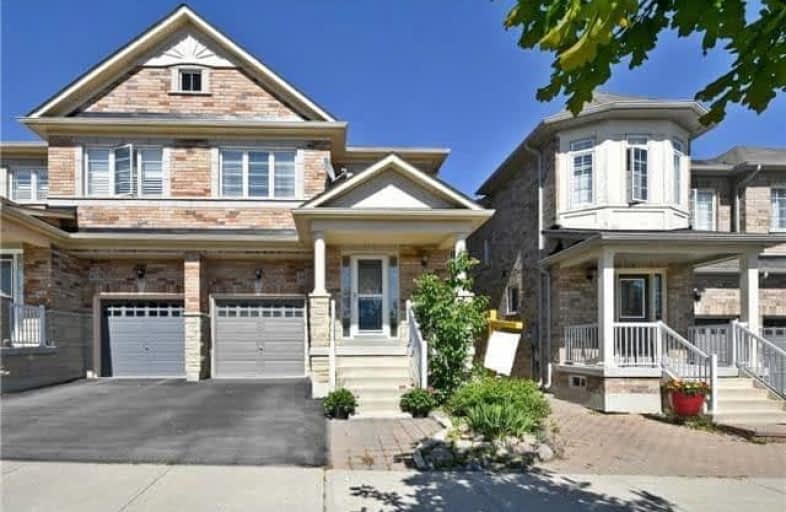Sold on Jul 05, 2018
Note: Property is not currently for sale or for rent.

-
Type: Semi-Detached
-
Style: 2-Storey
-
Size: 1500 sqft
-
Lot Size: 24.6 x 85.3 Feet
-
Age: No Data
-
Taxes: $3,335 per year
-
Days on Site: 16 Days
-
Added: Sep 07, 2019 (2 weeks on market)
-
Updated:
-
Last Checked: 2 months ago
-
MLS®#: N4167270
-
Listed By: Century 21 leading edge realty inc., brokerage
Location! Stunning 'Starlane' Built Semi On Rare Prem.Lot Across From Byer's Pond, Original Owners, First Time On Market, Walking Distance To Main St, 3Br, 3 Bath, Splash Pad & Sports Court, Interlocking Path W/ Landscaping, Open Concept, Sun-Bathed, Hardwood Fl. On Main, Custom Backsplash, Upgraded Light Fixtures, Mostly Fin.Bsmt, Fenced Yard, Oak Stairs, Close To All Amenities Incl. Go Station, Parks, Schools, Library, Community Centre, Shopping, 404 & 407.
Extras
All Elf's, Window Cov, All Appl. (Incl; Fridge, Stove, Over-The-Range B/I Micro, B/I S/S Dishwasher) Washer, Dryer, Extended Patio In Backyard, Water Softener, Cac, Rough-In Cvac, Fully Fenced Yard, Garage Dr.Opener W/Remote, Hwt (Rental).
Property Details
Facts for 49 Byers Pond Way, Whitchurch Stouffville
Status
Days on Market: 16
Last Status: Sold
Sold Date: Jul 05, 2018
Closed Date: Sep 07, 2018
Expiry Date: Dec 14, 2018
Sold Price: $630,000
Unavailable Date: Jul 05, 2018
Input Date: Jun 19, 2018
Prior LSC: Sold
Property
Status: Sale
Property Type: Semi-Detached
Style: 2-Storey
Size (sq ft): 1500
Area: Whitchurch Stouffville
Community: Stouffville
Availability Date: Tba
Inside
Bedrooms: 3
Bathrooms: 3
Kitchens: 1
Rooms: 6
Den/Family Room: No
Air Conditioning: Central Air
Fireplace: No
Washrooms: 3
Building
Basement: Part Fin
Heat Type: Forced Air
Heat Source: Gas
Exterior: Brick
Water Supply: Municipal
Special Designation: Unknown
Parking
Driveway: Private
Garage Spaces: 1
Garage Type: Attached
Covered Parking Spaces: 1
Total Parking Spaces: 2
Fees
Tax Year: 2017
Tax Legal Description: Pt Lot 7 Plan 65M4021 Pt 3
Taxes: $3,335
Highlights
Feature: Fenced Yard
Feature: Grnbelt/Conserv
Feature: Park
Feature: Rec Centre
Feature: School
Land
Cross Street: Hoover Park Dr./Tent
Municipality District: Whitchurch-Stouffville
Fronting On: East
Pool: None
Sewer: Sewers
Lot Depth: 85.3 Feet
Lot Frontage: 24.6 Feet
Additional Media
- Virtual Tour: http://spotlight.century21.ca/stouffville-real-estate/49-byers-pond-way/unbranded/
Rooms
Room details for 49 Byers Pond Way, Whitchurch Stouffville
| Type | Dimensions | Description |
|---|---|---|
| Living Main | 3.08 x 6.66 | Hardwood Floor, Combined W/Dining |
| Dining Main | 3.08 x 6.66 | Hardwood Floor, Combined W/Living |
| Kitchen Main | 2.55 x 5.90 | Ceramic Floor, Combined W/Br, Custom Backsplash |
| Breakfast Main | 2.55 x 5.90 | Ceramic Floor, Combined W/Kitchen, W/O To Yard |
| Master 2nd | 3.91 x 4.85 | Laminate, 4 Pc Ensuite, W/I Closet |
| 2nd Br 2nd | 2.72 x 3.06 | Laminate, Closet, Window |
| 3rd Br 2nd | 2.99 x 3.49 | Laminate, Closet, Window |
| Rec Bsmt | 4.20 x 5.19 | Laminate |
| XXXXXXXX | XXX XX, XXXX |
XXXX XXX XXXX |
$XXX,XXX |
| XXX XX, XXXX |
XXXXXX XXX XXXX |
$XXX,XXX | |
| XXXXXXXX | XXX XX, XXXX |
XXXXXXX XXX XXXX |
|
| XXX XX, XXXX |
XXXXXX XXX XXXX |
$XXX,XXX | |
| XXXXXXXX | XXX XX, XXXX |
XXXXXXX XXX XXXX |
|
| XXX XX, XXXX |
XXXXXX XXX XXXX |
$XXX,XXX | |
| XXXXXXXX | XXX XX, XXXX |
XXXXXXX XXX XXXX |
|
| XXX XX, XXXX |
XXXXXX XXX XXXX |
$XXX,XXX |
| XXXXXXXX XXXX | XXX XX, XXXX | $630,000 XXX XXXX |
| XXXXXXXX XXXXXX | XXX XX, XXXX | $649,000 XXX XXXX |
| XXXXXXXX XXXXXXX | XXX XX, XXXX | XXX XXXX |
| XXXXXXXX XXXXXX | XXX XX, XXXX | $659,000 XXX XXXX |
| XXXXXXXX XXXXXXX | XXX XX, XXXX | XXX XXXX |
| XXXXXXXX XXXXXX | XXX XX, XXXX | $674,800 XXX XXXX |
| XXXXXXXX XXXXXXX | XXX XX, XXXX | XXX XXXX |
| XXXXXXXX XXXXXX | XXX XX, XXXX | $688,000 XXX XXXX |

Barbara Reid Elementary Public School
Elementary: PublicSummitview Public School
Elementary: PublicSt Brigid Catholic Elementary School
Elementary: CatholicWendat Village Public School
Elementary: PublicHarry Bowes Public School
Elementary: PublicSt Brendan Catholic School
Elementary: CatholicÉSC Pape-François
Secondary: CatholicBill Hogarth Secondary School
Secondary: PublicStouffville District Secondary School
Secondary: PublicSt Brother André Catholic High School
Secondary: CatholicMarkham District High School
Secondary: PublicBur Oak Secondary School
Secondary: Public

