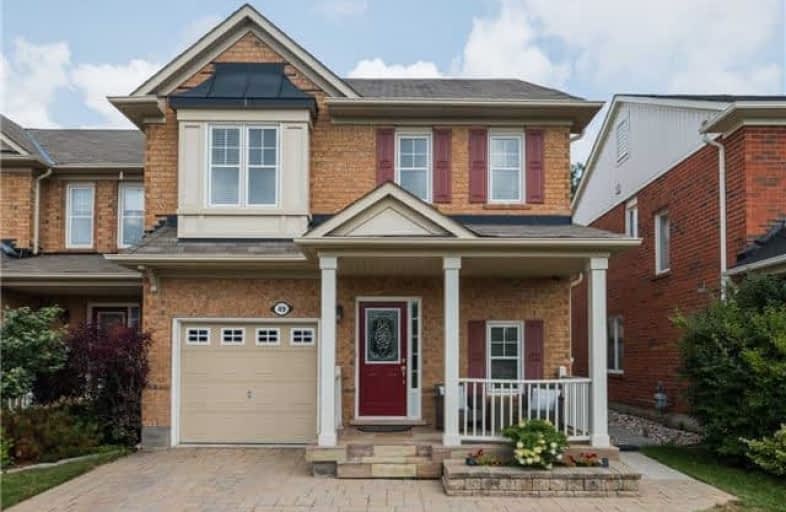Sold on Sep 29, 2018
Note: Property is not currently for sale or for rent.

-
Type: Att/Row/Twnhouse
-
Style: 2-Storey
-
Size: 1500 sqft
-
Lot Size: 28.28 x 85.3 Feet
-
Age: 6-15 years
-
Taxes: $3,438 per year
-
Days on Site: 39 Days
-
Added: Sep 07, 2019 (1 month on market)
-
Updated:
-
Last Checked: 2 months ago
-
MLS®#: N4225173
-
Listed By: Re/max hallmark richards group realty ltd., brokerage
Fabulous End Unit Townhouse On A Quiet Side Street. Walk To Main St Shops, Restaurants & Go. Sweet Park Across The Street! Generous Main Floor Open Concept Layout Perfect For Family Living Or Keep An Eye On The Kids While Entertaining Guests. 3 Spacious Bdrms W/ Tons Of Storage & Convenient 2nd Flr Laundry. Recently Finished Bsmt Rec Rm Is An Awesome Space For Family Fun Or Relax & Unwind In The Pro Landscaped Private Back Yard. Rare Dbl Wide Driveway!
Extras
Fridge, Stove, Dishwasher, Washer & Dryer, Elfs, Window Blinds, Hwt (Rental $32.88/Mo). Exclude: All Drapery
Property Details
Facts for 49 Dougherty Crescent, Whitchurch Stouffville
Status
Days on Market: 39
Last Status: Sold
Sold Date: Sep 29, 2018
Closed Date: Nov 30, 2018
Expiry Date: Jan 31, 2019
Sold Price: $684,000
Unavailable Date: Sep 29, 2018
Input Date: Aug 21, 2018
Property
Status: Sale
Property Type: Att/Row/Twnhouse
Style: 2-Storey
Size (sq ft): 1500
Age: 6-15
Area: Whitchurch Stouffville
Community: Stouffville
Availability Date: Tbd
Inside
Bedrooms: 3
Bedrooms Plus: 1
Bathrooms: 3
Kitchens: 1
Rooms: 6
Den/Family Room: No
Air Conditioning: Central Air
Fireplace: Yes
Laundry Level: Upper
Central Vacuum: Y
Washrooms: 3
Building
Basement: Finished
Basement 2: Full
Heat Type: Forced Air
Heat Source: Gas
Exterior: Brick
Water Supply: Municipal
Special Designation: Unknown
Parking
Driveway: Private
Garage Spaces: 1
Garage Type: Built-In
Covered Parking Spaces: 3
Total Parking Spaces: 4
Fees
Tax Year: 2018
Tax Legal Description: Plan 65M3841 Pt Blk 84 Rp 65R28348 Parts 37 To 39
Taxes: $3,438
Highlights
Feature: Park
Feature: Rec Centre
Feature: School
Land
Cross Street: Main St And Weldon R
Municipality District: Whitchurch-Stouffville
Fronting On: North
Pool: None
Sewer: Sewers
Lot Depth: 85.3 Feet
Lot Frontage: 28.28 Feet
Lot Irregularities: Irregular As Per Mpac
Additional Media
- Virtual Tour: https://unbranded.youriguide.com/49_dougherty_crescent_whitchurch_stouffville_on
Rooms
Room details for 49 Dougherty Crescent, Whitchurch Stouffville
| Type | Dimensions | Description |
|---|---|---|
| Dining Main | 3.65 x 3.81 | Marble Floor, Large Window, Open Concept |
| Living Main | 4.76 x 5.01 | Fireplace, Picture Window, Open Concept |
| Kitchen Main | 3.11 x 4.61 | Stainless Steel Appl, W/O To Patio, Open Concept |
| Master 2nd | 3.78 x 3.93 | Broadloom, 4 Pc Ensuite, His/Hers Closets |
| 2nd Br 2nd | 2.64 x 4.49 | Broadloom, Window, Closet |
| 3rd Br 2nd | 3.03 x 3.37 | Broadloom, Window, Closet |
| Rec Bsmt | 4.39 x 4.93 | Broadloom, Pot Lights, Window |
| 4th Br Bsmt | 2.93 x 3.68 | Broadloom, Window, Double Closet |
| XXXXXXXX | XXX XX, XXXX |
XXXX XXX XXXX |
$XXX,XXX |
| XXX XX, XXXX |
XXXXXX XXX XXXX |
$XXX,XXX |
| XXXXXXXX XXXX | XXX XX, XXXX | $684,000 XXX XXXX |
| XXXXXXXX XXXXXX | XXX XX, XXXX | $688,000 XXX XXXX |

ÉÉC Pape-François
Elementary: CatholicSt Mark Catholic Elementary School
Elementary: CatholicOscar Peterson Public School
Elementary: PublicWendat Village Public School
Elementary: PublicSt Brendan Catholic School
Elementary: CatholicGlad Park Public School
Elementary: PublicÉSC Pape-François
Secondary: CatholicBill Hogarth Secondary School
Secondary: PublicStouffville District Secondary School
Secondary: PublicSt Brother André Catholic High School
Secondary: CatholicMarkham District High School
Secondary: PublicBur Oak Secondary School
Secondary: Public

