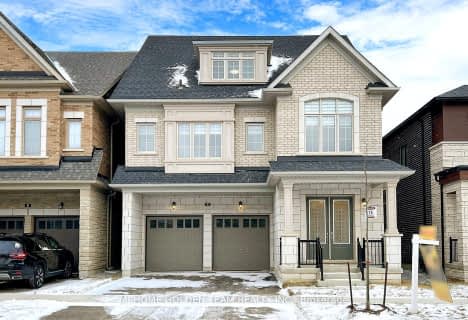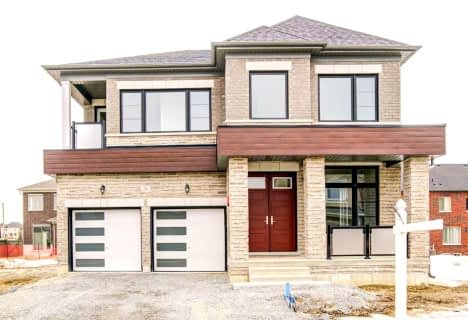
Whitchurch Highlands Public School
Elementary: PublicOur Lady of the Annunciation Catholic Elementary School
Elementary: CatholicAurora Grove Public School
Elementary: PublicLake Wilcox Public School
Elementary: PublicBond Lake Public School
Elementary: PublicHartman Public School
Elementary: PublicACCESS Program
Secondary: PublicDr G W Williams Secondary School
Secondary: PublicRichmond Green Secondary School
Secondary: PublicCardinal Carter Catholic Secondary School
Secondary: CatholicSt Maximilian Kolbe High School
Secondary: CatholicRichmond Hill High School
Secondary: Public- 4 bath
- 4 bed
- 2000 sqft
5 Sweet Gale Crescent West, Richmond Hill, Ontario • L4E 1J9 • Rural Richmond Hill
- 5 bath
- 4 bed
- 2500 sqft
6 Perigo Court, Richmond Hill, Ontario • L4E 1A2 • Rural Richmond Hill
- 3 bath
- 4 bed
- 3000 sqft
12 Reesor Place, Whitchurch Stouffville, Ontario • L4A 2C6 • Rural Whitchurch-Stouffville
- 5 bath
- 4 bed
28 Longworth Avenue, Richmond Hill, Ontario • L4E 1A2 • Rural Richmond Hill






