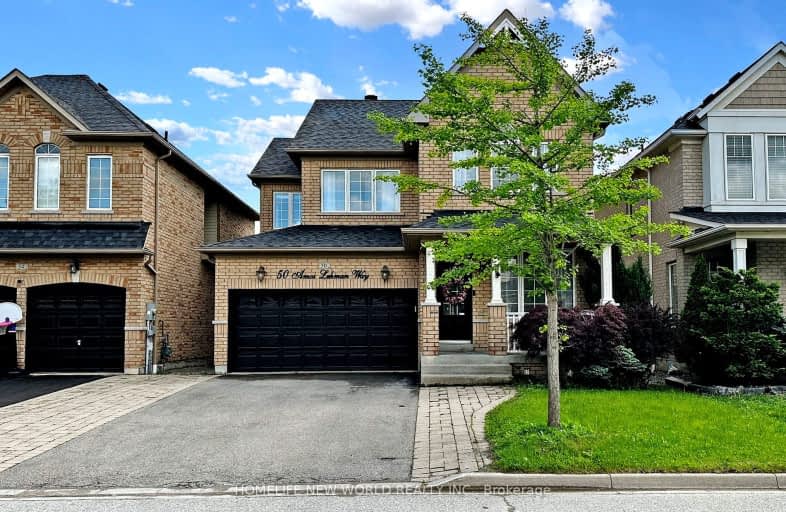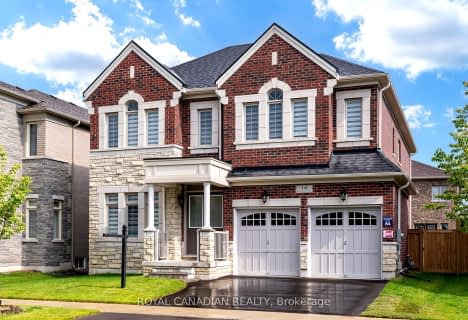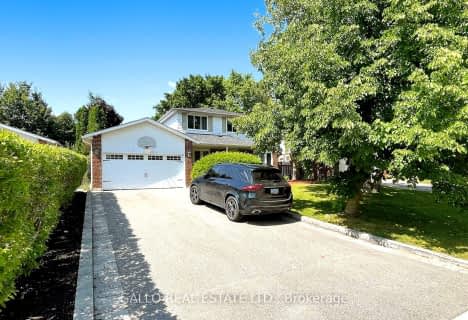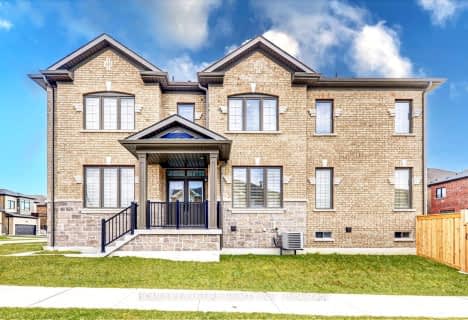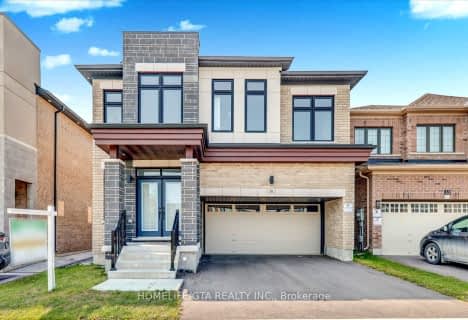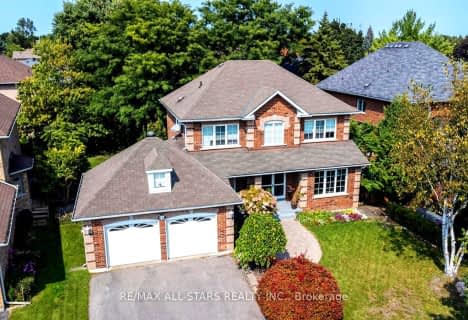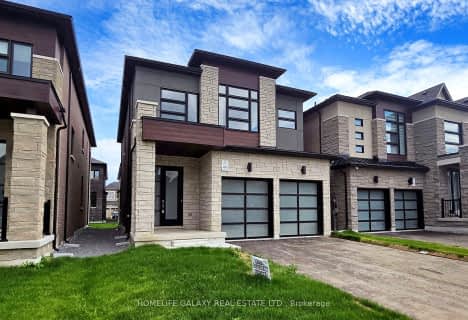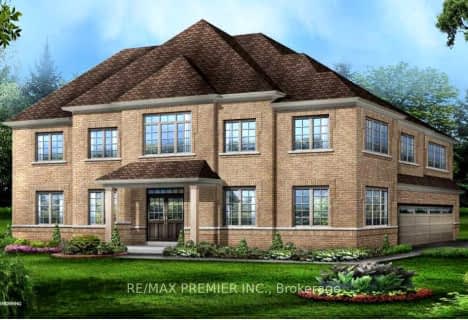Car-Dependent
- Most errands require a car.
Some Transit
- Most errands require a car.
Somewhat Bikeable
- Most errands require a car.

ÉÉC Pape-François
Elementary: CatholicSummitview Public School
Elementary: PublicSt Brigid Catholic Elementary School
Elementary: CatholicWendat Village Public School
Elementary: PublicHarry Bowes Public School
Elementary: PublicSt Brendan Catholic School
Elementary: CatholicÉSC Pape-François
Secondary: CatholicBill Hogarth Secondary School
Secondary: PublicStouffville District Secondary School
Secondary: PublicSt Brother André Catholic High School
Secondary: CatholicMarkham District High School
Secondary: PublicBur Oak Secondary School
Secondary: Public-
Swan Lake Park
25 Swan Park Rd (at Williamson Rd), Markham ON 7.37km -
Cornell Rouge Parkette
Cornell Rouge Blvd (at Riverlands St.), Markham ON 8.63km -
Berczy Park
111 Glenbrook Dr, Markham ON L6C 2X2 9.62km
-
RBC Royal Bank
9428 Markham Rd (at Edward Jeffreys Ave.), Markham ON L6E 0N1 6.45km -
TD Bank Financial Group
9970 Kennedy Rd, Markham ON L6C 0M4 9.79km -
CIBC
510 Copper Creek Dr (Donald Cousins Parkway), Markham ON L6B 0S1 10.67km
- 4 bath
- 4 bed
235 Sunnyridge Avenue, Whitchurch Stouffville, Ontario • L4A 4W3 • Stouffville
- 4 bath
- 4 bed
38 Suttonrail Way, Whitchurch Stouffville, Ontario • L4A 4X5 • Stouffville
- 4 bath
- 4 bed
- 2000 sqft
150 Park Drive, Whitchurch Stouffville, Ontario • L4A 1J6 • Stouffville
- 4 bath
- 4 bed
- 2500 sqft
67 Duffin Drive, Whitchurch Stouffville, Ontario • L4A 0R6 • Stouffville
- 5 bath
- 5 bed
- 2500 sqft
31 Sambro Lane, Whitchurch Stouffville, Ontario • L4A 0S1 • Stouffville
- 4 bath
- 5 bed
- 2500 sqft
244 McKean Drive, Whitchurch Stouffville, Ontario • L4A 5C2 • Rural Whitchurch-Stouffville
- 5 bath
- 5 bed
- 3000 sqft
40 Sambro Lane, Whitchurch Stouffville, Ontario • L4A 5E2 • Stouffville
- 4 bath
- 4 bed
- 3500 sqft
3 Ida Jane Grove, Whitchurch Stouffville, Ontario • L4A 0S4 • Stouffville
- — bath
- — bed
- — sqft
113 Northway Avenue, Whitchurch Stouffville, Ontario • L4A 0Y5 • Stouffville
- 5 bath
- 4 bed
- 3000 sqft
492 Forsyth Farm Drive, Whitchurch Stouffville, Ontario • L4A 4P1 • Stouffville
- 4 bath
- 4 bed
231 Fallharvest Way, Whitchurch Stouffville, Ontario • L4A 5C2 • Stouffville
- 4 bath
- 4 bed
- 2000 sqft
203 Lageer Drive, Whitchurch Stouffville, Ontario • L4A 0X1 • Stouffville
