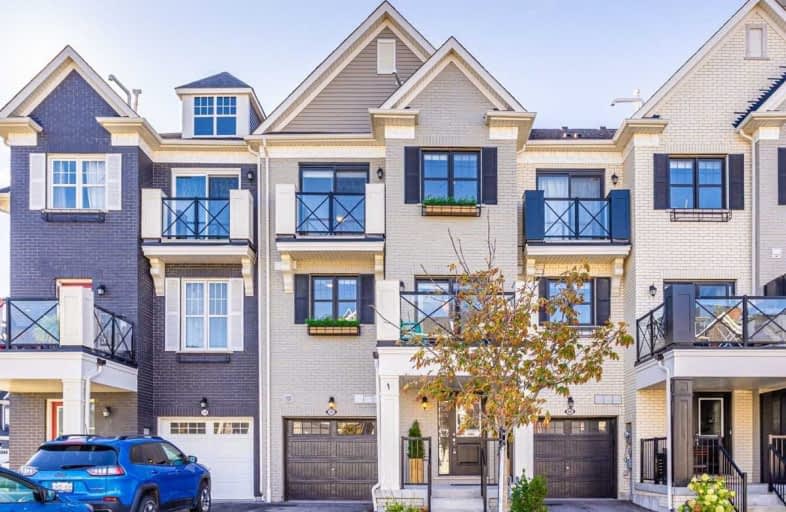Sold on Oct 17, 2020
Note: Property is not currently for sale or for rent.

-
Type: Att/Row/Twnhouse
-
Style: 3-Storey
-
Lot Size: 20.01 x 49.21 Feet
-
Age: 0-5 years
-
Taxes: $3,698 per year
-
Days on Site: 3 Days
-
Added: Oct 14, 2020 (3 days on market)
-
Updated:
-
Last Checked: 2 months ago
-
MLS®#: N4952013
-
Listed By: Homelife excelsior realty inc., brokerage
Enjoy Freehold Home Ownership With No Monthly Maintenance Fees Or Common Elements Fees! Bright & Spacious Stouffville Townhome W/Extra Long Driveway (No Sidewalk) & Single Garage. Modern Luxury, Truly Open Concept Design With A Welcoming Family-Sized Kitchen Area Leading To A Beautiful Balcony. Wonderful 2 Bed 3 Bath Layout. Inside Access To Garage. Mins To Restaurants, Supermarkets (Metro, Longo's, No-Frills), Major Banks, And Public Transportation & More.
Extras
Includes Fridge, Stove, Washer, Dryer, Built In Dishwasher, Furnace, A/C, All Elf's, Water Softener, Humidifier & Window Coverings. Perfect For The First Time Buyer, Investor, Or Empty Nester. This Property Is Ready For You To Call It Home!
Property Details
Facts for 50 Bert Tait Lane, Whitchurch Stouffville
Status
Days on Market: 3
Last Status: Sold
Sold Date: Oct 17, 2020
Closed Date: Nov 16, 2020
Expiry Date: Jan 31, 2021
Sold Price: $685,000
Unavailable Date: Oct 17, 2020
Input Date: Oct 14, 2020
Prior LSC: Listing with no contract changes
Property
Status: Sale
Property Type: Att/Row/Twnhouse
Style: 3-Storey
Age: 0-5
Area: Whitchurch Stouffville
Community: Stouffville
Availability Date: 30 Days
Inside
Bedrooms: 2
Bathrooms: 3
Kitchens: 1
Rooms: 5
Den/Family Room: No
Air Conditioning: Central Air
Fireplace: No
Laundry Level: Main
Washrooms: 3
Building
Basement: Unfinished
Heat Type: Forced Air
Heat Source: Gas
Exterior: Brick
Water Supply: Municipal
Special Designation: Unknown
Parking
Driveway: Private
Garage Spaces: 1
Garage Type: Attached
Covered Parking Spaces: 2
Total Parking Spaces: 3
Fees
Tax Year: 2020
Tax Legal Description: Part Of Block 6, Registered Plan 65M-4419*
Taxes: $3,698
Highlights
Feature: Park
Feature: Place Of Worship
Feature: Public Transit
Feature: School
Land
Cross Street: Baker Hill / Millard
Municipality District: Whitchurch-Stouffville
Fronting On: South
Pool: None
Sewer: Sewers
Lot Depth: 49.21 Feet
Lot Frontage: 20.01 Feet
Additional Media
- Virtual Tour: https://www.houssmax.ca/vtournb/c9658257
Rooms
Room details for 50 Bert Tait Lane, Whitchurch Stouffville
| Type | Dimensions | Description |
|---|---|---|
| Foyer Main | - | Tile Floor, Access To Garage, Closet |
| Kitchen 2nd | 3.48 x 2.62 | Open Concept, Tile Floor, Breakfast Bar |
| Dining 2nd | 3.67 x 3.34 | W/O To Balcony, Combined W/Living, Broadloom |
| Living 2nd | 4.27 x 3.67 | Open Concept, Combined W/Dining, Broadloom |
| Master 3rd | 3.35 x 3.48 | Large Window, Large Closet, 4 Pc Ensuite |
| 2nd Br 3rd | 3.48 x 2.56 | Large Window, Closet, Broadloom |
| XXXXXXXX | XXX XX, XXXX |
XXXX XXX XXXX |
$XXX,XXX |
| XXX XX, XXXX |
XXXXXX XXX XXXX |
$XXX,XXX | |
| XXXXXXXX | XXX XX, XXXX |
XXXXXX XXX XXXX |
$X,XXX |
| XXX XX, XXXX |
XXXXXX XXX XXXX |
$X,XXX | |
| XXXXXXXX | XXX XX, XXXX |
XXXXXX XXX XXXX |
$X,XXX |
| XXX XX, XXXX |
XXXXXX XXX XXXX |
$X,XXX |
| XXXXXXXX XXXX | XXX XX, XXXX | $685,000 XXX XXXX |
| XXXXXXXX XXXXXX | XXX XX, XXXX | $669,900 XXX XXXX |
| XXXXXXXX XXXXXX | XXX XX, XXXX | $1,800 XXX XXXX |
| XXXXXXXX XXXXXX | XXX XX, XXXX | $1,800 XXX XXXX |
| XXXXXXXX XXXXXX | XXX XX, XXXX | $1,670 XXX XXXX |
| XXXXXXXX XXXXXX | XXX XX, XXXX | $1,700 XXX XXXX |

ÉÉC Pape-François
Elementary: CatholicSt Mark Catholic Elementary School
Elementary: CatholicOscar Peterson Public School
Elementary: PublicWendat Village Public School
Elementary: PublicSt Brendan Catholic School
Elementary: CatholicGlad Park Public School
Elementary: PublicÉSC Pape-François
Secondary: CatholicBill Hogarth Secondary School
Secondary: PublicStouffville District Secondary School
Secondary: PublicSt Brother André Catholic High School
Secondary: CatholicBur Oak Secondary School
Secondary: PublicPierre Elliott Trudeau High School
Secondary: Public

