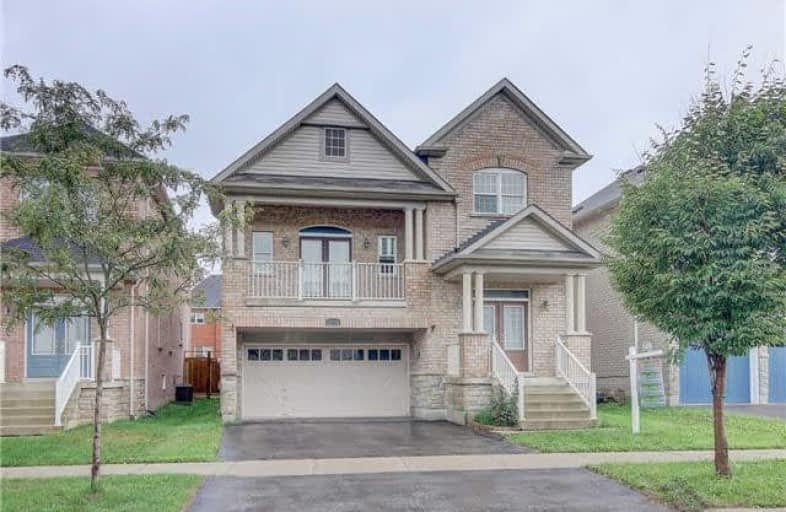Sold on Oct 12, 2018
Note: Property is not currently for sale or for rent.

-
Type: Detached
-
Style: 2-Storey
-
Size: 2500 sqft
-
Lot Size: 40.81 x 102.36 Feet
-
Age: No Data
-
Taxes: $4,750 per year
-
Days on Site: 52 Days
-
Added: Sep 07, 2019 (1 month on market)
-
Updated:
-
Last Checked: 2 months ago
-
MLS®#: N4225307
-
Listed By: Re/max realtron judy dong realty, brokerage
Gorgeous 4 Bedrooms Stouffville Home. Quiet Inner Street. 2893Sq.Ft. Upgraded Living Space. Main Floor Hardwood Floor. 9'Ceiling.Upgrated Kitchen Centre Island, Granite Counters, S/S Appliances. Breakfast Area W/O To Fenced Yard. Great Room With Cathedral Ceiling, Hardwood Floor & W/O To Balcony. Walks To Bus Stop, Schools, Go Station, Parks.
Extras
S/S Fridge, Gas Stove, Rangehood, B/I Oven, B/I Dishwasher, Microwave. Washer & Dryer. Cac.
Property Details
Facts for 50 Bigelow Road, Whitchurch Stouffville
Status
Days on Market: 52
Last Status: Sold
Sold Date: Oct 12, 2018
Closed Date: Nov 16, 2018
Expiry Date: Nov 21, 2018
Sold Price: $975,000
Unavailable Date: Oct 12, 2018
Input Date: Aug 21, 2018
Property
Status: Sale
Property Type: Detached
Style: 2-Storey
Size (sq ft): 2500
Area: Whitchurch Stouffville
Community: Stouffville
Availability Date: Tba
Inside
Bedrooms: 4
Bathrooms: 3
Kitchens: 1
Rooms: 11
Den/Family Room: Yes
Air Conditioning: Central Air
Fireplace: Yes
Laundry Level: Main
Washrooms: 3
Building
Basement: Full
Heat Type: Forced Air
Heat Source: Gas
Exterior: Brick
Exterior: Stone
Water Supply: Municipal
Special Designation: Unknown
Parking
Driveway: Pvt Double
Garage Spaces: 2
Garage Type: Built-In
Covered Parking Spaces: 2
Total Parking Spaces: 4
Fees
Tax Year: 2017
Tax Legal Description: Plan 65M4132 Lot 62
Taxes: $4,750
Highlights
Feature: Fenced Yard
Feature: Library
Feature: Park
Feature: Public Transit
Feature: Rec Centre
Feature: School
Land
Cross Street: Ninth Line/Main St
Municipality District: Whitchurch-Stouffville
Fronting On: East
Pool: None
Sewer: Sewers
Lot Depth: 102.36 Feet
Lot Frontage: 40.81 Feet
Lot Irregularities: Regular
Rooms
Room details for 50 Bigelow Road, Whitchurch Stouffville
| Type | Dimensions | Description |
|---|---|---|
| Dining Main | 3.69 x 4.19 | Hardwood Floor, Formal Rm, Large Window |
| Kitchen Main | 3.87 x 6.49 | Centre Island, Granite Counter, W/O To Yard |
| Living Main | 3.61 x 5.39 | Hardwood Floor, Gas Fireplace, O/Looks Backyard |
| Great Rm Upper | 5.35 x 4.80 | Hardwood Floor, Cathedral Ceiling, W/O To Balcony |
| Master 2nd | 3.61 x 5.23 | Broadloom, W/I Closet, 5 Pc Ensuite |
| 2nd Br 2nd | 3.16 x 3.60 | Broadloom, Large Closet, Large Window |
| 3rd Br 2nd | 3.28 x 4.20 | Broadloom, Large Closet, Large Window |
| 4th Br 2nd | 3.69 x 4.60 | Broadloom, Large Closet, Large Window |
| XXXXXXXX | XXX XX, XXXX |
XXXX XXX XXXX |
$XXX,XXX |
| XXX XX, XXXX |
XXXXXX XXX XXXX |
$XXX,XXX | |
| XXXXXXXX | XXX XX, XXXX |
XXXXXXXX XXX XXXX |
|
| XXX XX, XXXX |
XXXXXX XXX XXXX |
$X,XXX,XXX | |
| XXXXXXXX | XXX XX, XXXX |
XXXX XXX XXXX |
$XXX,XXX |
| XXX XX, XXXX |
XXXXXX XXX XXXX |
$XXX,XXX |
| XXXXXXXX XXXX | XXX XX, XXXX | $975,000 XXX XXXX |
| XXXXXXXX XXXXXX | XXX XX, XXXX | $899,000 XXX XXXX |
| XXXXXXXX XXXXXXXX | XXX XX, XXXX | XXX XXXX |
| XXXXXXXX XXXXXX | XXX XX, XXXX | $1,060,000 XXX XXXX |
| XXXXXXXX XXXX | XXX XX, XXXX | $975,000 XXX XXXX |
| XXXXXXXX XXXXXX | XXX XX, XXXX | $950,000 XXX XXXX |

ÉÉC Pape-François
Elementary: CatholicSt Mark Catholic Elementary School
Elementary: CatholicSt Brigid Catholic Elementary School
Elementary: CatholicHarry Bowes Public School
Elementary: PublicSt Brendan Catholic School
Elementary: CatholicGlad Park Public School
Elementary: PublicÉSC Pape-François
Secondary: CatholicBill Hogarth Secondary School
Secondary: PublicStouffville District Secondary School
Secondary: PublicSt Brother André Catholic High School
Secondary: CatholicMarkham District High School
Secondary: PublicBur Oak Secondary School
Secondary: Public- 4 bath
- 4 bed
339 North Street North, Whitchurch Stouffville, Ontario • L4A 4Z3 • Stouffville
- 4 bath
- 4 bed
- 1500 sqft
41 Cabin Trail Crescent, Whitchurch Stouffville, Ontario • L4A 0S5 • Stouffville




