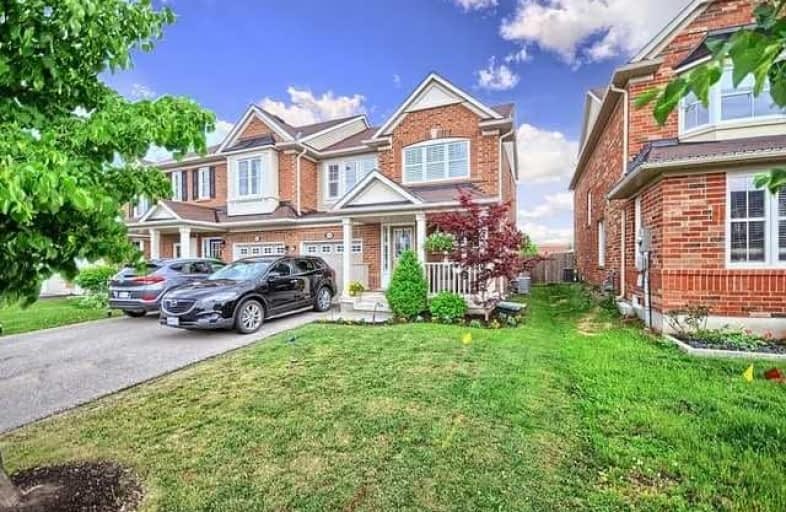Sold on Jul 07, 2018
Note: Property is not currently for sale or for rent.

-
Type: Semi-Detached
-
Style: 2-Storey
-
Size: 1500 sqft
-
Lot Size: 28.54 x 88.56 Feet
-
Age: 6-15 years
-
Taxes: $3,500 per year
-
Days on Site: 2 Days
-
Added: Sep 07, 2019 (2 days on market)
-
Updated:
-
Last Checked: 2 months ago
-
MLS®#: N4182721
-
Listed By: Re/max all-stars realty inc., brokerage
Showstopping And Stylish! No Disappointments! Immaculate Residence.No Homes Behind !! Desirable Location-Walk To Schools Go Train,Swimming,Library,Green Pathways,Bank,More! Desirable Open Concept Floor Plan Boasting A Fabulous South Facing Kitchen/Living Area With Center Island,Gas Fireplace And Open Staircase To Upper Level.Thoughtfully Developed Lower Level Features A 4th Bedroom,Kitchenette And Lounge Area- Roughed-In Bath Too ! Upper Level Laundry !!
Extras
Incl: Upgraded Cabinetry + Backsplash,Beautiful Plantation Shutters,Quality Stainless Steel Fridge,Stove,Dw, Micro, Washer,Dryer,E.L.F, Hwh, Bsmt Fireplace Mantle,One Tv Bracket, Gdo. Exclude Tv Bracket In Master.
Property Details
Facts for 50 Fernglen Crescent, Whitchurch Stouffville
Status
Days on Market: 2
Last Status: Sold
Sold Date: Jul 07, 2018
Closed Date: Sep 07, 2018
Expiry Date: Sep 30, 2018
Sold Price: $685,000
Unavailable Date: Jul 07, 2018
Input Date: Jul 05, 2018
Prior LSC: Listing with no contract changes
Property
Status: Sale
Property Type: Semi-Detached
Style: 2-Storey
Size (sq ft): 1500
Age: 6-15
Area: Whitchurch Stouffville
Community: Stouffville
Availability Date: 60-75 Days
Inside
Bedrooms: 3
Bedrooms Plus: 1
Bathrooms: 3
Kitchens: 1
Kitchens Plus: 1
Rooms: 6
Den/Family Room: No
Air Conditioning: Central Air
Fireplace: Yes
Laundry Level: Upper
Washrooms: 3
Building
Basement: Finished
Heat Type: Forced Air
Heat Source: Gas
Exterior: Brick
Exterior: Vinyl Siding
Water Supply: Municipal
Special Designation: Unknown
Parking
Driveway: Private
Garage Spaces: 1
Garage Type: Attached
Covered Parking Spaces: 2
Total Parking Spaces: 3
Fees
Tax Year: 2018
Tax Legal Description: Plan 65M4234 Pt Blk 68 Rp 65R32997 Parts 1 And 2
Taxes: $3,500
Highlights
Feature: Cul De Sac
Feature: Fenced Yard
Feature: School
Land
Cross Street: Ninth Line/Hoover Pa
Municipality District: Whitchurch-Stouffville
Fronting On: South
Pool: None
Sewer: Sewers
Lot Depth: 88.56 Feet
Lot Frontage: 28.54 Feet
Additional Media
- Virtual Tour: http://tours.panapix.com/idx/903349
Rooms
Room details for 50 Fernglen Crescent, Whitchurch Stouffville
| Type | Dimensions | Description |
|---|---|---|
| Living Main | 3.35 x 5.20 | Gas Fireplace, Coffered Ceiling, Pot Lights |
| Dining Main | 3.35 x 3.55 | Hardwood Floor, Open Concept, O/Looks Frontyard |
| Kitchen Main | 3.21 x 520.00 | Granite Counter, Access To Garage, W/O To Sundeck |
| Master 2nd | 3.10 x 5.20 | 4 Pc Ensuite, South View, W/I Closet |
| Br 2nd | 3.35 x 3.35 | North View, California Shutters |
| Br 2nd | 3.05 x 3.05 | North View |
| Br Bsmt | 2.80 x 3.05 | Laminate, Above Grade Window |
| Media/Ent Bsmt | 3.33 x 4.90 | Laminate, Above Grade Window |
| Kitchen Bsmt | 3.05 x 3.05 | Laminate |
| XXXXXXXX | XXX XX, XXXX |
XXXX XXX XXXX |
$XXX,XXX |
| XXX XX, XXXX |
XXXXXX XXX XXXX |
$XXX,XXX | |
| XXXXXXXX | XXX XX, XXXX |
XXXX XXX XXXX |
$XXX,XXX |
| XXX XX, XXXX |
XXXXXX XXX XXXX |
$XXX,XXX |
| XXXXXXXX XXXX | XXX XX, XXXX | $685,000 XXX XXXX |
| XXXXXXXX XXXXXX | XXX XX, XXXX | $679,900 XXX XXXX |
| XXXXXXXX XXXX | XXX XX, XXXX | $550,000 XXX XXXX |
| XXXXXXXX XXXXXX | XXX XX, XXXX | $525,000 XXX XXXX |

ÉÉC Pape-François
Elementary: CatholicSt Mark Catholic Elementary School
Elementary: CatholicOscar Peterson Public School
Elementary: PublicWendat Village Public School
Elementary: PublicSt Brendan Catholic School
Elementary: CatholicGlad Park Public School
Elementary: PublicÉSC Pape-François
Secondary: CatholicBill Hogarth Secondary School
Secondary: PublicStouffville District Secondary School
Secondary: PublicSt Brother André Catholic High School
Secondary: CatholicMarkham District High School
Secondary: PublicBur Oak Secondary School
Secondary: Public

