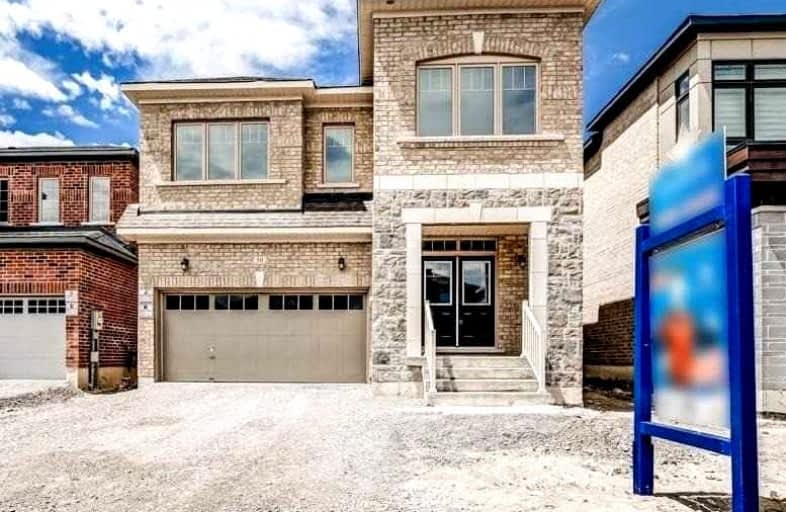Sold on Jul 31, 2022
Note: Property is not currently for sale or for rent.

-
Type: Detached
-
Style: 2-Storey
-
Size: 3000 sqft
-
Lot Size: 36.09 x 98.43 Feet
-
Age: New
-
Days on Site: 31 Days
-
Added: Jun 30, 2022 (1 month on market)
-
Updated:
-
Last Checked: 2 months ago
-
MLS®#: N5679574
-
Listed By: Superstars realty ltd., brokerage
Brand New Detached W/Over 3000Sqft W/$$$ Upgrades. Luxurious Stone Front, 9Ft Ceiling On Main & 2nd. Double French Door, Large Triple Glazed Windows, Hwd & Upgraded Ceramic Flr, Iron Pickets, Pot Lights & Modern Light Fixtures. Kitchen W/Pantry, Stone Counter, Large Center Island/Breakfast Bar. 5 Spacious Bdrm & 4 Bath(3Ensuites) & Laundry On 2nd Flr. Huge Master W/Raise Tray Ceiling, 5Pc Ensuite, Glass Shower & His & Hers W/I Closets. Office On Main. Separate Entrance Bsmt.
Extras
Fridge(To Be Installed), Stove, Range Hood, Dishwasher, Washer, Dryer, All Existing Light Fixtures. Hot Water Tank(Rental). 200 Amp Electrical Panel.
Property Details
Facts for 50 Suttonrail Way, Whitchurch Stouffville
Status
Days on Market: 31
Last Status: Sold
Sold Date: Jul 31, 2022
Closed Date: Oct 17, 2022
Expiry Date: Sep 29, 2022
Sold Price: $1,580,000
Unavailable Date: Jul 31, 2022
Input Date: Jun 30, 2022
Prior LSC: Listing with no contract changes
Property
Status: Sale
Property Type: Detached
Style: 2-Storey
Size (sq ft): 3000
Age: New
Area: Whitchurch Stouffville
Community: Stouffville
Availability Date: Tba
Inside
Bedrooms: 5
Bedrooms Plus: 1
Bathrooms: 5
Kitchens: 1
Rooms: 11
Den/Family Room: Yes
Air Conditioning: Central Air
Fireplace: Yes
Washrooms: 5
Building
Basement: Sep Entrance
Basement 2: Unfinished
Heat Type: Forced Air
Heat Source: Gas
Exterior: Brick
Exterior: Stone
Water Supply: Municipal
Special Designation: Unknown
Parking
Driveway: Private
Garage Spaces: 2
Garage Type: Built-In
Covered Parking Spaces: 4
Total Parking Spaces: 6
Fees
Tax Year: 2022
Tax Legal Description: Plan 65M4677 Lot 75
Highlights
Feature: Golf
Feature: School
Land
Cross Street: Main St/9th Line
Municipality District: Whitchurch-Stouffville
Fronting On: West
Pool: None
Sewer: Sewers
Lot Depth: 98.43 Feet
Lot Frontage: 36.09 Feet
Additional Media
- Virtual Tour: https://my.matterport.com/show/?m=r3eR1eMAbkg&mls=1
Rooms
Room details for 50 Suttonrail Way, Whitchurch Stouffville
| Type | Dimensions | Description |
|---|---|---|
| Living Ground | 3.35 x 6.10 | Hardwood Floor, Pot Lights, Large Window |
| Dining Ground | 3.35 x 6.10 | Hardwood Floor, Pot Lights, Combined W/Living |
| Family Ground | 3.96 x 5.18 | Hardwood Floor, Pot Lights, Fireplace |
| Kitchen Ground | 3.51 x 3.35 | Stone Counter, Pot Lights, Centre Island |
| Breakfast Ground | 2.77 x 3.51 | Ceramic Floor, Large Window, W/O To Yard |
| Library Ground | 2.74 x 3.05 | Hardwood Floor, Pot Lights, French Doors |
| Prim Bdrm 2nd | 3.96 x 5.18 | 5 Pc Ensuite, W/I Closet, His/Hers Closets |
| 2nd Br 2nd | 3.35 x 3.51 | 4 Pc Ensuite, W/I Closet, Large Window |
| 3rd Br 2nd | 3.20 x 3.66 | 3 Pc Ensuite, Double Closet, Large Window |
| 4th Br 2nd | 3.61 x 3.66 | Semi Ensuite, B/I Closet, Large Window |
| 5th Br 2nd | 3.20 x 3.66 | Semi Ensuite, B/I Closet, Large Window |

| XXXXXXXX | XXX XX, XXXX |
XXXX XXX XXXX |
$X,XXX,XXX |
| XXX XX, XXXX |
XXXXXX XXX XXXX |
$X,XXX,XXX |
| XXXXXXXX XXXX | XXX XX, XXXX | $1,580,000 XXX XXXX |
| XXXXXXXX XXXXXX | XXX XX, XXXX | $1,650,000 XXX XXXX |

École élémentaire publique L'Héritage
Elementary: PublicChar-Lan Intermediate School
Elementary: PublicSt Peter's School
Elementary: CatholicHoly Trinity Catholic Elementary School
Elementary: CatholicÉcole élémentaire catholique de l'Ange-Gardien
Elementary: CatholicWilliamstown Public School
Elementary: PublicÉcole secondaire publique L'Héritage
Secondary: PublicCharlottenburgh and Lancaster District High School
Secondary: PublicSt Lawrence Secondary School
Secondary: PublicÉcole secondaire catholique La Citadelle
Secondary: CatholicHoly Trinity Catholic Secondary School
Secondary: CatholicCornwall Collegiate and Vocational School
Secondary: Public
